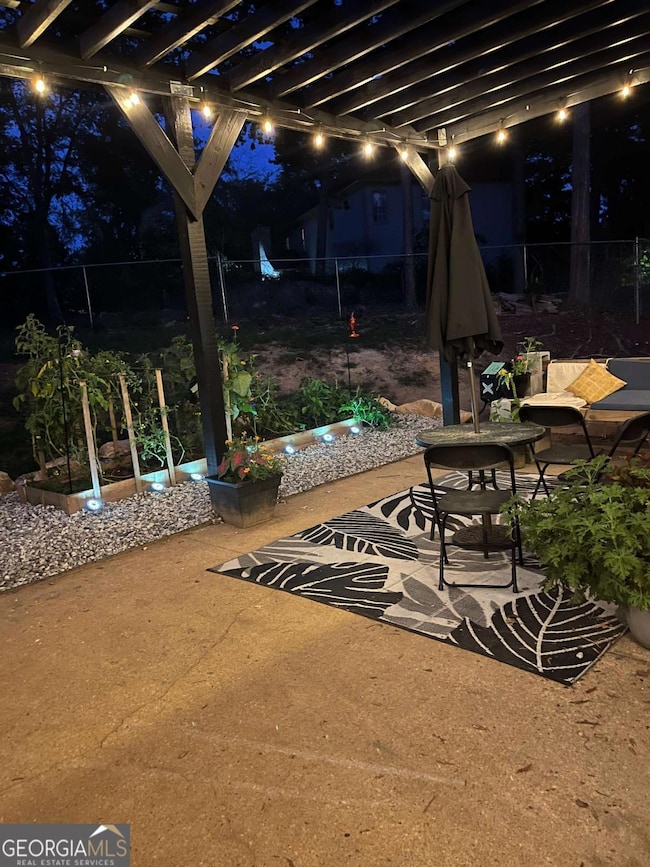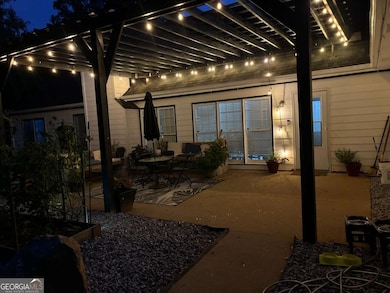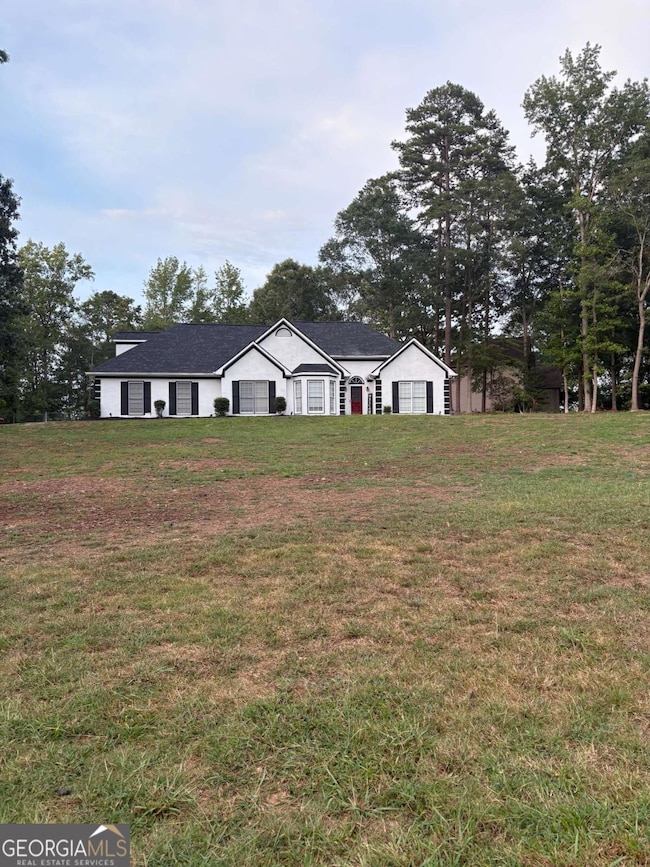175 Pepperdine Way Fayetteville, GA 30214
Highlights
- In Ground Pool
- Private Lot
- Main Floor Primary Bedroom
- Cleveland Elementary School Rated A-
- 1.5-Story Property
- No HOA
About This Home
Charming Ranch Retreat with Pool Near Trilith Studios! Welcome to your perfect rental retreat in the heart of Fayetteville, just 2 miles from the world-renowned Trilith Studios! This charming 3-bedroom, 2-bath ranch-style home offers peaceful living in a quiet, well-established neighborhood on a spacious 2-acre lot-a rare find in this prime location. Step inside to find an inviting floor plan with three main-level bedrooms and a versatile upstairs loft that can easily serve as a 4th bedroom, office, or creative space (window included, no closet). Whether you're working from home or hosting guests, there's room for it all. Out back, enjoy your own private backyard sanctuary featuring a gorgeous in-ground pool!!! Please note the pool is available May through September for an optional $500/month pool use fee. The owner covers professional pool maintenance, so you can simply relax and enjoy. In cooler months, retreat to the beautiful, secluded patio-ideal for quiet evenings, outdoor dining, or entertaining under the stars. With peaceful surroundings, ample outdoor space, and close proximity to shopping, dining, and Trilith's vibrant entertainment district, this home offers the perfect blend of privacy and convenience. To top it all off, this home is located in a one of Fayette County's highly rated school districts. Don't miss your chance to call this unique Fayetteville gem your next home!
Home Details
Home Type
- Single Family
Est. Annual Taxes
- $2,752
Year Built
- Built in 1993
Lot Details
- 2 Acre Lot
- Chain Link Fence
- Private Lot
Home Design
- 1.5-Story Property
- Traditional Architecture
- Composition Roof
- Stucco
Interior Spaces
- 1,993 Sq Ft Home
- Ceiling Fan
- Gas Log Fireplace
- Entrance Foyer
- Family Room
- Den
- Carpet
- Fire and Smoke Detector
- Laundry Room
Kitchen
- Breakfast Area or Nook
- Microwave
- Dishwasher
Bedrooms and Bathrooms
- 4 Bedrooms | 3 Main Level Bedrooms
- Primary Bedroom on Main
- Walk-In Closet
- 2 Full Bathrooms
Parking
- 2 Car Garage
- Side or Rear Entrance to Parking
Outdoor Features
- In Ground Pool
- Patio
Schools
- Robert J Burch Elementary School
- Flat Rock Middle School
- Sandy Creek High School
Utilities
- Central Heating and Cooling System
- Underground Utilities
- Septic Tank
- High Speed Internet
- Phone Available
- Cable TV Available
Listing and Financial Details
- Security Deposit $2,650
- 12-Month Min and 24-Month Max Lease Term
- $50 Application Fee
Community Details
Overview
- No Home Owners Association
- Crimson Trace Subdivision
Pet Policy
- No Pets Allowed
Map
Source: Georgia MLS
MLS Number: 10569472
APN: 07-07-04-014
- 145 Butterfield Ln
- 150 Butterfield Ln
- 245 Ashley Forest Dr
- 180 Butterfield Ln
- 120 Blackberry Run
- 195 Blackberry Run
- 260 Sams Dr
- 551 Lees Mill Rd
- 100 Annelise Park Dr
- 607 Lees Mill Rd
- 145 Hillside Dr
- 114 Lees Lake Rd
- 440 Vinings Walk
- 145 Mill Run
- 90 Mckown Rd
- 270 Annelise Park Dr
- 125 Sir Lancelot Ct
- 300 Annelise Park Dr
- 640 Kirby Ln
- 655 Kirby Ln
- 200 Pepperdine Way
- 839 Sandy Creek Rd
- 342 Graves Rd
- 297 Graves Rd
- 540 Heatherden Ave
- 345 Heatherden Ave
- 365 Sage Ln
- 1228 Georgia 92
- 120 2nd St
- 190 Glasgow Ln
- 210 Glasgow Ln
- 1061 Highway 92 N
- 200 2nd St
- 155 Central Ave
- 195 Breakspear Ln
- 110 Channing Ln
- 180 High St
- 275 High St
- 172 High St
- 120 Middling Ln





