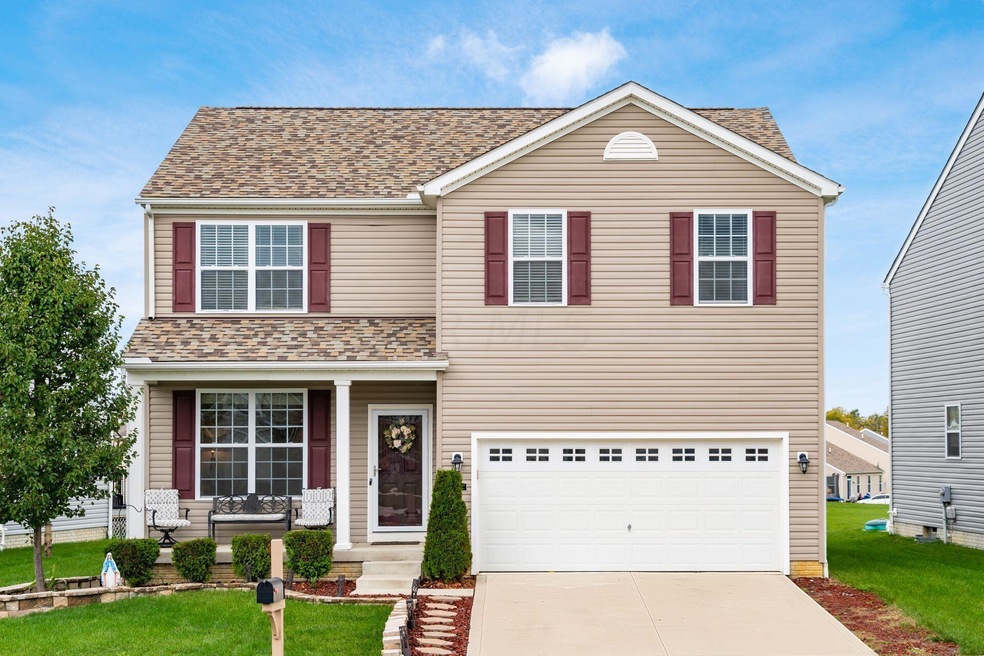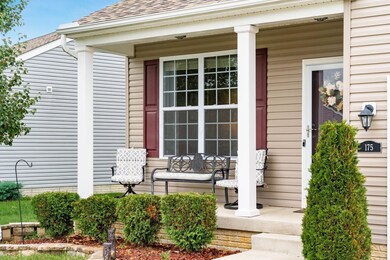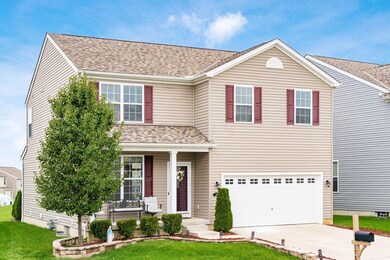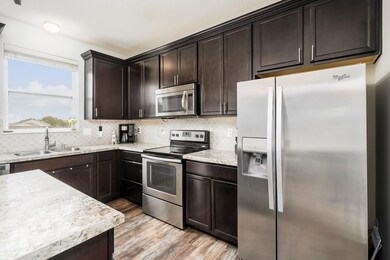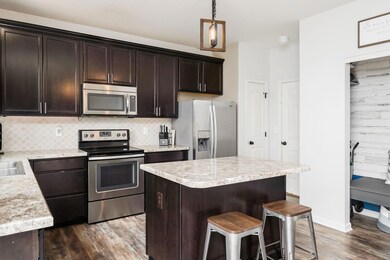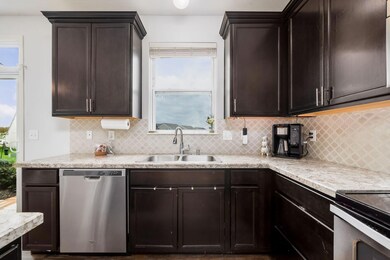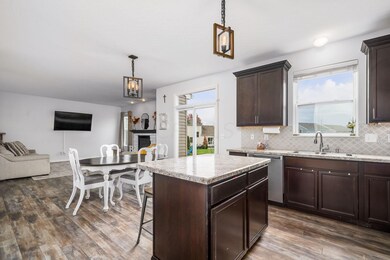
175 Poe Ave Lithopolis, OH 43136
Bloom NeighborhoodHighlights
- Deck
- 2 Car Attached Garage
- Garden Bath
- Loft
- Home Security System
- Forced Air Heating and Cooling System
About This Home
As of December 2021WELCOME HOME TO THIS AMAZING TWO STORY! BLOOM CARROLL SCHOOLS! CHARMING FRONT PORCH, 3 BEDROOMS, 3.5 BATHS, FINISHED LOWER LEVEL W/REC ROOM, WET BAR, ADDITIONAL BEDROOM OR OFFICE & FULL BATH, KITCHEN BOASTS 42'' EXPRESSO CABINETS, TILED BACK SPLASH, STAINLESS STEEL APPLIANCES, ISLAND WITH BAR SEATING, DINETTE, PANTRY & UPDATED LIGHTING, 9 FT CEILINGS & LAMINATE FLOORING, SPACIOUS FAMILY ROOM HAS GASLOG FIREPLACE W/STONE, HEARTH & WOOD MANTEL, LIVING ROOM, LARGE MASTERSUITE W/WALK-IN CLOSET, ATTACHED MASTERBATH W/ DOUBLE BOWL VANITY, GARDEN TUB & WALK-IN SHOWER, HUGE LOFT, 2ND FLOOR LAUNDRY, DECK, BACKYARD OPENS TO COMMUNITY GREENSPACE, GREAT LOCATION!!! THIS HOME IS A MUST SEE!!!
Last Agent to Sell the Property
RE/MAX Connection License #2002002687 Listed on: 11/20/2021

Home Details
Home Type
- Single Family
Est. Annual Taxes
- $3,877
Year Built
- Built in 2016
HOA Fees
- $20 Monthly HOA Fees
Parking
- 2 Car Attached Garage
- On-Street Parking
Home Design
- Vinyl Siding
Interior Spaces
- 2,938 Sq Ft Home
- 2-Story Property
- Gas Log Fireplace
- Insulated Windows
- Family Room
- Loft
- Basement
- Recreation or Family Area in Basement
- Home Security System
- Laundry on upper level
Kitchen
- Electric Range
- Microwave
- Dishwasher
Flooring
- Carpet
- Laminate
- Vinyl
Bedrooms and Bathrooms
- 3 Bedrooms
- Garden Bath
Utilities
- Forced Air Heating and Cooling System
- Heating System Uses Gas
Additional Features
- Deck
- 6,534 Sq Ft Lot
Community Details
- Association Phone (877) 405-1089
- Omni HOA
Listing and Financial Details
- Assessor Parcel Number 01-00282-900
Ownership History
Purchase Details
Home Financials for this Owner
Home Financials are based on the most recent Mortgage that was taken out on this home.Purchase Details
Home Financials for this Owner
Home Financials are based on the most recent Mortgage that was taken out on this home.Similar Homes in the area
Home Values in the Area
Average Home Value in this Area
Purchase History
| Date | Type | Sale Price | Title Company |
|---|---|---|---|
| Warranty Deed | $353,000 | Resource Re Svcs Llc | |
| Warranty Deed | $245,200 | None Available |
Mortgage History
| Date | Status | Loan Amount | Loan Type |
|---|---|---|---|
| Open | $346,606 | FHA | |
| Previous Owner | $234,000 | New Conventional | |
| Previous Owner | $240,679 | FHA |
Property History
| Date | Event | Price | Change | Sq Ft Price |
|---|---|---|---|---|
| 03/27/2025 03/27/25 | Off Market | $245,120 | -- | -- |
| 12/21/2021 12/21/21 | Sold | $353,000 | +0.9% | $120 / Sq Ft |
| 11/20/2021 11/20/21 | For Sale | $350,000 | +42.8% | $119 / Sq Ft |
| 12/16/2016 12/16/16 | Sold | $245,120 | 0.0% | $117 / Sq Ft |
| 12/16/2016 12/16/16 | For Sale | $245,120 | -- | $117 / Sq Ft |
Tax History Compared to Growth
Tax History
| Year | Tax Paid | Tax Assessment Tax Assessment Total Assessment is a certain percentage of the fair market value that is determined by local assessors to be the total taxable value of land and additions on the property. | Land | Improvement |
|---|---|---|---|---|
| 2024 | $9,719 | $122,400 | $10,280 | $112,120 |
| 2023 | $5,018 | $122,400 | $10,280 | $112,120 |
| 2022 | $5,058 | $122,400 | $10,280 | $112,120 |
| 2021 | $3,847 | $84,600 | $7,660 | $76,940 |
| 2020 | $3,890 | $84,600 | $7,660 | $76,940 |
| 2019 | $3,902 | $84,600 | $7,660 | $76,940 |
| 2018 | $3,015 | $67,360 | $7,660 | $59,700 |
| 2017 | $2,833 | $66,630 | $6,450 | $60,180 |
| 2016 | $0 | $0 | $0 | $0 |
Agents Affiliated with this Home
-
Amy Green

Seller's Agent in 2021
Amy Green
RE/MAX
(614) 374-5547
6 in this area
153 Total Sales
-
Nikki DiNardo

Buyer's Agent in 2021
Nikki DiNardo
Century 21 Excellence Realty
(614) 554-2605
5 in this area
256 Total Sales
-
N
Seller's Agent in 2017
NON MEMBER
NON MEMBER OFFICE
-
R
Buyer's Agent in 2017
Robin Miller
ERA Real Solutions Realty
Map
Source: Columbus and Central Ohio Regional MLS
MLS Number: 221044916
APN: 01-00282-900
- 6365 Streams End Dr
- 530 Hemingway Ave
- 1400 Hansberry Dr
- 577 Eastman Ave
- 587 Eastman Ave
- 597 Eastman Ave
- 557 Eastman Ave
- 547 Eastman Ave
- 560 Eastman Ave
- 570 Eastman Ave
- 537 Eastman Ave
- 580 Eastman Ave
- 540 Eastman Ave
- 530 Eastman Ave
- 450 Cherry Hill Ct
- 6579 Clay Ct E
- 6495 Saylor St
- 1480 Hansberry Dr
- 11680 Elder Ln
- 6015 Lithopolis-Winchester Rd
