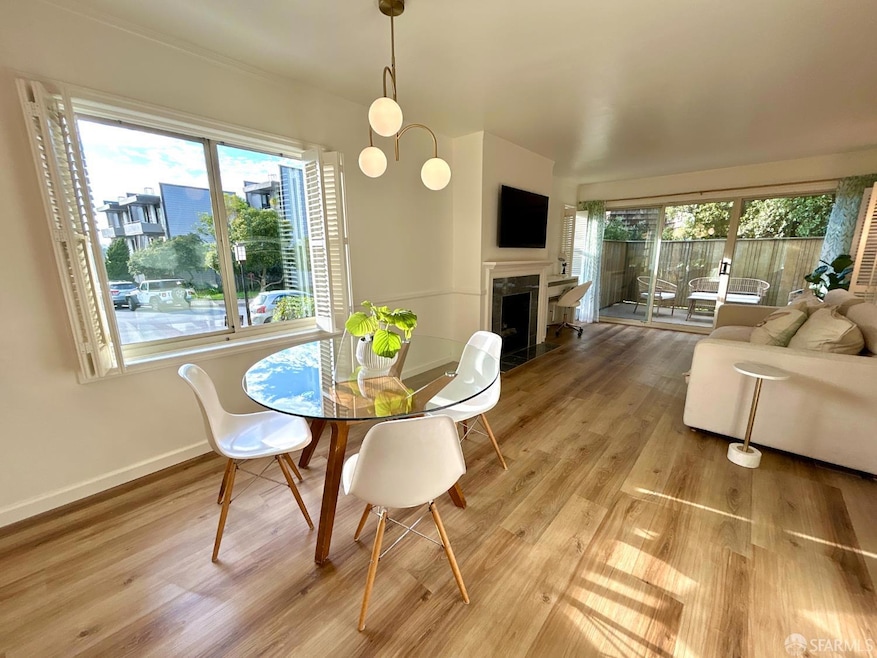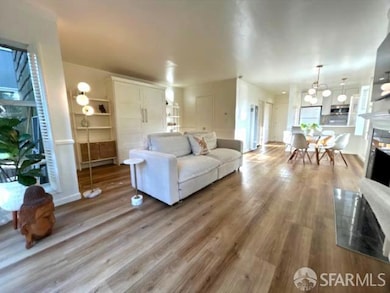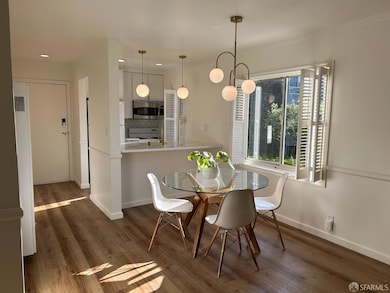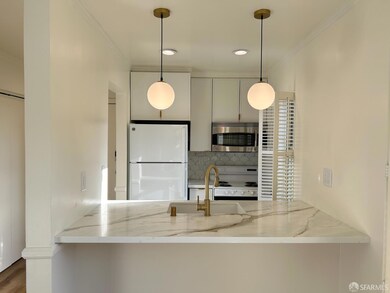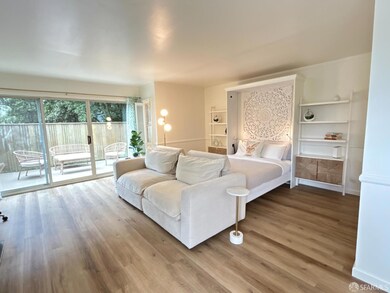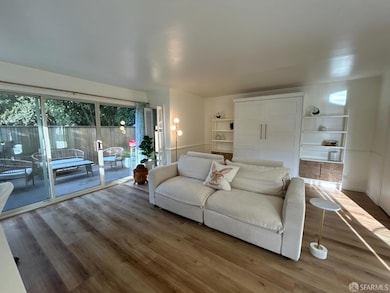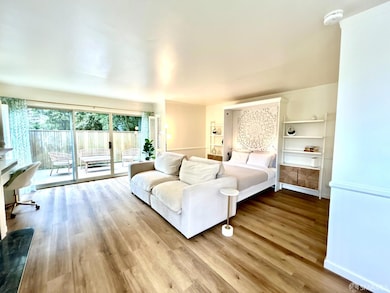175 Red Rock Way Unit 101K San Francisco, CA 94131
Diamond Heights NeighborhoodEstimated payment $3,940/month
Highlights
- 0.16 Acre Lot
- End Unit
- 1 Car Attached Garage
- Miraloma Elementary School Rated A-
- Subterranean Parking
- 3-minute walk to Portola Open Space
About This Home
Welcome to the perfect starter home, pied et terre, or investment property. Unit 101K is located in an easy access location in one of the best buildings in Diamond Heights Village. The unit has been updated throughout including floors, kitchen, and bath. Being one of the rare studio floorplans, the large patio expands your living space and provides for indoor/outdoor living...picture lounging on your patio with a book, entertaining friends, and alfresco dining. The grounds are beautiful with well-maintained mature trees and landscaping, the clubhouse houses the gym, sauna, gaming room, and large pool. Come enjoy country club-like amenities from the center of the city!
Property Details
Home Type
- Condominium
Est. Annual Taxes
- $6,116
Year Built
- Built in 1972 | Remodeled
HOA Fees
- $697 Monthly HOA Fees
Parking
- Subterranean Parking
- Garage Door Opener
Kitchen
- Microwave
- Dishwasher
Additional Features
- Laminate Flooring
- 1 Full Bathroom
- End Unit
- Wall Furnace
Community Details
Overview
- Association fees include common areas, earthquake insurance, insurance, insurance on structure, maintenance structure, management, pool, recreation facility, trash, water
- 396 Units
- Diamond Hts. Village HOA, Phone Number (415) 824-3535
Pet Policy
- Limit on the number of pets
- Pet Size Limit
- Dogs and Cats Allowed
Map
Home Values in the Area
Average Home Value in this Area
Tax History
| Year | Tax Paid | Tax Assessment Tax Assessment Total Assessment is a certain percentage of the fair market value that is determined by local assessors to be the total taxable value of land and additions on the property. | Land | Improvement |
|---|---|---|---|---|
| 2025 | $6,116 | $465,000 | $279,000 | $186,000 |
| 2024 | $6,116 | $517,000 | $310,200 | $206,800 |
| 2023 | $6,523 | $550,000 | $330,000 | $220,000 |
| 2022 | $6,803 | $573,000 | $343,800 | $229,200 |
| 2021 | $6,984 | $587,000 | $352,200 | $234,800 |
| 2020 | $7,317 | $631,522 | $378,913 | $252,609 |
| 2019 | $7,350 | $619,140 | $371,484 | $247,656 |
| 2018 | $6,276 | $474,453 | $284,673 | $189,780 |
| 2017 | $5,905 | $465,151 | $279,092 | $186,059 |
| 2016 | $5,785 | $456,031 | $273,620 | $182,411 |
| 2015 | $5,709 | $449,182 | $269,510 | $179,672 |
| 2014 | $5,561 | $440,384 | $264,231 | $176,153 |
Property History
| Date | Event | Price | List to Sale | Price per Sq Ft | Prior Sale |
|---|---|---|---|---|---|
| 11/21/2025 11/21/25 | Price Changed | $519,000 | -1.1% | $877 / Sq Ft | |
| 09/19/2025 09/19/25 | For Sale | $525,000 | +12.9% | $887 / Sq Ft | |
| 03/17/2025 03/17/25 | Sold | $465,000 | -6.1% | $785 / Sq Ft | View Prior Sale |
| 02/27/2025 02/27/25 | Pending | -- | -- | -- | |
| 02/04/2025 02/04/25 | Price Changed | $495,000 | -3.9% | $836 / Sq Ft | |
| 01/16/2025 01/16/25 | For Sale | $515,000 | -15.2% | $870 / Sq Ft | |
| 06/27/2018 06/27/18 | Sold | $607,000 | 0.0% | $1,025 / Sq Ft | View Prior Sale |
| 06/14/2018 06/14/18 | Pending | -- | -- | -- | |
| 05/31/2018 05/31/18 | For Sale | $607,000 | -- | $1,025 / Sq Ft |
Purchase History
| Date | Type | Sale Price | Title Company |
|---|---|---|---|
| Grant Deed | -- | Old Republic Title | |
| Grant Deed | $607,000 | Chicago Title Co Concord | |
| Grant Deed | $411,000 | Fidelity National Title Co | |
| Grant Deed | $278,000 | First American Title Co | |
| Grant Deed | $270,000 | First American Title Ins Co | |
| Grant Deed | $182,000 | First American Title Co | |
| Grant Deed | $137,000 | Fidelity National Title Ins |
Mortgage History
| Date | Status | Loan Amount | Loan Type |
|---|---|---|---|
| Previous Owner | $369,900 | Purchase Money Mortgage | |
| Previous Owner | $248,000 | No Value Available | |
| Previous Owner | $216,000 | No Value Available | |
| Previous Owner | $145,600 | No Value Available | |
| Previous Owner | $105,000 | Balloon | |
| Closed | $54,000 | No Value Available |
Source: San Francisco Association of REALTORS®
MLS Number: 425075452
APN: 7517-265
- 55 Red Rock Way Unit 207
- 55 Red Rock Way Unit 110O
- 175 Red Rock Way Unit 303K
- 5140 Diamond Heights Blvd Unit 203A
- 5140 Diamond Heights Blvd Unit 104A
- 215 Red Rock Way Unit 207J
- 5177 Diamond Heights Blvd Unit 113
- 5004 Diamond Heights Blvd Unit 2
- 29 Cameo Way Unit 1
- 678 28th St
- 17 Perego Terrace Unit 7
- 249 Gold Mine Dr
- 505 Grand View Ave Unit 4
- 4258 26th St
- 38 Newburg St
- 945 Corbett Ave Unit 206
- 280 Gold Mine Dr
- 729 Douglass St
- 729 Douglass St Unit A
- 729 Douglass St Unit U
- 5285 Diamond Heights Blvd
- 172 Amber Dr
- 72 Fountain St
- 921 Elizabeth St
- 449 Burnett Ave Unit A
- 343 Panorama Dr
- 220A Romain St Unit 220A
- 255 Molimo Dr
- 409 Dellbrook Ave
- 282 Eureka St
- 1350 Dolores St
- 218 Monterey Blvd
- 4639 18th St Unit ID1259134P
- 483 Monterey Blvd
- 28 Twin Peaks Blvd
- 133 Cresta Vista Dr Unit 1
- 6 College Ave Unit 1
- 645 San Jose Ave Unit 645
- 3500 23rd St
- 3500 23rd St
