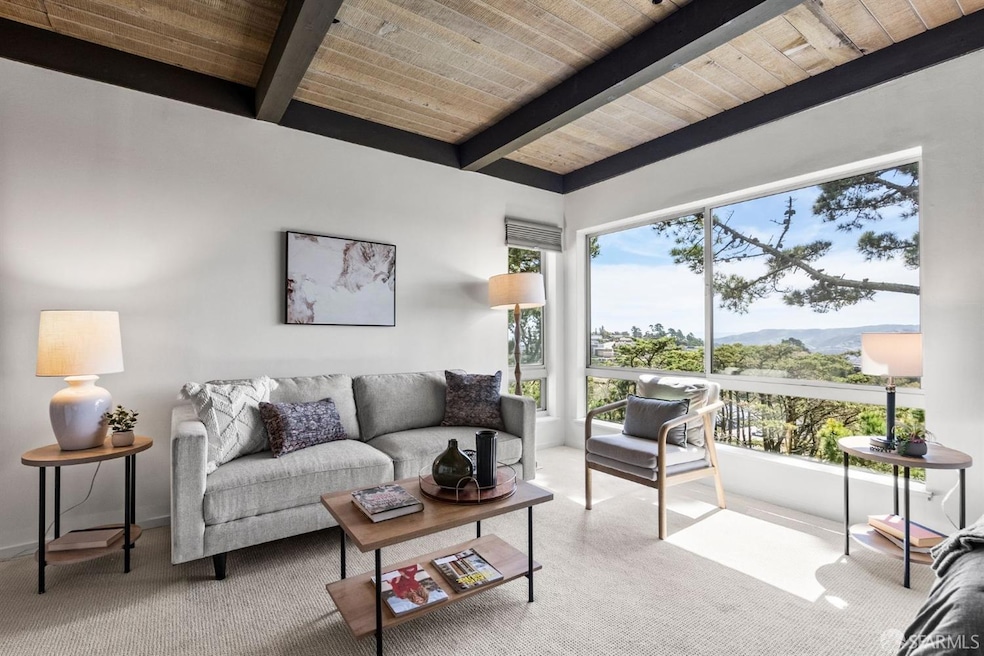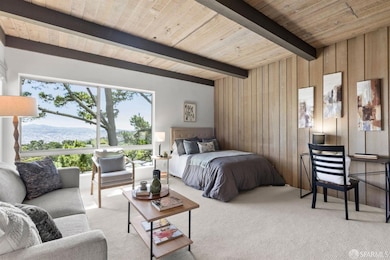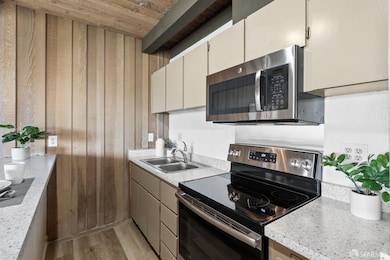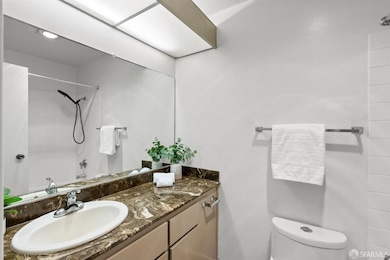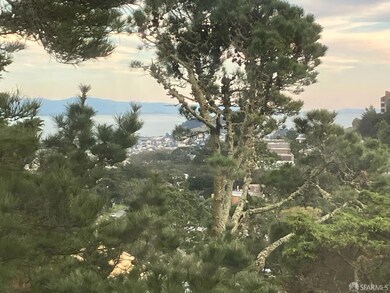
175 Red Rock Way Unit 306K San Francisco, CA 94131
Diamond Heights NeighborhoodHighlights
- Fitness Center
- In Ground Pool
- Midcentury Modern Architecture
- Miraloma Elementary School Rated A-
- Bay View
- 3-minute walk to Portola Open Space
About This Home
As of June 2025Welcome to this sweet home with expansive South/East VIEWS of the Bay and San Bruno Mountain through verdant trees. This top floor condo has a wood-beamed ceiling and a warm paneled wall. Updated stainless steel appliances, flooring, counter tops and new paint make the condo inviting and move-in ready. The common areas include lush gardens, zenlike paths with a small stream meandering through. Heated pool, fully equipped gym, sauna, hot tub, and a spacious clubroom with a big screen TV and billiard table give this property a feeling of Resort Living. Deeded parking and onsite EV chargers for your convenience.
Last Agent to Sell the Property
Susan Ferry
Coldwell Banker Realty License #01159414 Listed on: 04/11/2025

Property Details
Home Type
- Condominium
Est. Annual Taxes
- $2,937
Year Built
- Built in 1972 | Remodeled
HOA Fees
- $698 Monthly HOA Fees
Property Views
- Bay
- City Lights
- Woods
- Canyon
- Hills
Home Design
- Midcentury Modern Architecture
- Shingle Siding
Interior Spaces
- 474 Sq Ft Home
- Beamed Ceilings
- Double Pane Windows
- Video Cameras
Kitchen
- Free-Standing Electric Oven
- Microwave
- Laminate Countertops
Flooring
- Engineered Wood
- Carpet
Bedrooms and Bathrooms
- 1 Full Bathroom
- Dual Flush Toilets
- Bathtub with Shower
Parking
- 1 Car Garage
- Side by Side Parking
- Garage Door Opener
- Assigned Parking
Additional Features
- In Ground Pool
- Wall Furnace
Listing and Financial Details
- Assessor Parcel Number 7517-294
Community Details
Overview
- Association fees include common areas, elevator, insurance on structure, maintenance exterior, ground maintenance, management, pool, recreation facility, trash, water
- 398 Units
- Diamond Heights Village Association
- Stream
- Greenbelt
Amenities
- Sauna
- Clubhouse
- Coin Laundry
Recreation
- Fitness Center
- Community Pool
- Community Spa
Pet Policy
- Limit on the number of pets
- Pet Size Limit
- Dogs and Cats Allowed
Ownership History
Purchase Details
Home Financials for this Owner
Home Financials are based on the most recent Mortgage that was taken out on this home.Purchase Details
Home Financials for this Owner
Home Financials are based on the most recent Mortgage that was taken out on this home.Similar Homes in San Francisco, CA
Home Values in the Area
Average Home Value in this Area
Purchase History
| Date | Type | Sale Price | Title Company |
|---|---|---|---|
| Grant Deed | -- | Fidelity National Title Compan | |
| Grant Deed | $163,000 | Old Republic Title Company |
Mortgage History
| Date | Status | Loan Amount | Loan Type |
|---|---|---|---|
| Previous Owner | $70,000 | New Conventional | |
| Previous Owner | $104,850 | No Value Available | |
| Closed | $50,000 | No Value Available |
Property History
| Date | Event | Price | Change | Sq Ft Price |
|---|---|---|---|---|
| 06/12/2025 06/12/25 | Sold | $450,000 | 0.0% | $949 / Sq Ft |
| 05/07/2025 05/07/25 | Pending | -- | -- | -- |
| 04/11/2025 04/11/25 | For Sale | $450,000 | -- | $949 / Sq Ft |
Tax History Compared to Growth
Tax History
| Year | Tax Paid | Tax Assessment Tax Assessment Total Assessment is a certain percentage of the fair market value that is determined by local assessors to be the total taxable value of land and additions on the property. | Land | Improvement |
|---|---|---|---|---|
| 2025 | $2,937 | $250,501 | $175,357 | $75,144 |
| 2024 | $2,937 | $245,590 | $171,919 | $73,671 |
| 2023 | $2,881 | $240,776 | $168,549 | $72,227 |
| 2022 | $2,828 | $236,056 | $165,245 | $70,811 |
| 2021 | $2,780 | $231,428 | $162,005 | $69,423 |
| 2020 | $2,787 | $229,056 | $160,344 | $68,712 |
| 2019 | $2,694 | $224,565 | $157,200 | $67,365 |
| 2018 | $2,605 | $220,163 | $154,118 | $66,045 |
| 2017 | $2,574 | $215,847 | $151,097 | $64,750 |
| 2016 | $2,507 | $211,616 | $148,135 | $63,481 |
| 2015 | $2,476 | $208,438 | $145,910 | $62,528 |
| 2014 | $2,671 | $204,356 | $143,052 | $61,304 |
Agents Affiliated with this Home
-
S
Seller's Agent in 2025
Susan Ferry
Coldwell Banker Realty
-
Missy Wyant Smit

Buyer's Agent in 2025
Missy Wyant Smit
Compass
(415) 203-7747
1 in this area
142 Total Sales
Map
Source: San Francisco Association of REALTORS® MLS
MLS Number: 425029368
APN: 7517-294
- 175 Red Rock Way Unit K204
- 175 Red Rock Way Unit 303K
- 95 Red Rock Way Unit 103M
- 95 Red Rock Way Unit 207M
- 55 Red Rock Way Unit 208O
- 55 Red Rock Way Unit 207
- 55 Red Rock Way Unit 1100
- 255 Red Rock Way Unit 105H
- 5140 Diamond Heights Blvd Unit 203A
- 5004 Diamond Heights Blvd Unit 2
- 250 252 29th St
- 29 Cameo Way Unit 1
- 838 Duncan St
- 298 Portola Dr Unit 103
- 49 High St
- 39 High St
- 4390 26th St
- 4385 25th St
- 8 Fountain St
- 45 Ora Way Unit 204A
