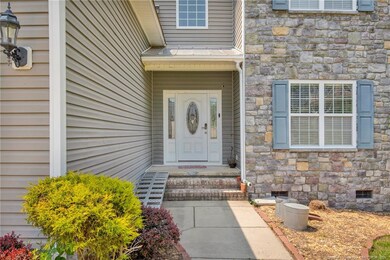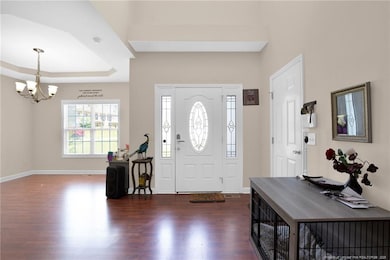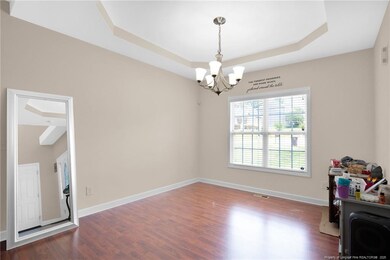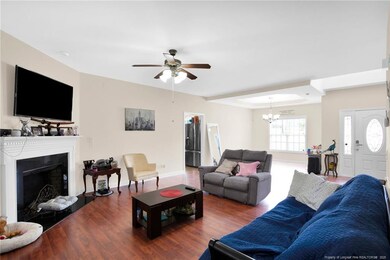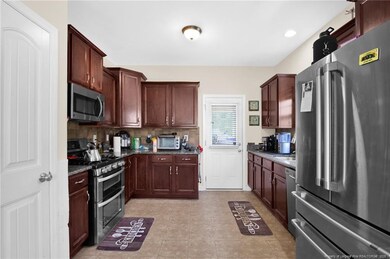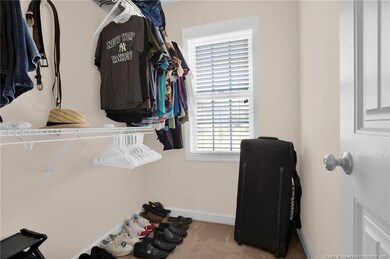
175 Revere Way Cameron, NC 28326
Estimated payment $1,977/month
Highlights
- Deck
- Main Floor Primary Bedroom
- Covered patio or porch
- Wood Flooring
- 1 Fireplace
- Cul-De-Sac
About This Home
Inviting two-story home with "Dual Master Suites", Oversized Bonus Room & Sunroom RetreatWelcome to your future home nestled on a quiet cul-de-sac! This spacious two-story gem offers the perfect blend of comfort, functionality, and potential. Featuring two full master suites—one on each level—this layout is ideal for multi-generational living, guests, or gatherings.Upstairs, the second master suite boasts direct access to an oversized bonus room, perfect for a home office, media room, fitness area, or nursery. There's ample storage throughout, ensuring everything has its place.Enjoy morning coffee or peaceful evenings in the sunroom, offering serene views of the large, fenced-in backyard—a fantastic space for pets, play, or gardening. The deck provides the perfect setting for summer barbecues and outdoor entertaining, and while it could use a few minor updates, the potential is undeniable.This home is move-in ready with just a few cosmetic touch-ups to make it truly shine. Don’t miss your chance to own a unique and versatile property in a sought-after neighborhood. Close to economic opportunities, community growth and development, and military installations. Perfect for a relocation and a HUB between medium sized cities.
Home Details
Home Type
- Single Family
Est. Annual Taxes
- $2,596
Year Built
- Built in 2011
Lot Details
- 0.57 Acre Lot
- Cul-De-Sac
- Privacy Fence
- Level Lot
- Property is zoned SF10 - Single Family Res
HOA Fees
- $17 Monthly HOA Fees
Parking
- 2 Car Attached Garage
Home Design
- Brick Veneer
- Frame Construction
Interior Spaces
- 2,284 Sq Ft Home
- 2-Story Property
- Tray Ceiling
- Ceiling Fan
- 1 Fireplace
- Blinds
- Entrance Foyer
- Crawl Space
- Permanent Attic Stairs
- Fire and Smoke Detector
- Washer and Dryer
Kitchen
- Eat-In Kitchen
- Range
- Microwave
- Dishwasher
- Kitchen Island
- Disposal
Flooring
- Wood
- Carpet
- Vinyl
Bedrooms and Bathrooms
- 5 Bedrooms
- Primary Bedroom on Main
Outdoor Features
- Deck
- Covered patio or porch
Utilities
- Cooling Available
- Heat Pump System
Community Details
- Northridge Plantation HOA
- Richmond Park Subdivision
Listing and Financial Details
- Assessor Parcel Number 09956511 0282 22
Map
Home Values in the Area
Average Home Value in this Area
Tax History
| Year | Tax Paid | Tax Assessment Tax Assessment Total Assessment is a certain percentage of the fair market value that is determined by local assessors to be the total taxable value of land and additions on the property. | Land | Improvement |
|---|---|---|---|---|
| 2024 | $2,596 | $353,124 | $0 | $0 |
| 2023 | $2,596 | $353,124 | $0 | $0 |
| 2022 | $1,908 | $353,124 | $0 | $0 |
| 2021 | $1,908 | $254,570 | $0 | $0 |
| 2020 | $1,908 | $254,570 | $0 | $0 |
| 2019 | $2,285 | $254,570 | $0 | $0 |
| 2018 | $1,851 | $254,570 | $0 | $0 |
| 2017 | $1,851 | $254,570 | $0 | $0 |
| 2016 | $1,970 | $268,580 | $0 | $0 |
| 2015 | $1,970 | $268,580 | $0 | $0 |
| 2014 | $1,970 | $268,580 | $0 | $0 |
Property History
| Date | Event | Price | Change | Sq Ft Price |
|---|---|---|---|---|
| 07/20/2025 07/20/25 | Pending | -- | -- | -- |
| 06/06/2025 06/06/25 | For Sale | $314,900 | +43.1% | $138 / Sq Ft |
| 12/20/2018 12/20/18 | Sold | $220,000 | 0.0% | $74 / Sq Ft |
| 11/28/2018 11/28/18 | Pending | -- | -- | -- |
| 04/30/2018 04/30/18 | For Sale | $220,000 | -- | $74 / Sq Ft |
Purchase History
| Date | Type | Sale Price | Title Company |
|---|---|---|---|
| Warranty Deed | $220,000 | None Available | |
| Warranty Deed | $230,000 | -- |
Mortgage History
| Date | Status | Loan Amount | Loan Type |
|---|---|---|---|
| Open | $187,000 | New Conventional | |
| Previous Owner | $104,600 | VA |
Similar Homes in Cameron, NC
Source: Doorify MLS
MLS Number: LP744396
APN: 09956511 0282 22

