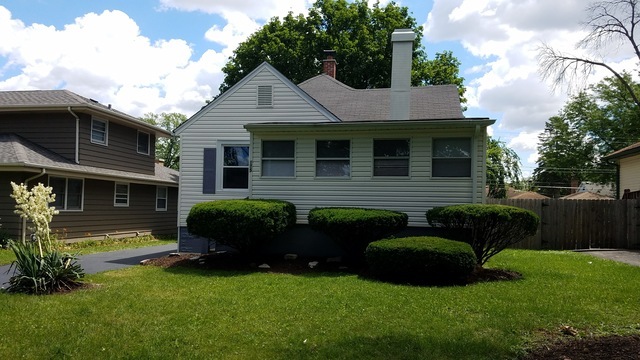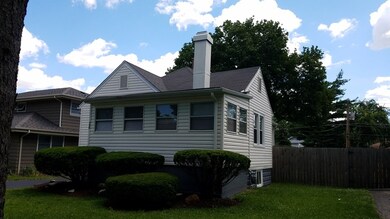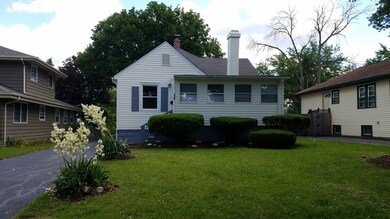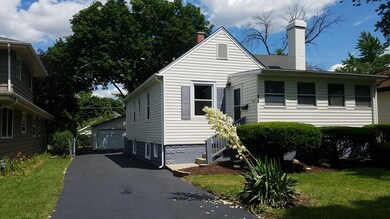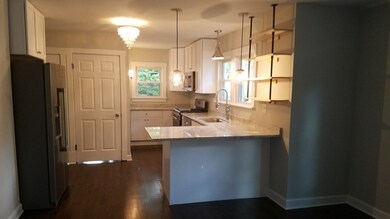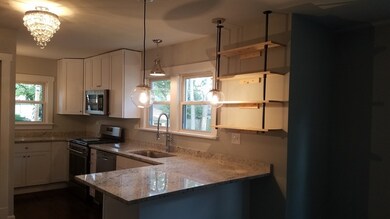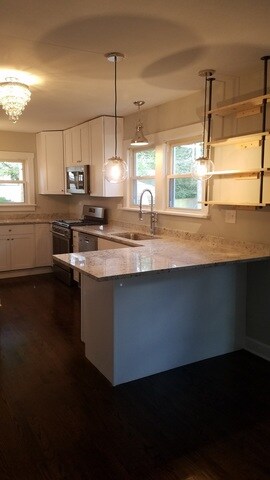
175 S Pick Ave Elmhurst, IL 60126
Highlights
- Wood Flooring
- Farmhouse Style Home
- Fenced Yard
- Willowbrook High School Rated A
- Stainless Steel Appliances
- Detached Garage
About This Home
As of February 2022Beautifully updated farmhouse combines vintage charm with today's modern amenities. Located in a quaint neighborhood within walking distance to commuter train with all of the amenities that Elmhurst has to offer. Enjoy the open floor plan with hardwood floors, wood burning fireplace, enclosed front porch. Full fenced yard. Updates include new white shaker maple kitchen cabinets, granite countertops, high end ss appliances, pottery barn lighting, refinished oak hardwood flooring, laundry appliances, garage door & opener, carpeting, professionally painted and landscaped, updated bathroom w/ ceramic tile, sink, faucet & mirror. Newer furnace, ac, and hot water heater. Loft in finished attic room can be used as a 3rd bedroom, railing pops up to move furniture in easily. Rec room in basement simply add area rug. Enjoy fenced back yard with new paver patio. Move in and call home!
Last Agent to Sell the Property
Craig Henninger
Henninger Equity Group LLC License #471010597 Listed on: 09/28/2017
Home Details
Home Type
- Single Family
Est. Annual Taxes
- $6,109
Year Built | Renovated
- 1938 | 2017
Lot Details
- Fenced Yard
Parking
- Detached Garage
- Parking Included in Price
- Garage Is Owned
Home Design
- Farmhouse Style Home
- Vinyl Siding
Interior Spaces
- Wood Burning Fireplace
- Wood Flooring
- Unfinished Basement
- Basement Fills Entire Space Under The House
Kitchen
- Oven or Range
- Microwave
- Dishwasher
- Stainless Steel Appliances
Laundry
- Dryer
- Washer
Utilities
- Forced Air Heating and Cooling System
- Heating System Uses Gas
- Lake Michigan Water
Ownership History
Purchase Details
Home Financials for this Owner
Home Financials are based on the most recent Mortgage that was taken out on this home.Purchase Details
Purchase Details
Home Financials for this Owner
Home Financials are based on the most recent Mortgage that was taken out on this home.Similar Home in Elmhurst, IL
Home Values in the Area
Average Home Value in this Area
Purchase History
| Date | Type | Sale Price | Title Company |
|---|---|---|---|
| Warranty Deed | $300,000 | Heritage Title | |
| Sheriffs Deed | $157,500 | None Available | |
| Warranty Deed | -- | Midwest Title |
Mortgage History
| Date | Status | Loan Amount | Loan Type |
|---|---|---|---|
| Open | $280,000 | New Conventional | |
| Previous Owner | $172,000 | No Value Available | |
| Previous Owner | $176,000 | New Conventional | |
| Previous Owner | $195,817 | FHA | |
| Previous Owner | $197,657 | FHA | |
| Previous Owner | $16,000 | Stand Alone Second | |
| Previous Owner | $180,084 | Unknown | |
| Previous Owner | $177,000 | Unknown | |
| Previous Owner | $6,000 | Credit Line Revolving | |
| Previous Owner | $156,000 | Unknown | |
| Previous Owner | $10,000 | Unknown | |
| Previous Owner | $122,000 | Unknown | |
| Previous Owner | $10,000 | Stand Alone Second | |
| Previous Owner | $117,000 | Unknown | |
| Previous Owner | $112,000 | Unknown |
Property History
| Date | Event | Price | Change | Sq Ft Price |
|---|---|---|---|---|
| 02/11/2022 02/11/22 | Sold | $300,000 | +1.7% | $314 / Sq Ft |
| 01/13/2022 01/13/22 | Pending | -- | -- | -- |
| 01/11/2022 01/11/22 | For Sale | $295,000 | +34.1% | $309 / Sq Ft |
| 01/03/2018 01/03/18 | Sold | $220,000 | -2.0% | $230 / Sq Ft |
| 12/01/2017 12/01/17 | Pending | -- | -- | -- |
| 11/15/2017 11/15/17 | Price Changed | $224,500 | -0.2% | $235 / Sq Ft |
| 10/12/2017 10/12/17 | Price Changed | $224,900 | -1.7% | $235 / Sq Ft |
| 10/06/2017 10/06/17 | Price Changed | $228,900 | -0.4% | $240 / Sq Ft |
| 09/28/2017 09/28/17 | For Sale | $229,900 | -- | $241 / Sq Ft |
Tax History Compared to Growth
Tax History
| Year | Tax Paid | Tax Assessment Tax Assessment Total Assessment is a certain percentage of the fair market value that is determined by local assessors to be the total taxable value of land and additions on the property. | Land | Improvement |
|---|---|---|---|---|
| 2023 | $6,109 | $92,960 | $30,340 | $62,620 |
| 2022 | $5,317 | $80,880 | $29,170 | $51,710 |
| 2021 | $5,158 | $78,860 | $28,440 | $50,420 |
| 2020 | $5,071 | $77,130 | $27,820 | $49,310 |
| 2019 | $4,768 | $73,330 | $26,450 | $46,880 |
| 2018 | $4,606 | $68,330 | $25,050 | $43,280 |
| 2017 | $4,508 | $65,110 | $23,870 | $41,240 |
| 2016 | $4,454 | $61,340 | $22,490 | $38,850 |
| 2015 | $4,380 | $57,140 | $20,950 | $36,190 |
| 2014 | $5,065 | $66,610 | $19,120 | $47,490 |
| 2013 | $5,021 | $67,550 | $19,390 | $48,160 |
Agents Affiliated with this Home
-
C
Seller's Agent in 2022
Camille Cavazos
PROSALES REALTY
-
Tim Schiller

Buyer's Agent in 2022
Tim Schiller
@ Properties
(630) 992-0582
67 in this area
1,020 Total Sales
-
C
Seller's Agent in 2018
Craig Henninger
Henninger Equity Group LLC
-
Chanena Tapia

Buyer's Agent in 2018
Chanena Tapia
Tapia Realty, Inc.
(773) 552-2460
60 Total Sales
Map
Source: Midwest Real Estate Data (MRED)
MLS Number: MRD09763545
APN: 06-03-406-007
- 659 W Albert St
- 237 Pine St
- 266 S Monterey Ave
- 58 E Division St
- 117 E Vermont St
- 505 W Alexander Blvd
- 508 W Alma St
- 238 N Cornell Ave
- 17W517 Manor Ln
- 156 S Sunnyside Ave
- 465 W Alexander Blvd
- 412 S Rex Blvd
- 452 W Alma St
- 483 W Saint Charles Rd
- 114 E Kenilworth Ave
- 223 Bonnie Brae Ave
- 17W508 Hill St
- 204 E Hill St
- 206 S Hawthorne Ave
- 551 W 3rd St
