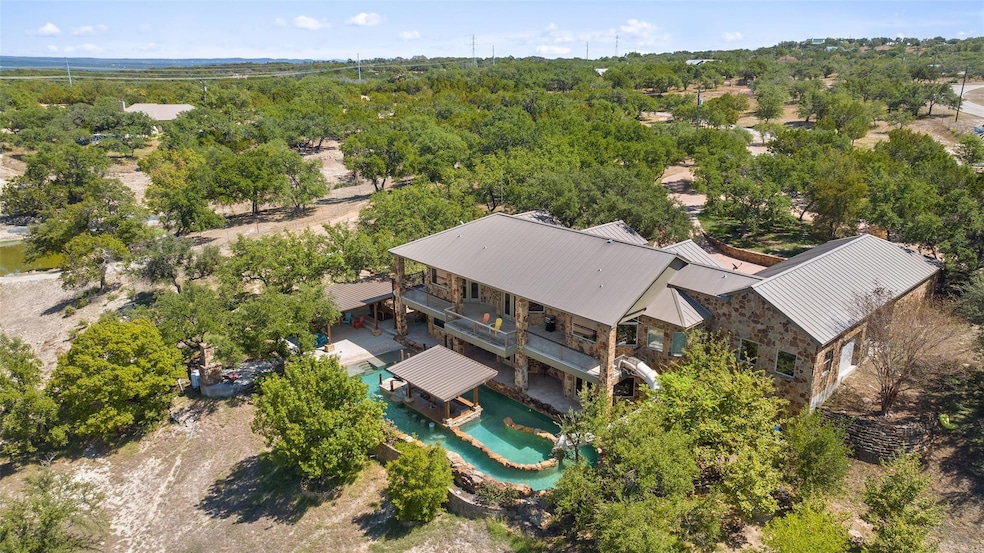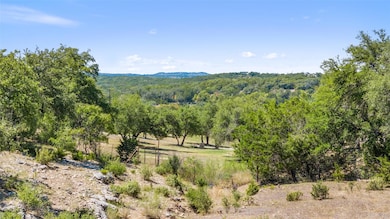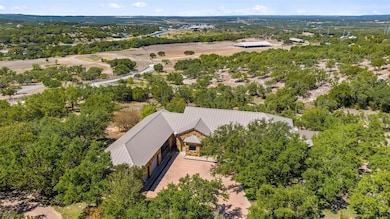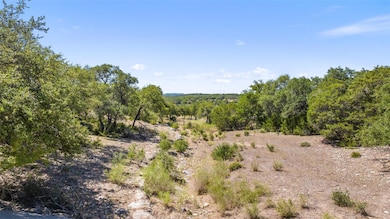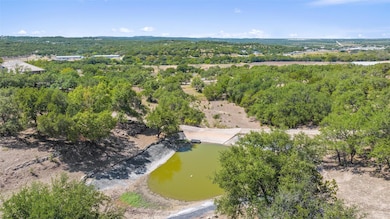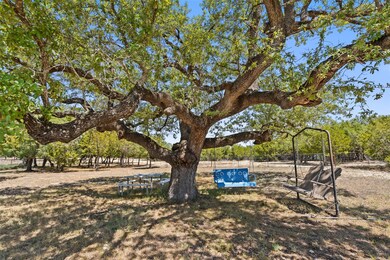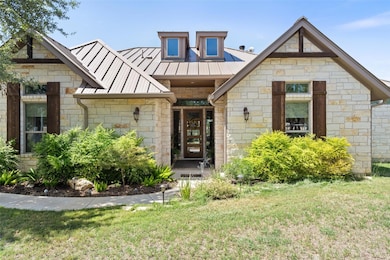
175 Scenic Ridge Dr Spicewood, TX 78669
Estimated payment $15,072/month
Highlights
- Additional Residence on Property
- Horses Allowed On Property
- Cabana
- Spicewood Elementary School Rated A-
- Second Kitchen
- Home fronts a pond
About This Home
Welcome to Scenic Ridge Retreat, the ultimate in hill country living with 27.5 ag exempt acres and dual residences in Spicewood, TX. Horses, cattle, exotics, and domestic animals are welcome. The property boasts many types of trees and terrain, includes two storage barns, a reinforced pond, three sides high fenced, fenced pastures, three electric gates, a road system throughout, and two wells with close to 15,000 gallons of storage. The property is nestled between all - only minutes to Spicewood airport and 37 miles to Austin Bergstrom International Airport. Hill Country Galleria in Bee Cave is located only 17 miles away and sits only 16 miles to the lakes in Marble Falls. The custom-built 3/3.5 (5,145 sq. ft.) main residence offers a resort-inspired pool with swim-up bar, 2-story water slide, and outdoor kitchen, along with a spacious outdoor living space. The native-stone-clad home enjoys outdoor access from both levels, with french doors opening out to the lower patio and upper veranda with miles of views. The main-floor primary suite enjoys a large walk-in shower, whirlpool tub, oversized walk-in closet and private office. The lower floor features a complete guest suite with full kitchen, dining, living room, laundry, bedroom, and en suite bath. The guest house is a 2/2 (2,443 sq. ft.) built in 2019, includes a screened porch, modern-style pool, a study, sauna, and a three-car garage that features a small air-conditioned studio. The secondary home is the perfect retreat for guests, care-givers, or multi-generational family units.
Listing Agent
Mark Fox Company Brokerage Phone: (830) 693-8884 License #0761065 Listed on: 12/06/2023
Home Details
Home Type
- Single Family
Est. Annual Taxes
- $28,355
Year Built
- Built in 2006
Lot Details
- 27.51 Acre Lot
- Home fronts a pond
- Property fronts a private road
- Dirt Road
- Southeast Facing Home
- Cross Fenced
- Perimeter Fence
- Landscaped
- Native Plants
- Private Lot
- Lot Has A Rolling Slope
- Sprinkler System
- Mature Trees
- Many Trees
- Garden
- Back and Front Yard
HOA Fees
- $252 Monthly HOA Fees
Parking
- 5 Car Detached Garage
- Parking Storage or Cabinetry
- Parking Accessed On Kitchen Level
- Multiple Garage Doors
- Circular Driveway
- Electric Gate
- Secured Garage or Parking
- Additional Parking
Property Views
- Pond
- Panoramic
- Woods
- Pasture
- Hills
- Seasonal
- Pool
Home Design
- Slab Foundation
- Metal Roof
- Stone Siding
- Stucco
Interior Spaces
- 7,588 Sq Ft Home
- 2-Story Property
- Open Floorplan
- Built-In Features
- Bookcases
- High Ceiling
- Ceiling Fan
- Recessed Lighting
- Stone Fireplace
- Fireplace Features Masonry
- Propane Fireplace
- Bay Window
- Living Room with Fireplace
- 3 Fireplaces
- Multiple Living Areas
- Dining Room
- Storage
- Sauna
Kitchen
- Second Kitchen
- Breakfast Area or Nook
- Breakfast Bar
- <<doubleOvenToken>>
- Built-In Electric Oven
- Built-In Electric Range
- Warming Drawer
- Built-In Refrigerator
- Dishwasher
- Kitchen Island
- Granite Countertops
- Fireplace in Kitchen
Flooring
- Carpet
- Tile
Bedrooms and Bathrooms
- 5 Bedrooms | 4 Main Level Bedrooms
- Primary Bedroom on Main
- Dual Closets
- Walk-In Closet
- In-Law or Guest Suite
- Double Vanity
- Soaking Tub
- Garden Bath
- Separate Shower
Home Security
- Carbon Monoxide Detectors
- Fire and Smoke Detector
Pool
- Cabana
- In Ground Pool
- Outdoor Pool
- Waterfall Pool Feature
Outdoor Features
- Balcony
- Covered patio or porch
- Outdoor Fireplace
- Outdoor Kitchen
- Terrace
- Shed
- Outdoor Grill
Schools
- Spicewood Elementary School
- Marble Falls Middle School
- Marble Falls High School
Farming
- Farm
- Agricultural
- Pasture
Utilities
- Central Heating and Cooling System
- Underground Utilities
- Well
- Electric Water Heater
- Aerobic Septic System
- Septic Tank
- High Speed Internet
Additional Features
- Sustainability products and practices used to construct the property include see remarks
- Additional Residence on Property
- Horses Allowed On Property
Listing and Financial Details
- Assessor Parcel Number 04914000000015000
Community Details
Overview
- Spicewood Granite Ridge Owners Association, Inc. Association
- Granite Ridge Subdivision
Additional Features
- Community Mailbox
- Gated Community
Map
Home Values in the Area
Average Home Value in this Area
Tax History
| Year | Tax Paid | Tax Assessment Tax Assessment Total Assessment is a certain percentage of the fair market value that is determined by local assessors to be the total taxable value of land and additions on the property. | Land | Improvement |
|---|---|---|---|---|
| 2023 | $21,147 | $1,753,561 | $44,905 | $1,708,656 |
| 2022 | $24,887 | $1,636,548 | -- | -- |
| 2021 | $25,076 | $1,481,932 | $41,393 | $1,440,539 |
| 2020 | $23,109 | $1,354,651 | $36,149 | $1,318,502 |
| 2019 | $15,874 | $898,541 | $19,234 | $879,307 |
| 2018 | $15,035 | $842,752 | $19,234 | $823,518 |
| 2017 | $14,889 | $1,282,168 | $467,653 | $814,515 |
| 2016 | $12,015 | $1,121,220 | $467,653 | $653,567 |
| 2015 | -- | $1,122,269 | $467,653 | $654,616 |
| 2014 | -- | $900,863 | $0 | $0 |
Property History
| Date | Event | Price | Change | Sq Ft Price |
|---|---|---|---|---|
| 05/07/2025 05/07/25 | Price Changed | $2,249,000 | -2.2% | $296 / Sq Ft |
| 09/30/2024 09/30/24 | Price Changed | $2,299,000 | -8.0% | $303 / Sq Ft |
| 06/21/2024 06/21/24 | Price Changed | $2,499,000 | -3.0% | $329 / Sq Ft |
| 04/28/2024 04/28/24 | Price Changed | $2,575,000 | -1.0% | $339 / Sq Ft |
| 04/23/2024 04/23/24 | Price Changed | $2,600,000 | -1.9% | $343 / Sq Ft |
| 04/04/2024 04/04/24 | Price Changed | $2,650,000 | -0.9% | $349 / Sq Ft |
| 02/09/2024 02/09/24 | Price Changed | $2,675,000 | -10.1% | $353 / Sq Ft |
| 09/29/2023 09/29/23 | For Sale | $2,975,000 | -- | $392 / Sq Ft |
Purchase History
| Date | Type | Sale Price | Title Company |
|---|---|---|---|
| Vendors Lien | -- | None Available |
Mortgage History
| Date | Status | Loan Amount | Loan Type |
|---|---|---|---|
| Open | $400,000 | Credit Line Revolving | |
| Closed | $490,995 | New Conventional | |
| Closed | $175,000 | New Conventional | |
| Closed | $582,720 | Adjustable Rate Mortgage/ARM | |
| Closed | $118,000 | Future Advance Clause Open End Mortgage |
Similar Homes in the area
Source: Unlock MLS (Austin Board of REALTORS®)
MLS Number: 8257380
APN: 63581
- 317 Scenic Ridge Dr
- 431 County Road 413
- Lot 5 Gregg Dr
- 1001 Gregg Dr
- 260 County Road 413
- 10620 Cr 404
- Lot 21 A Persimmon (Lot 21 A) Ln
- 901 Spur 191
- 388 Rees Landing Rd
- 234 Rees Landing Rd
- 123 Rees Landing Rd
- 123 Rees Landing Rd
- 123 Rees Landing Rd
- 123 Rees Landing Rd
- 123 Rees Landing Rd
- 123 Rees Landing Rd
- 123 Rees Landing Rd
- 123 Rees Landing Rd
- 194 Rees Landing Rd
- 414 Gregg Dr
- 804 Lauren Belle Ln
- 19201 Crusoe Cove Unit 20
- 526 Coventry Rd
- 518 Coventry Rd
- 417 Coventry Rd
- 1924 Clubhouse Hill Dr Unit 25
- 502 Harbor Dr Unit 2
- 119 Vicinity Trail
- 1201 Lake Shore Dr
- 1908 Kahala Sunset Dr Unit D
- 1908 Kahala Sunset Dr Unit H
- 207 Laurel Ln
- 101 Woodstock Cir
- 460 Flying X (Cabin) Rd
- 404 Cargill Dr
- 22658 Felicia Dr
- 805 Paisley Dr Unit 13
- 1601 Judy Lynn Dr Unit 111
- 1601 Judy Lynn Dr Unit 107
