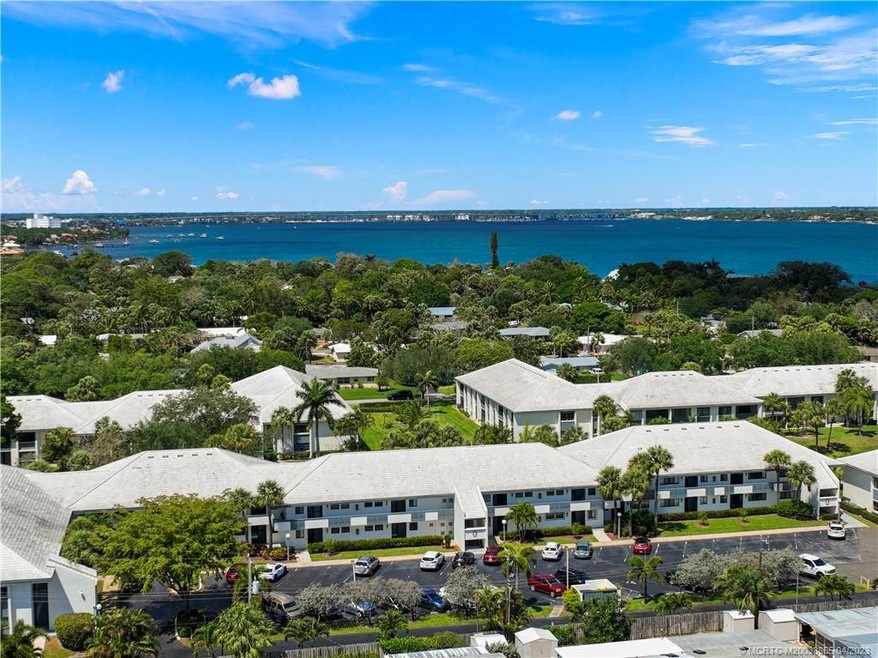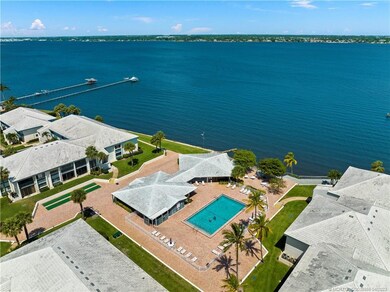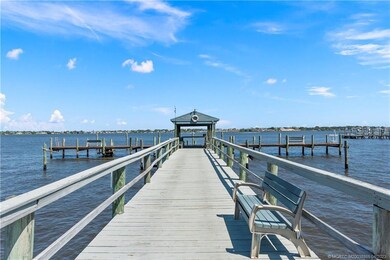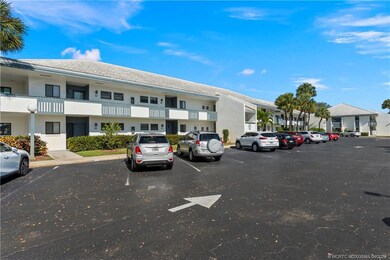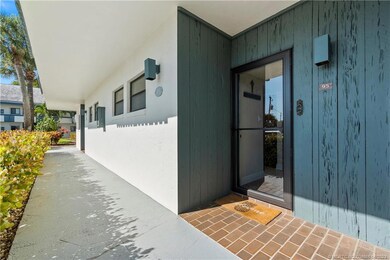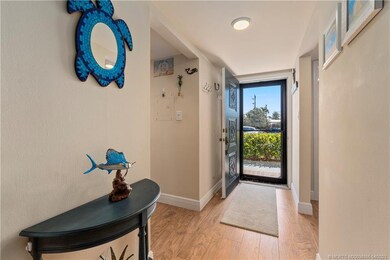
175 SE Saint Lucie Blvd Unit A-95 Stuart, FL 34996
Downtown Stuart NeighborhoodHighlights
- Boat Dock
- Fitness Center
- Senior Community
- River Access
- Fishing
- Waterfront
About This Home
As of May 2023Renovated in 2019, 1st Floor spacious 1Bed 1.5 Bath backs up to community pool. 2019 updates include new kitchen, bathrooms, flooring, appliances, window treatments, crown molding, lighting, partial impact windows, blinds & 6” baseboard. Updated kitchen features 36” Cherry Cabinets, Quartz counters with full backsplash & Stainless Steel appliance package. Master bedroom features custom walk in closet with built in cabinetry, sliding glass doors to screen porch overlooking 2nd pool. The main bathroom offers granite counters & frameless shower enclosure. 2nd bath has new cabinetry & granite counter top. Trane A/C & Water heater replaced in 2017. 6’x12’ Screen porch back to community pool. Common laundry & extra storage next door. Pier Point Yacht Club 55+ Adult community offers, riverfront clubhouse with kitchen, Dock, 2 community heated pools, library, shuffleboard, gym & 2 gazebos. Close to beaches, Downtown Stuart shopping & dining, hospitals, doctors, golfing & so much more.
Last Agent to Sell the Property
Berkshire Hathaway Florida Realty License #3156049 Listed on: 04/07/2023

Property Details
Home Type
- Condominium
Est. Annual Taxes
- $2,683
Year Built
- Built in 1973
Lot Details
- Waterfront
- East Facing Home
- Sprinkler System
HOA Fees
- $696 Monthly HOA Fees
Home Design
- Flat Tile Roof
- Concrete Siding
- Block Exterior
- Stucco
Interior Spaces
- 1,100 Sq Ft Home
- 1-Story Property
- Ceiling Fan
- Single Hung Windows
- Blinds
- Sliding Windows
- Entrance Foyer
- Combination Dining and Living Room
- Screened Porch
- Pool Views
Kitchen
- Electric Range
- Microwave
- Dishwasher
Flooring
- Laminate
- Tile
Bedrooms and Bathrooms
- 1 Primary Bedroom on Main
- Walk-In Closet
- Dual Sinks
- Separate Shower
Home Security
Parking
- 1 Covered Space
- Guest Parking
- Assigned Parking
Outdoor Features
- River Access
- Patio
Utilities
- Central Heating and Cooling System
- Water Heater
- Cable TV Available
Community Details
Overview
- Senior Community
- Association fees include management, common areas, cable TV, electricity, insurance, internet, laundry, legal/accounting, ground maintenance, maintenance structure, parking, pest control, pool(s), recreation facilities, reserve fund, road maintenance, sewer, trash, water
- Property Manager
Amenities
- Community Barbecue Grill
- Clubhouse
- Community Kitchen
- Business Center
- Community Library
- Laundry Facilities
- Community Storage Space
Recreation
- Boat Dock
- Pier or Dock
- Community Boat Facilities
- Shuffleboard Court
- Fitness Center
- Community Pool
- Fishing
Security
- Impact Glass
- Fire and Smoke Detector
Ownership History
Purchase Details
Purchase Details
Home Financials for this Owner
Home Financials are based on the most recent Mortgage that was taken out on this home.Purchase Details
Home Financials for this Owner
Home Financials are based on the most recent Mortgage that was taken out on this home.Purchase Details
Purchase Details
Home Financials for this Owner
Home Financials are based on the most recent Mortgage that was taken out on this home.Purchase Details
Home Financials for this Owner
Home Financials are based on the most recent Mortgage that was taken out on this home.Purchase Details
Similar Homes in Stuart, FL
Home Values in the Area
Average Home Value in this Area
Purchase History
| Date | Type | Sale Price | Title Company |
|---|---|---|---|
| Deed | $100 | None Listed On Document | |
| Warranty Deed | $147,500 | Attorney | |
| Warranty Deed | $90,000 | None Available | |
| Warranty Deed | $75,000 | Title Guaranty & Trust Co In | |
| Warranty Deed | $48,471 | -- | |
| Deed | $48,500 | -- | |
| Deed | $57,000 | -- |
Mortgage History
| Date | Status | Loan Amount | Loan Type |
|---|---|---|---|
| Previous Owner | $118,000 | New Conventional | |
| Previous Owner | $105,000 | New Conventional | |
| Previous Owner | $72,000 | New Conventional | |
| Previous Owner | $46,075 | New Conventional |
Property History
| Date | Event | Price | Change | Sq Ft Price |
|---|---|---|---|---|
| 05/23/2023 05/23/23 | Sold | $175,000 | -7.8% | $159 / Sq Ft |
| 05/19/2023 05/19/23 | Pending | -- | -- | -- |
| 04/07/2023 04/07/23 | For Sale | $189,900 | +28.7% | $173 / Sq Ft |
| 12/15/2020 12/15/20 | Sold | $147,500 | -7.8% | $134 / Sq Ft |
| 11/15/2020 11/15/20 | Pending | -- | -- | -- |
| 09/09/2020 09/09/20 | For Sale | $159,900 | -- | $145 / Sq Ft |
Tax History Compared to Growth
Tax History
| Year | Tax Paid | Tax Assessment Tax Assessment Total Assessment is a certain percentage of the fair market value that is determined by local assessors to be the total taxable value of land and additions on the property. | Land | Improvement |
|---|---|---|---|---|
| 2025 | $813 | $80,985 | -- | -- |
| 2024 | $2,929 | $78,703 | -- | -- |
| 2023 | $2,929 | $146,410 | $0 | $0 |
| 2022 | $2,683 | $133,100 | $0 | $0 |
| 2021 | $2,427 | $121,000 | $0 | $121,000 |
| 2020 | $1,010 | $87,565 | $0 | $0 |
| 2019 | $980 | $85,596 | $0 | $0 |
| 2018 | $950 | $84,000 | $0 | $0 |
| 2017 | $1,171 | $78,000 | $0 | $0 |
| 2016 | $1,122 | $59,000 | $0 | $59,000 |
| 2015 | -- | $46,000 | $0 | $46,000 |
| 2014 | -- | $44,000 | $0 | $44,000 |
Agents Affiliated with this Home
-

Seller's Agent in 2023
Derik Baumgartner, PA
Berkshire Hathaway Florida Realty
(772) 285-9145
12 in this area
154 Total Sales
-

Seller Co-Listing Agent in 2023
Dean Baumgartner
Berkshire Hathaway Florida Realty
(772) 708-3396
10 in this area
120 Total Sales
-

Buyer's Agent in 2023
Sean Quinn
Water Pointe Realty Group
(772) 486-6883
5 in this area
143 Total Sales
-

Seller's Agent in 2020
Kevin Thomas
Illustrated Properties LLC
3 in this area
69 Total Sales
Map
Source: Martin County REALTORS® of the Treasure Coast
MLS Number: M20038865
APN: 03-38-41-007-001-00950-9
- 175 SE Saint Lucie Blvd Unit 186
- 206 SE Wentworth Dr
- 200 SE Four Winds Dr Unit 213
- 2051 SE Riverside Dr
- 150 SE Four Winds Dr Unit 208
- 21 SE River Lights Ct
- 162 SE Saint Lucie Blvd Unit B201
- 162 SE Saint Lucie Blvd Unit 201B
- 166 SE Saint Lucie Blvd Unit 404D
- 162 SE Saint Lucie Blvd Unit B403
- 313 SE Flamingo Ave
- 421 SE Edgewood Dr
- 216 SE Flamingo Ave
- 229 SE Oriole Ave
- 2929 SE Ocean Blvd Unit F6
- 2929 SE Ocean Blvd Unit 103-5
- 2929 SE Ocean Blvd Unit 104-7
- 2929 SE Ocean Blvd Unit J-10
- 2929 SE Ocean Blvd Unit 144-1
- 2929 SE Ocean Blvd Unit 110-8
