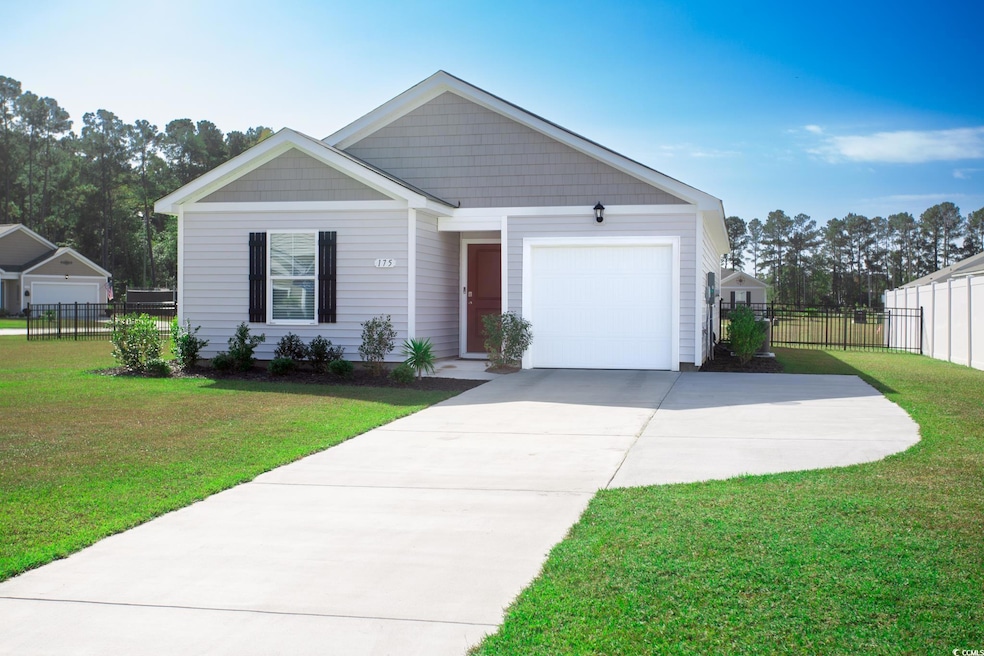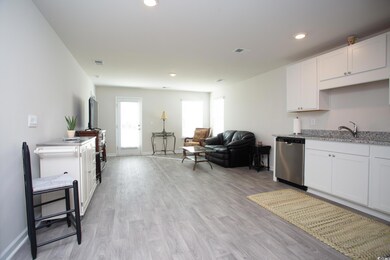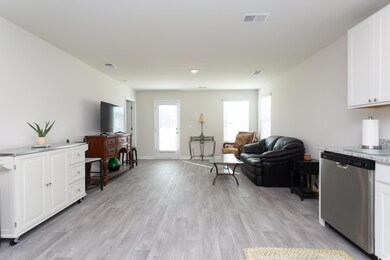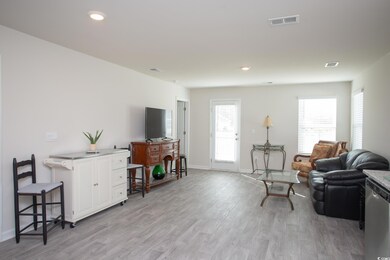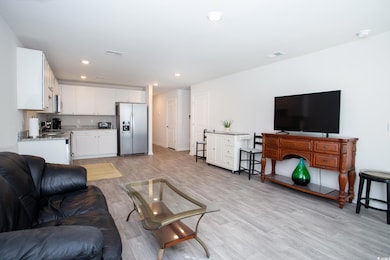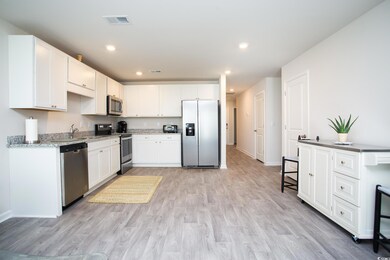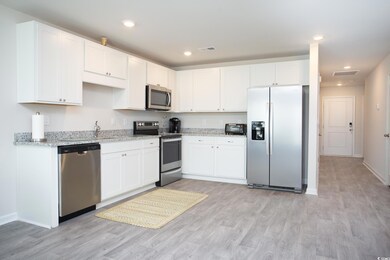
Highlights
- Ranch Style House
- Stainless Steel Appliances
- Laundry Room
- Solid Surface Countertops
- Front Porch
- Entrance Foyer
About This Home
As of June 2025Popular Sullivan floor plan by D. R. Horton. Open living room and kitchen perfect for entertaining. Kitchen features a large island, granite countertops and stainless-steel appliances. Low maintenance vinyl flooring in all living areas, baths and laundry room. Carpet in bedrooms. Owners' suite in rear of home features a private bath and a large walk-in closet. 2 inch faux wood blinds on all standard windows. This is America's Smart Home!! The smart home package allows you to control the thermostat, front door light and lock, and video doorbell from your smartphone or with voice commands to Alexa. Located on a quiet street with very little traffic. See today!!
Home Details
Home Type
- Single Family
Year Built
- Built in 2023
Lot Details
- 10,019 Sq Ft Lot
- Rectangular Lot
HOA Fees
- $96 Monthly HOA Fees
Parking
- 1 Car Attached Garage
- Garage Door Opener
Home Design
- Ranch Style House
- Slab Foundation
- Wood Frame Construction
- Vinyl Siding
Interior Spaces
- 1,183 Sq Ft Home
- Entrance Foyer
- Dining Area
- Fire and Smoke Detector
Kitchen
- Range
- Microwave
- Dishwasher
- Stainless Steel Appliances
- Kitchen Island
- Solid Surface Countertops
- Disposal
Flooring
- Carpet
- Vinyl
Bedrooms and Bathrooms
- 3 Bedrooms
- Split Bedroom Floorplan
- Bathroom on Main Level
- 2 Full Bathrooms
Laundry
- Laundry Room
- Washer and Dryer Hookup
Schools
- Daisy Elementary School
- Loris Middle School
- Loris High School
Utilities
- Central Heating and Cooling System
- Water Heater
- Phone Available
- Cable TV Available
Additional Features
- Front Porch
- Outside City Limits
Community Details
- Association fees include trash pickup, legal and accounting
Similar Homes in Longs, SC
Home Values in the Area
Average Home Value in this Area
Property History
| Date | Event | Price | Change | Sq Ft Price |
|---|---|---|---|---|
| 06/03/2025 06/03/25 | Sold | $246,500 | +5.4% | $208 / Sq Ft |
| 04/08/2025 04/08/25 | Price Changed | $233,900 | -1.7% | $198 / Sq Ft |
| 01/20/2025 01/20/25 | Price Changed | $237,900 | -2.9% | $201 / Sq Ft |
| 12/05/2024 12/05/24 | Price Changed | $244,900 | -2.0% | $207 / Sq Ft |
| 11/14/2024 11/14/24 | Price Changed | $249,900 | 0.0% | $211 / Sq Ft |
| 11/07/2024 11/07/24 | For Sale | $250,000 | -- | $211 / Sq Ft |
Tax History Compared to Growth
Agents Affiliated with this Home
-
Mitch Guiffre
M
Seller's Agent in 2025
Mitch Guiffre
Elite Realty Myrtle Beach
(843) 651-0776
2 in this area
54 Total Sales
-
Peter Sollecito

Buyer's Agent in 2025
Peter Sollecito
CB Sea Coast Advantage MI
(843) 457-5592
24 in this area
1,257 Total Sales
Map
Source: Coastal Carolinas Association of REALTORS®
MLS Number: 2425621
- 154 Seasons Trace Loop
- 211 Seasons Trace Loop
- 124 Mesa Raven Dr
- 270 Moulton Dr
- 8204 S Carolina 905
- 589 Loop Cir Unit 603 Loop Circle
- 115 Kingston Bluff Dr
- 575 Mossbank Loop
- 568 Mossbank Loop
- 509 Covewood Ct
- 401 Quinta St
- 624 Watercliff Dr
- 219 Oak Leaf Dr
- 100 Oak Leaf Dr
- 196 Cypress Tree Loop
- 204 Jeff Waters Cir Unit Lot 36- Helena A
- 208 Jeff Waters Cir
- 212 Jeff Waters Cir
- 200 Jeff Waters Cir
- 620 Seth Ln
