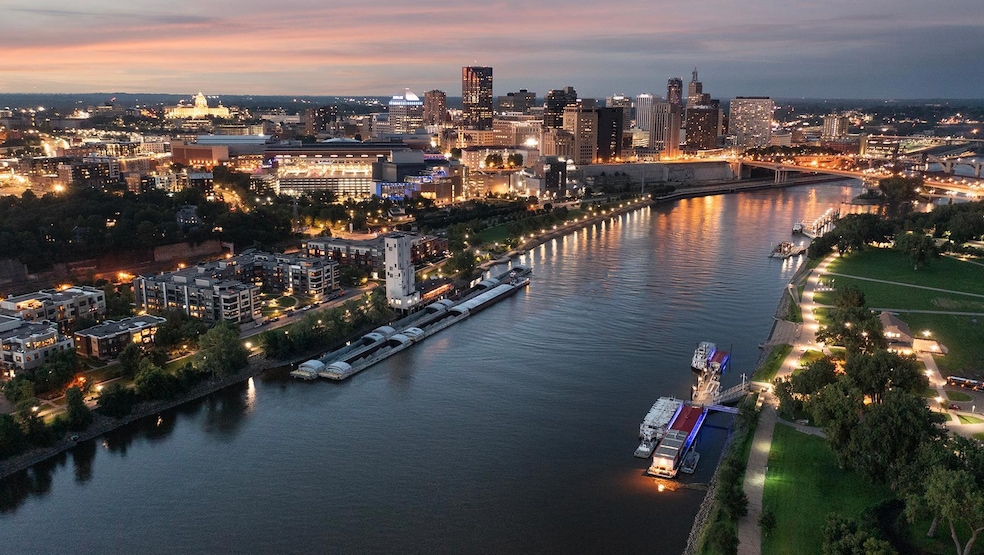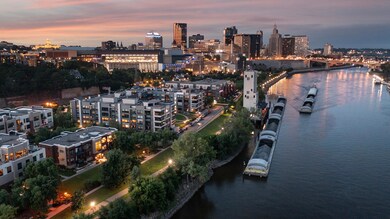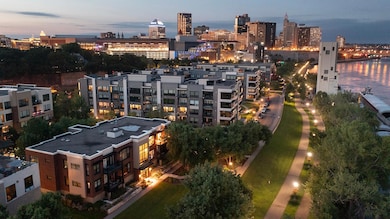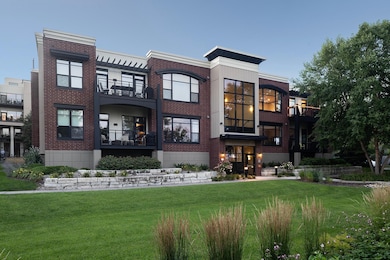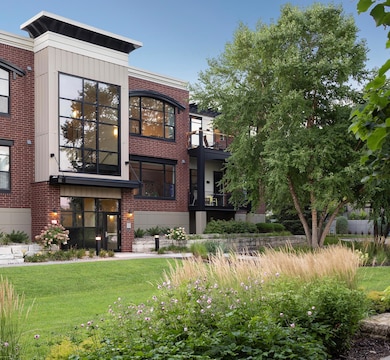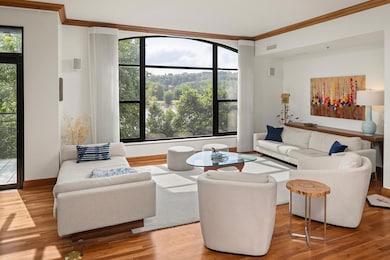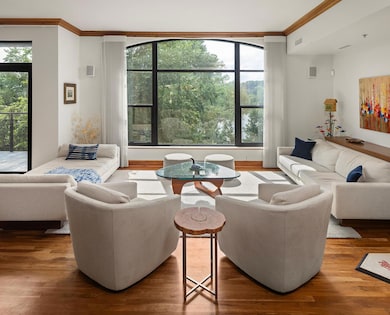175 Sherman St Unit 204 Saint Paul, MN 55102
West Seventh NeighborhoodEstimated payment $8,823/month
Highlights
- River View
- Deck
- Sun or Florida Room
- Central Senior High School Rated A-
- Main Floor Primary Bedroom
- Stainless Steel Appliances
About This Home
One of the most graciously spectacular residences in Saint Paul, with walls of windows overlooking the tranquil Mississippi River, delightful gardens and verdant woodlands - captivatingly paired with the dynamic skyline as the backdrop. This exceptional condo beautifully blends: light-infused inviting interiors, harmonious scale, enduring design, custom finishes and picturesque vistas. Perfectly proportioned living spaces, warm wood tones with bespoke detailing, extensive built-ins, well-appointed open-concept kitchen and informal dining adjacent to welcoming family room with fireplace, ethereal primary retreat with spa-inspired bathroom and customized walk-in closet, expansive art walls, spacious secondary bedrooms (one currently used as office with streamlined built-ins), unique hand-painted bathroom mural, laundry room with work area, abundant storage, private two-car doored garage within the building, and two magnificent outdoor living areas - a breathtaking river facing balcony and calming three-season sunroom off kitchen. A one-of-kind home with matching location, unforgettable views, memorable experiences and unrivaled walkability - the ultimate Zen-like urban sanctuary. Enjoy all things Saint Paul - lovely walking/biking trails, lush parks, restaurants, shopping, artist studios, farmers market, sporting events, theatre and much more.
Listing Agent
Coldwell Banker Realty Brokerage Phone: 612-920-5605 Listed on: 09/04/2025

Property Details
Home Type
- Condominium
Est. Annual Taxes
- $20,603
Year Built
- Built in 2004
HOA Fees
- $769 Monthly HOA Fees
Parking
- Subterranean Parking
- Heated Garage
- Insulated Garage
- Garage Door Opener
- Secure Parking
Interior Spaces
- 2,638 Sq Ft Home
- 2-Story Property
- Stone Fireplace
- Gas Fireplace
- Family Room
- Living Room
- Dining Room
- Sun or Florida Room
- Utility Room
- River Views
Kitchen
- Built-In Oven
- Cooktop
- Microwave
- Dishwasher
- Wine Cooler
- Stainless Steel Appliances
Bedrooms and Bathrooms
- 3 Bedrooms
- Primary Bedroom on Main
Laundry
- Laundry Room
- Dryer
- Washer
Home Security
Additional Features
- Accessible Elevator Installed
- Deck
- Sprinkler System
- Forced Air Heating and Cooling System
Listing and Financial Details
- Assessor Parcel Number 062822320198
Community Details
Overview
- Association fees include hazard insurance, lawn care, ground maintenance, professional mgmt, trash, sewer, snow removal
- Cedar Management Association, Phone Number (763) 231-9825
- Low-Rise Condominium
- Cic 511 Riverfront Condo Upper Landi Subdivision
Additional Features
- Security
- Fire Sprinkler System
Map
Home Values in the Area
Average Home Value in this Area
Tax History
| Year | Tax Paid | Tax Assessment Tax Assessment Total Assessment is a certain percentage of the fair market value that is determined by local assessors to be the total taxable value of land and additions on the property. | Land | Improvement |
|---|---|---|---|---|
| 2025 | $19,076 | $1,137,300 | $1,000 | $1,136,300 |
| 2023 | $19,076 | $1,119,800 | $1,000 | $1,118,800 |
| 2022 | $19,984 | $1,110,800 | $1,000 | $1,109,800 |
| 2021 | $18,814 | $1,108,200 | $1,000 | $1,107,200 |
| 2020 | $20,372 | $1,088,100 | $1,000 | $1,087,100 |
| 2019 | $18,344 | $1,088,100 | $1,000 | $1,087,100 |
| 2018 | $17,194 | $982,200 | $1,000 | $981,200 |
| 2017 | $14,922 | $945,700 | $1,000 | $944,700 |
| 2016 | $15,274 | $0 | $0 | $0 |
| 2015 | $14,894 | $845,700 | $84,600 | $761,100 |
| 2014 | $13,650 | $0 | $0 | $0 |
Property History
| Date | Event | Price | List to Sale | Price per Sq Ft |
|---|---|---|---|---|
| 09/26/2025 09/26/25 | Pending | -- | -- | -- |
| 09/06/2025 09/06/25 | For Sale | $1,200,000 | -- | $455 / Sq Ft |
Purchase History
| Date | Type | Sale Price | Title Company |
|---|---|---|---|
| Warranty Deed | $1,005,191 | Burnet Title | |
| Warranty Deed | $1,224,960 | -- | |
| Warranty Deed | $651,920 | -- | |
| Warranty Deed | $1,224,960 | -- |
Mortgage History
| Date | Status | Loan Amount | Loan Type |
|---|---|---|---|
| Open | $530,000 | No Value Available |
Source: NorthstarMLS
MLS Number: 6781976
APN: 06-28-22-32-0198
- 187 Sherman St
- 290 Spring St
- 185 Elm St
- 294 Spring St
- 256 Spring St Unit 413
- 240 Spring St Unit 303
- 240 Spring St Unit 204
- 240 Spring St Unit 407
- 5 Irvine Park Unit 5B
- 212 McBoal St
- 360 Sherman St Unit 1607
- 89 Douglas St
- 275 Banfil St
- 334 Cherokee Ave Unit 409
- 334 Cherokee Ave Unit 108
- 334 Cherokee Ave Unit 103
- 275 Cliff St
- 311 Pleasant Ave Unit 301
- 309 W Harrison Ave
- 350 Saint Peter St Unit 908
