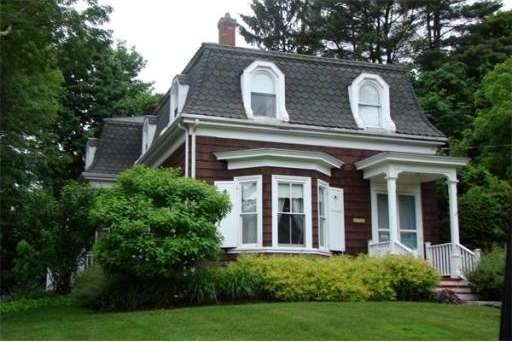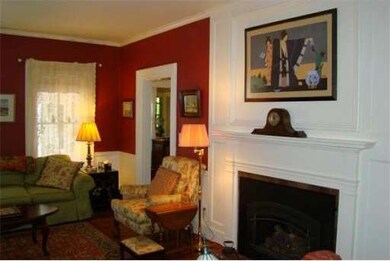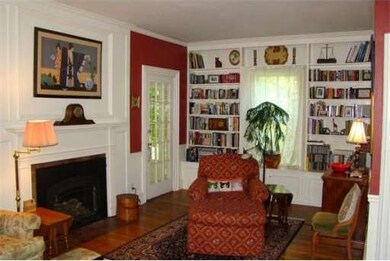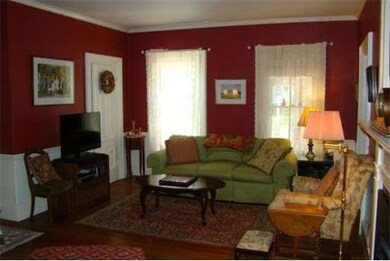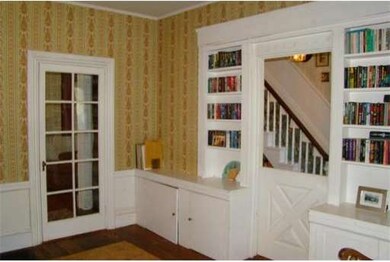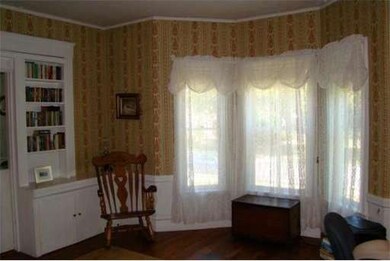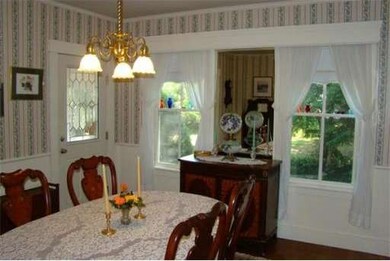
175 Summer Ave Reading, MA 01867
About This Home
As of February 2019Gracious Colonial stuated in the Westside, offers a large living room with built-in bookcases and a gas fire place, formal dining room, first floor family room, eat in kitchen, mud room/ pantry, 4 bedrooms plus a walk-in storage room and 1.5 bathes. Nursery or sewing room off master bedroom, nice 15x12 screened in porch off the living room leads to a professionally landcaped yard ( 2006) with granite steps, blue stone and brick walkways and stone walls. A front and back staircase, many built ins, wainscotting, high ceilings, hardwood and wide pine floors. Heating system 2012, Hot water tank 2008, front and side entryway re built 2006, roof 2001 (75 yr warranty Architectural shingles) Chimney steel liner 2006. Easy access to the highway, walk to the elementary and middle schools, library, public transportation and town center.
Last Agent to Sell the Property
Berkshire Hathaway HomeServices Commonwealth Real Estate Listed on: 06/26/2014

Last Buyer's Agent
Berkshire Hathaway HomeServices Commonwealth Real Estate Listed on: 06/26/2014

Home Details
Home Type
Single Family
Est. Annual Taxes
$12,657
Year Built
1831
Lot Details
0
Listing Details
- Lot Description: Paved Drive
- Special Features: None
- Property Sub Type: Detached
- Year Built: 1831
Interior Features
- Has Basement: Yes
- Fireplaces: 1
- Number of Rooms: 8
- Amenities: Public Transportation, Shopping, Tennis Court, Park, Highway Access, House of Worship, Private School, Public School, T-Station
- Electric: 200 Amps
- Flooring: Laminate, Hardwood, Pine
- Basement: Full, Dirt Floor, Concrete Floor
- Bedroom 2: Second Floor, 9X10
- Bedroom 3: Second Floor, 13X12
- Bedroom 4: Second Floor, 12X10
- Bathroom #1: Second Floor
- Bathroom #2: First Floor
- Kitchen: First Floor, 14X12
- Living Room: First Floor, 23X12
- Master Bedroom: Second Floor, 14X13
- Master Bedroom Description: Flooring - Wood
- Dining Room: First Floor, 14X12
- Family Room: First Floor, 15X16
Exterior Features
- Construction: Frame
- Exterior: Shingles
- Exterior Features: Porch - Screened, Professional Landscaping
- Foundation: Fieldstone
Garage/Parking
- Parking: Off-Street
- Parking Spaces: 5
Utilities
- Hot Water: Electric
- Utility Connections: for Electric Range, Washer Hookup
Ownership History
Purchase Details
Similar Homes in the area
Home Values in the Area
Average Home Value in this Area
Purchase History
| Date | Type | Sale Price | Title Company |
|---|---|---|---|
| Quit Claim Deed | -- | None Available |
Mortgage History
| Date | Status | Loan Amount | Loan Type |
|---|---|---|---|
| Previous Owner | $169,000 | Stand Alone Refi Refinance Of Original Loan | |
| Previous Owner | $686,600 | Stand Alone Refi Refinance Of Original Loan | |
| Previous Owner | $698,750 | Stand Alone Refi Refinance Of Original Loan | |
| Previous Owner | $700,000 | Purchase Money Mortgage | |
| Previous Owner | $546,000 | New Conventional | |
| Previous Owner | $75,000 | Credit Line Revolving | |
| Previous Owner | $412,000 | Stand Alone Refi Refinance Of Original Loan | |
| Previous Owner | $414,000 | New Conventional | |
| Previous Owner | $110,000 | No Value Available | |
| Previous Owner | $50,000 | No Value Available | |
| Previous Owner | $100,000 | No Value Available |
Property History
| Date | Event | Price | Change | Sq Ft Price |
|---|---|---|---|---|
| 02/27/2019 02/27/19 | Sold | $875,000 | 0.0% | $334 / Sq Ft |
| 01/20/2019 01/20/19 | Pending | -- | -- | -- |
| 12/06/2018 12/06/18 | Price Changed | $875,000 | -2.8% | $334 / Sq Ft |
| 11/06/2018 11/06/18 | Price Changed | $899,900 | -5.3% | $343 / Sq Ft |
| 10/30/2018 10/30/18 | Price Changed | $949,900 | -2.6% | $362 / Sq Ft |
| 10/11/2018 10/11/18 | For Sale | $975,000 | +42.8% | $372 / Sq Ft |
| 07/31/2018 07/31/18 | Sold | $683,000 | +3.5% | $260 / Sq Ft |
| 05/02/2018 05/02/18 | Pending | -- | -- | -- |
| 04/24/2018 04/24/18 | For Sale | $659,900 | +13.8% | $252 / Sq Ft |
| 08/08/2014 08/08/14 | Sold | $580,000 | +1.8% | $221 / Sq Ft |
| 06/28/2014 06/28/14 | Pending | -- | -- | -- |
| 06/26/2014 06/26/14 | For Sale | $569,900 | -- | $217 / Sq Ft |
Tax History Compared to Growth
Tax History
| Year | Tax Paid | Tax Assessment Tax Assessment Total Assessment is a certain percentage of the fair market value that is determined by local assessors to be the total taxable value of land and additions on the property. | Land | Improvement |
|---|---|---|---|---|
| 2025 | $12,657 | $1,111,200 | $514,600 | $596,600 |
| 2024 | $12,510 | $1,067,400 | $494,300 | $573,100 |
| 2023 | $12,118 | $962,500 | $445,700 | $516,800 |
| 2022 | $11,664 | $875,000 | $405,200 | $469,800 |
| 2021 | $11,680 | $845,800 | $388,200 | $457,600 |
| 2020 | $11,228 | $804,900 | $369,400 | $435,500 |
| 2019 | $9,181 | $645,200 | $351,900 | $293,300 |
| 2018 | $8,440 | $608,500 | $331,900 | $276,600 |
| 2017 | $8,055 | $574,100 | $313,100 | $261,000 |
| 2016 | $8,522 | $587,700 | $325,900 | $261,800 |
| 2015 | $7,889 | $536,700 | $297,600 | $239,100 |
| 2014 | $7,834 | $531,500 | $294,700 | $236,800 |
Agents Affiliated with this Home
-
Jennifer Hardin
J
Seller's Agent in 2019
Jennifer Hardin
True North Realty
(781) 872-1487
22 in this area
34 Total Sales
-
Hudson Santana

Buyer's Agent in 2019
Hudson Santana
Keller Williams Realty Boston Northwest
(617) 272-0842
3 in this area
537 Total Sales
-
W
Seller's Agent in 2018
William Shannon
Coldwell Banker Realty - Lexington
-
Sumi Sinnatamby
S
Seller's Agent in 2014
Sumi Sinnatamby
Berkshire Hathaway HomeServices Commonwealth Real Estate
(781) 249-7889
19 in this area
26 Total Sales
Map
Source: MLS Property Information Network (MLS PIN)
MLS Number: 71705161
APN: READ-000015-000000-000152
- 10 Temple St Unit 1
- 26 Woodward Ave
- 4 Grand St
- 35 Warren Ave
- 29 Bancroft Ave
- 25 Lewis St
- 83 Johnson Woods Dr Unit 83
- 8 Sanborn St Unit 2012
- 150 Johnson Woods Dr Unit 150
- 52 Sanborn St Unit 1
- 16 Talbot Ln Unit 16
- 20 Talbot Ln Unit 20
- 22 Talbot Ln Unit 22
- 108 Johnson Woods Dr Unit 108
- 389 Summer Ave
- 163 Johnson Woods Dr Unit 163
- 33 Minot St
- 71 Winthrop Ave
- 271 Haven St Unit 271
- 20 Pinevale Ave
