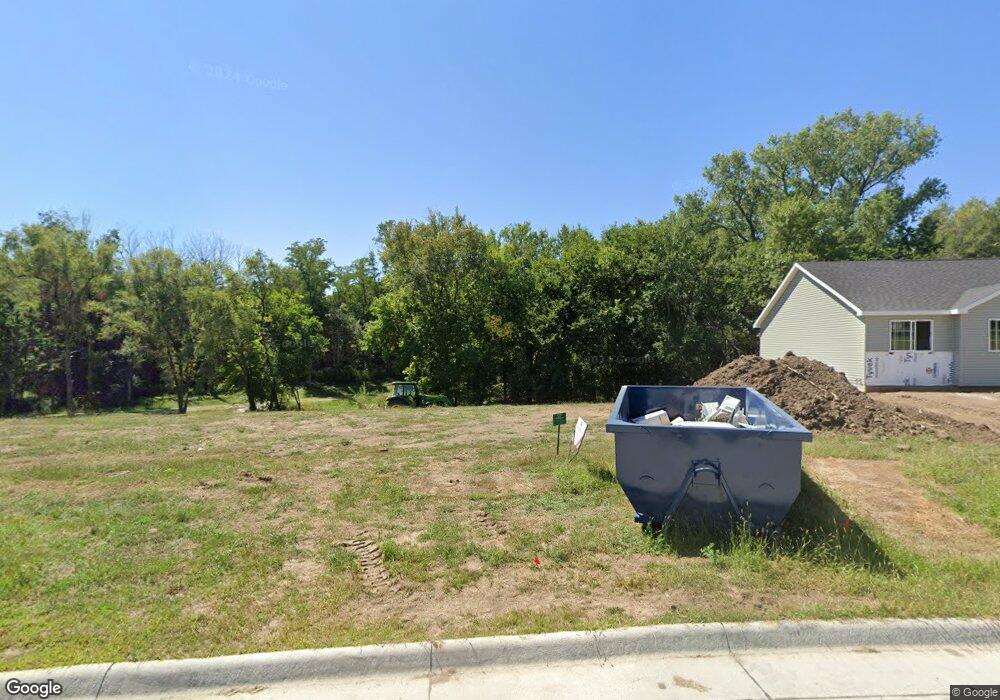
175 Switchgrass Ln Bennet, NE 68317
Highlights
- Under Construction
- No HOA
- 4 Car Attached Garage
- Ranch Style House
- Covered patio or porch
- Covered Deck
About This Home
As of July 2025Pre-sold new construction - entered for stats only
Last Agent to Sell the Property
Nebraska Realty Brokerage Phone: 402-540-3818 License #980430 Listed on: 09/21/2024

Last Buyer's Agent
Nebraska Realty Brokerage Phone: 402-540-3818 License #980430 Listed on: 09/21/2024

Home Details
Home Type
- Single Family
Est. Annual Taxes
- $936
Year Built
- Built in 2024 | Under Construction
Lot Details
- 9,409 Sq Ft Lot
- Lot Dimensions are 61 x 125 x 103 x 111
- Sloped Lot
- Sprinkler System
Parking
- 4 Car Attached Garage
- Garage Door Opener
Home Design
- Ranch Style House
- Traditional Architecture
- Composition Roof
- Vinyl Siding
- Concrete Perimeter Foundation
- Stone
Interior Spaces
- Ceiling Fan
- Electric Fireplace
Kitchen
- Oven or Range
- <<microwave>>
- Dishwasher
- Disposal
Flooring
- Carpet
- Vinyl
Bedrooms and Bathrooms
- 4 Bedrooms
Basement
- Walk-Out Basement
- Sump Pump
- Basement Windows
Outdoor Features
- Covered Deck
- Covered patio or porch
Schools
- Bennet Elementary School
- Palmyra Middle School
- Palmyra High School
Utilities
- Forced Air Heating and Cooling System
Community Details
- No Home Owners Association
- Built by Predmore Designs
- Cedar Brook Addition Subdivision, The Phoenix Floorplan
Listing and Financial Details
- Assessor Parcel Number 2103420005000
Ownership History
Purchase Details
Home Financials for this Owner
Home Financials are based on the most recent Mortgage that was taken out on this home.Purchase Details
Home Financials for this Owner
Home Financials are based on the most recent Mortgage that was taken out on this home.Similar Homes in Bennet, NE
Home Values in the Area
Average Home Value in this Area
Purchase History
| Date | Type | Sale Price | Title Company |
|---|---|---|---|
| Warranty Deed | $489,000 | 402 Title Services | |
| Warranty Deed | $71,000 | 402 Title Services |
Mortgage History
| Date | Status | Loan Amount | Loan Type |
|---|---|---|---|
| Previous Owner | $390,000 | New Conventional |
Property History
| Date | Event | Price | Change | Sq Ft Price |
|---|---|---|---|---|
| 07/09/2025 07/09/25 | Sold | $489,000 | +594.2% | $203 / Sq Ft |
| 10/29/2024 10/29/24 | Sold | $70,444 | 0.0% | -- |
| 10/29/2024 10/29/24 | Sold | $70,444 | -85.6% | -- |
| 09/21/2024 09/21/24 | Pending | -- | -- | -- |
| 09/21/2024 09/21/24 | For Sale | $489,000 | +552.0% | $203 / Sq Ft |
| 06/14/2024 06/14/24 | For Sale | $75,000 | +6.5% | -- |
| 04/16/2024 04/16/24 | Pending | -- | -- | -- |
| 04/15/2024 04/15/24 | For Sale | $70,444 | -- | -- |
Tax History Compared to Growth
Tax History
| Year | Tax Paid | Tax Assessment Tax Assessment Total Assessment is a certain percentage of the fair market value that is determined by local assessors to be the total taxable value of land and additions on the property. | Land | Improvement |
|---|---|---|---|---|
| 2024 | $961 | $71,500 | $71,500 | -- |
| 2023 | $936 | $53,600 | $53,600 | -- |
| 2022 | $907 | $48,000 | $48,000 | $0 |
Agents Affiliated with this Home
-
Rob Predmore

Seller's Agent in 2025
Rob Predmore
Nebraska Realty
(402) 540-3818
224 Total Sales
-
Teresa Predmore

Seller Co-Listing Agent in 2025
Teresa Predmore
Nebraska Realty
142 Total Sales
-
BJ Burrows

Seller's Agent in 2024
BJ Burrows
Burrows Tracts Real Estate
(402) 525-7722
206 Total Sales
Map
Source: Great Plains Regional MLS
MLS Number: 22428851
APN: 21-03-420-005-000
- 130 Switchgrass Ln
- 170 Switchgrass Ln
- 160 Switchgrass Ln
- 150 Switchgrass Ln
- 125 Switchgrass Ln
- 515 Adams St
- 1240 Hackberry St
- 85 Vince Dr
- 155 Vince Dr
- 165 Monroe St
- 1140 Evergreen Rd
- 1035 Evergreen Rd
- 1245 Evergreen Rd
- 1223 Evergreen Rd
- 1240 Evergreen Rd
- 1201 Evergreen Rd
- 1220 Evergreen Rd
- 1180 Evergreen Rd
- 1167 Evergreen Rd
- 1125 Evergreen Rd
