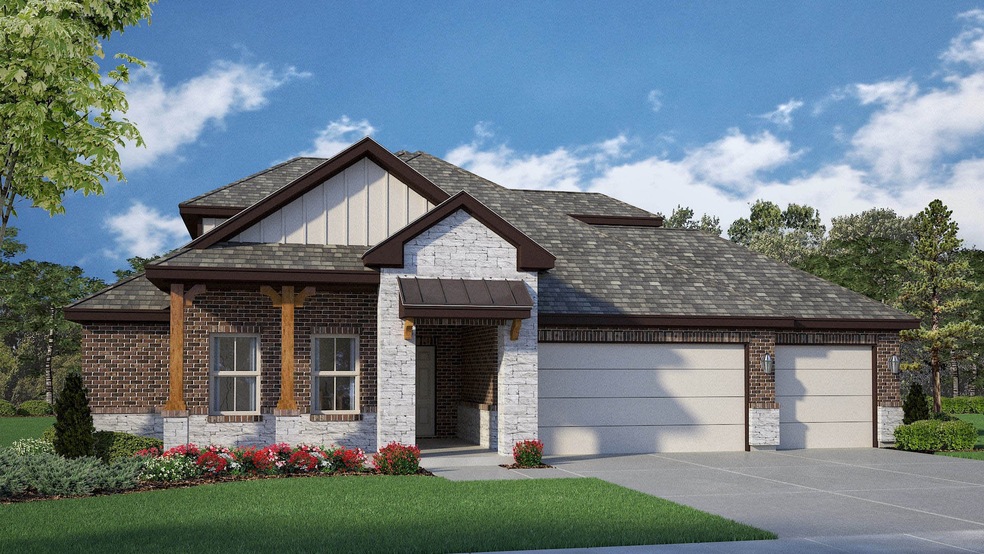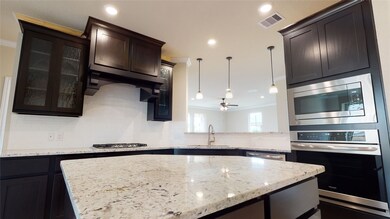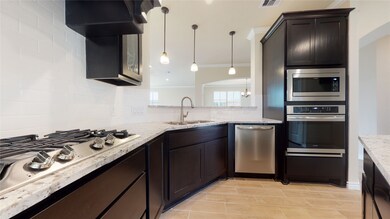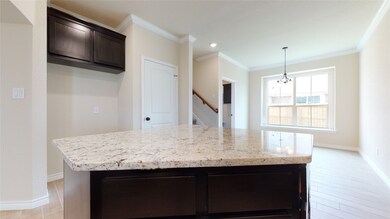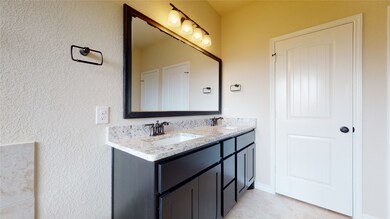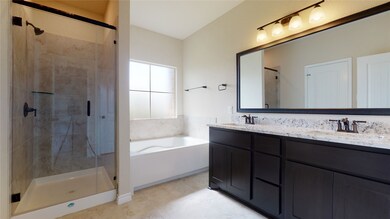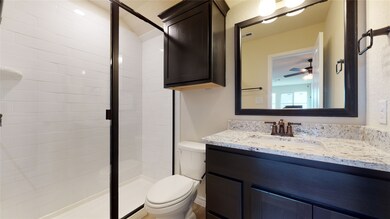
175 Sycamore Ct Lumberton, TX 77657
Estimated payment $2,902/month
Highlights
- Water Views
- Home fronts a pond
- Traditional Architecture
- Under Construction
- Deck
- Corner Lot
About This Home
The Newburgh floorplan, with approximately 3,043 sq. ft., gives you the perfect space in this 5 bedroom, 3.5 bath layout. Park your car or store your belongings in the attached 3 car garage. When you walk in the door, you’ll have access to 2 secondary bedrooms and a secondary bathroom. Walking further down the hall, you will enter the dining room with the option of study and family room. Enjoy the covered patio that is connected to the family room. The primary bedroom comes with a spacious walk-in closet and bathroom with a double vanity sink and a walk-in shower. Enjoy the spacious kitchen with its beautiful shaker style cabinetry and decorative tile backsplash, along with stainless-steel appliances.
Find access to the laundry room and garage from the kitchen that is right next to the stairs leading to the second floor where you will immediately find the game room, with access to 2 secondary bedrooms with walk-in close
Home Details
Home Type
- Single Family
Est. Annual Taxes
- $335
Year Built
- Built in 2025 | Under Construction
Lot Details
- 0.29 Acre Lot
- Home fronts a pond
- Back Yard Fenced
- Corner Lot
HOA Fees
- $42 Monthly HOA Fees
Parking
- 3 Car Attached Garage
Home Design
- Traditional Architecture
- Brick Exterior Construction
- Slab Foundation
- Composition Roof
- Cement Siding
Interior Spaces
- 3,043 Sq Ft Home
- 2-Story Property
- Family Room Off Kitchen
- Utility Room
- Electric Dryer Hookup
- Water Views
- Security System Leased
Kitchen
- Breakfast Bar
- Gas Oven
- Gas Range
- <<microwave>>
- Dishwasher
- Quartz Countertops
- Disposal
Flooring
- Carpet
- Tile
Bedrooms and Bathrooms
- 3 Bedrooms
- En-Suite Primary Bedroom
- Double Vanity
- Separate Shower
Eco-Friendly Details
- Energy-Efficient Windows with Low Emissivity
- Energy-Efficient HVAC
Outdoor Features
- Deck
- Covered patio or porch
Schools
- Lumberton Primary Elementary School
- Lumberton Middle School
- Lumberton High School
Utilities
- Central Heating and Cooling System
- Heating System Uses Gas
Community Details
Overview
- The Woods Assoc Association, Phone Number (832) 364-6880
- Built by D.R. Horton
- The Woods Subdivision
Recreation
- Community Pool
Map
Home Values in the Area
Average Home Value in this Area
Tax History
| Year | Tax Paid | Tax Assessment Tax Assessment Total Assessment is a certain percentage of the fair market value that is determined by local assessors to be the total taxable value of land and additions on the property. | Land | Improvement |
|---|---|---|---|---|
| 2024 | $335 | $19,210 | $19,210 | $0 |
| 2023 | $1,153 | $64,033 | $64,033 | $0 |
| 2022 | $387 | $19,210 | $19,210 | $0 |
Property History
| Date | Event | Price | Change | Sq Ft Price |
|---|---|---|---|---|
| 07/10/2025 07/10/25 | For Sale | $511,265 | -- | $168 / Sq Ft |
Purchase History
| Date | Type | Sale Price | Title Company |
|---|---|---|---|
| Special Warranty Deed | -- | Capital Title | |
| Warranty Deed | -- | None Listed On Document |
Similar Homes in Lumberton, TX
Source: Houston Association of REALTORS®
MLS Number: 6820000
APN: 005809-000265
- 235 Sycamore Ct
- 165 Sycamore Ct
- 225 Sycamore Ct
- 245 Balsam Bend
- 260 Balsam Bend
- 145 Balsam Bend
- 110 Lumberton Dr
- 1013 Gene Dr
- 240 Wren St
- 220 Dana St
- 246 Raider Ln
- 110 Cheltenham St
- 714 S Village Creek Pkwy
- 196 Trahan Rd
- 000 Glenshire
- 337 S Main St
- 126 Carolina St
- 175 Isom St
- 000 S Main St
- 17830 Nonie Ln
- 120 Matthews Ln
- 12 Dana St Unit 12 Dana
- 229 Cody Ln
- 276 E Chance Cutoff
- 8910 Cornell Dr Unit B
- 7733 Rosewood Dr
- 480 Hidden Grove Ct
- 115 S Lhs Dr
- 9846 Golden Ln
- 9896 Golden Ln
- 7817 Walnut Dr
- 90 Blanton Rd
- 6395 April Ln
- 6500 Llano Ln
- 5525 Westchase Loop
- 6307 Johnson Ln
- 8175 A Oak Ridge St
- 8175 Oakridge Dr
- 7280 Click Dr
- 750 S 3rd St Unit West Terrace Apt 42
