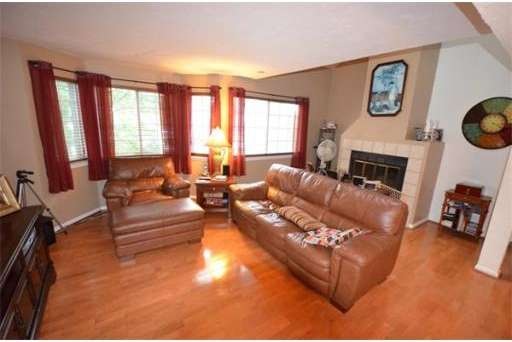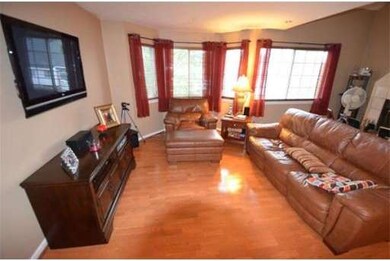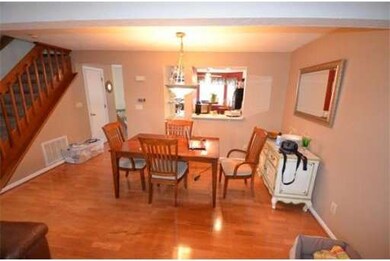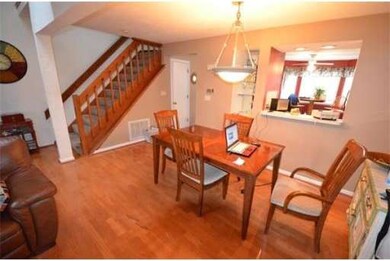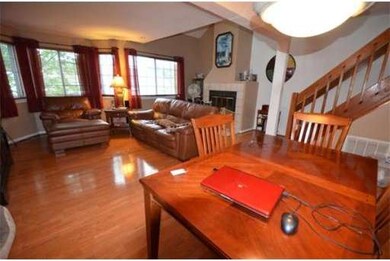
175 Tall Oaks Dr Unit D South Weymouth, MA 02190
About This Home
As of May 2021Highly Desirable Magnolia Ridge! Spacious 3 level, 2 bedroom Townhouse featuring gleaming hardwood floors, fireplaced living room, large eat in kitchen with stainless steel appliances. Upstairs features a large master bedroom with master bath and a 2nd bedroom, with a private bath. Finished lower level with a great family room and sliders leading to patio. Laundry in unit! Updates include new flooring and fresh paint. Complex amenities include an in-ground pool. Move right in!
Last Agent to Sell the Property
Listing Group
Lamacchia Realty, Inc. Listed on: 10/01/2012
Property Details
Home Type
Condominium
Est. Annual Taxes
$4,513
Year Built
1984
Lot Details
0
Listing Details
- Unit Level: 3
- Unit Placement: Middle
- Special Features: 12
- Property Sub Type: Condos
- Year Built: 1984
Interior Features
- Has Basement: No
- Fireplaces: 1
- Primary Bathroom: Yes
- Number of Rooms: 5
- Amenities: Public Transportation, Shopping, Swimming Pool, Park, Medical Facility, Laundromat, Highway Access, Private School, Public School, T-Station
- Flooring: Vinyl, Wall to Wall Carpet, Hardwood
- Interior Amenities: Central Vacuum, Cable Available, Walk-up Attic
- Bedroom 2: Second Floor, 15X10
- Bathroom #1: Second Floor, 6X5
- Bathroom #2: Second Floor, 4X3
- Bathroom #3: First Floor, 4X4
- Kitchen: First Floor, 16X11
- Living Room: First Floor, 20X18
- Master Bedroom: Second Floor, 17X11
- Master Bedroom Description: Full Bath, Cathedral Ceils, Walk-in Closet, Wall to Wall Carpet
- Family Room: Basement, 19X11
Exterior Features
- Construction: Brick
- Exterior: Clapboard, Shingles, Wood, Brick
- Exterior Unit Features: Deck, Patio, Balcony, Sprinkler System
Garage/Parking
- Garage Parking: Garage Door Opener, Storage, Side Entry
- Garage Spaces: 1
- Parking: Deeded, Guest, Paved Driveway
- Parking Spaces: 2
Utilities
- Cooling Zones: 1
- Heat Zones: 1
- Hot Water: Tank
Condo/Co-op/Association
- Condominium Name: Magnolia Ridge
- Association Fee Includes: Hot Water, Water, Sewer, Master Insurance, Swimming Pool, Exterior Maintenance, Road Maintenance, Landscaping, Snow Removal, Clubroom
- Association Pool: Yes
- Management: Developer Control
- Pets Allowed: Yes
- No Units: 101
- Unit Building: D
Ownership History
Purchase Details
Home Financials for this Owner
Home Financials are based on the most recent Mortgage that was taken out on this home.Purchase Details
Home Financials for this Owner
Home Financials are based on the most recent Mortgage that was taken out on this home.Purchase Details
Home Financials for this Owner
Home Financials are based on the most recent Mortgage that was taken out on this home.Purchase Details
Home Financials for this Owner
Home Financials are based on the most recent Mortgage that was taken out on this home.Purchase Details
Home Financials for this Owner
Home Financials are based on the most recent Mortgage that was taken out on this home.Purchase Details
Home Financials for this Owner
Home Financials are based on the most recent Mortgage that was taken out on this home.Similar Homes in the area
Home Values in the Area
Average Home Value in this Area
Purchase History
| Date | Type | Sale Price | Title Company |
|---|---|---|---|
| Not Resolvable | $390,000 | None Available | |
| Quit Claim Deed | -- | -- | |
| Not Resolvable | $170,000 | -- | |
| Deed | $315,000 | -- | |
| Deed | $295,000 | -- | |
| Deed | $170,000 | -- |
Mortgage History
| Date | Status | Loan Amount | Loan Type |
|---|---|---|---|
| Open | $370,500 | Purchase Money Mortgage | |
| Previous Owner | $235,000 | Stand Alone Refi Refinance Of Original Loan | |
| Previous Owner | $247,500 | Stand Alone Refi Refinance Of Original Loan | |
| Previous Owner | $127,500 | No Value Available | |
| Previous Owner | $127,500 | New Conventional | |
| Previous Owner | $35,100 | No Value Available | |
| Previous Owner | $252,000 | Purchase Money Mortgage | |
| Previous Owner | $280,000 | Purchase Money Mortgage | |
| Previous Owner | $151,011 | No Value Available | |
| Previous Owner | $152,300 | No Value Available | |
| Previous Owner | $153,000 | Purchase Money Mortgage |
Property History
| Date | Event | Price | Change | Sq Ft Price |
|---|---|---|---|---|
| 05/21/2021 05/21/21 | Sold | $390,000 | +8.3% | $211 / Sq Ft |
| 04/30/2021 04/30/21 | Pending | -- | -- | -- |
| 04/21/2021 04/21/21 | For Sale | $360,000 | +111.8% | $195 / Sq Ft |
| 12/14/2012 12/14/12 | Sold | $170,000 | -2.9% | $92 / Sq Ft |
| 10/03/2012 10/03/12 | Pending | -- | -- | -- |
| 10/01/2012 10/01/12 | For Sale | $175,000 | -- | $95 / Sq Ft |
Tax History Compared to Growth
Tax History
| Year | Tax Paid | Tax Assessment Tax Assessment Total Assessment is a certain percentage of the fair market value that is determined by local assessors to be the total taxable value of land and additions on the property. | Land | Improvement |
|---|---|---|---|---|
| 2025 | $4,513 | $446,800 | $0 | $446,800 |
| 2024 | $4,391 | $427,600 | $0 | $427,600 |
| 2023 | $4,105 | $392,800 | $0 | $392,800 |
| 2022 | $4,061 | $354,400 | $0 | $354,400 |
| 2021 | $3,858 | $328,600 | $0 | $328,600 |
| 2020 | $3,750 | $314,600 | $0 | $314,600 |
| 2019 | $3,601 | $297,100 | $0 | $297,100 |
| 2018 | $3,855 | $308,400 | $0 | $308,400 |
| 2017 | $3,782 | $295,200 | $0 | $295,200 |
| 2016 | $3,569 | $278,800 | $0 | $278,800 |
| 2015 | $3,398 | $263,400 | $0 | $263,400 |
| 2014 | $3,462 | $260,300 | $0 | $260,300 |
Agents Affiliated with this Home
-

Seller's Agent in 2021
Jonathan Mathews
Legacy Realty Advisors LLC
(781) 853-1765
3 in this area
87 Total Sales
-

Buyer's Agent in 2021
Thomas Tomasian
Real Broker MA, LLC
(617) 866-9900
2 in this area
144 Total Sales
-
L
Seller's Agent in 2012
Listing Group
Lamacchia Realty, Inc.
-

Buyer's Agent in 2012
Mike Clancy
Tullish & Clancy
(781) 254-8535
13 in this area
151 Total Sales
Map
Source: MLS Property Information Network (MLS PIN)
MLS Number: 71442127
APN: WEYM-000038-000468-000003-000175D
- 189 Tall Oaks Dr Unit F
- 121 Tall Oaks Dr Unit F
- 159 Tall Oaks Dr Unit H
- 200 Burkhall St Unit 103
- 160 Burkhall St Unit 404
- 110 Burkhall St Unit G
- 521 Pleasant St
- 32 Rockway Ave Unit 3C
- 1028 Middle St
- 10 Tara Dr Unit 7
- 4 Tara Dr Unit 9
- 43 Bradford Rd
- 5 Oak St
- 9 Tara Dr Unit 8
- 14 Mutton Ln
- 52 Oak St
- 817 Middle St
- 925 Washington St
- 225 Pleasant St
- 2 Mitchell Ln Unit B
