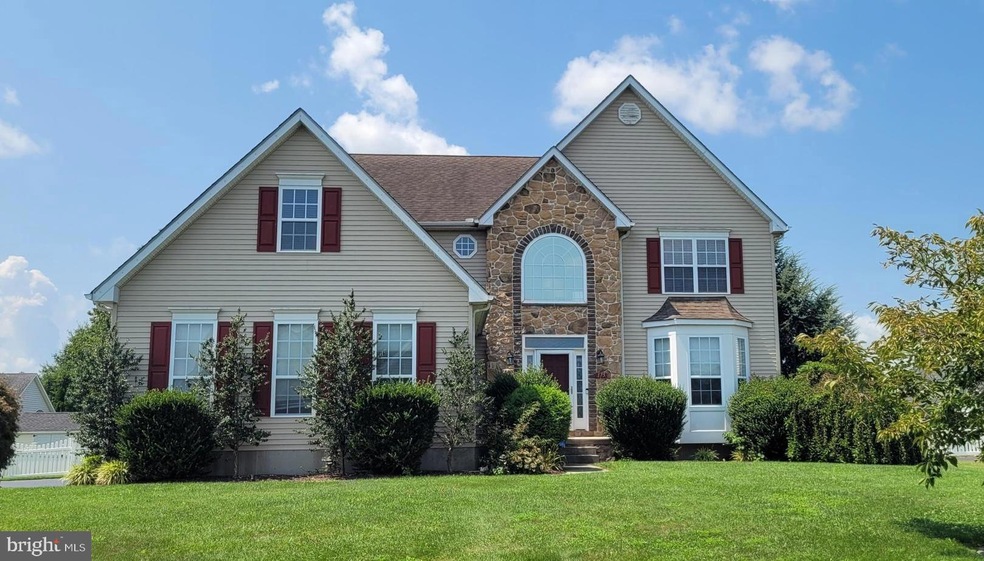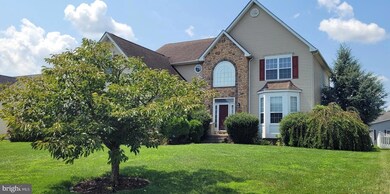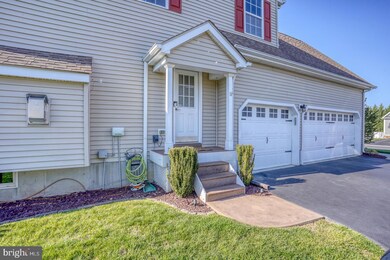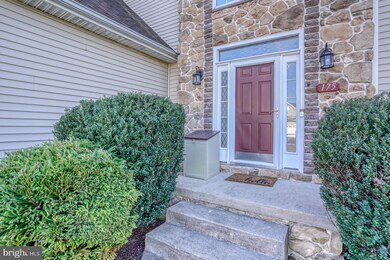
175 Trapper Ln Magnolia, DE 19962
Rising Sun-Lebanon NeighborhoodHighlights
- Open Floorplan
- Deck
- Cathedral Ceiling
- Allen Frear Elementary School Rated A
- Contemporary Architecture
- Attic
About This Home
As of September 2024This exquisite 5-bedroom, 3.5-bathroom sanctuary is nestled in the heart of Magnolia, DE in the Caesar Rodney School District. Step into the grandeur of a 2 story foyer opening to the formal living room adorned with a bay window seat, perfect for enjoying serene mornings. The adjoining formal dining room features a tray ceiling, crown molding, wainscoting, and chair rail, setting the stage for elegant gatherings.
Culinary enthusiasts will revel in the kitchen's top-of-the-line stainless steel appliances including a double oven with gas cooking, granite countertops, a pantry and a breakfast bar open to the inviting dining nook. Tile flooring flows seamlessly from the foyer through the kitchen and family room, where a gas fireplace with mantel becomes the focal point, enhanced by recessed lighting.
The side entry mudroom is both practical and charming, with beadboard, coat hooks, and a shoe bench. Upstairs, the main suite is a private retreat complete with double walk-in closets and a spacious sitting room—ideal for a home gym or office. The en-suite bath offers a stall shower, large corner tub, and dual vanity. The three additional spacious bedrooms upstairs, a hall bath with dual vanity and a large laundry room cater to comfort and ease.
The partially finished basement features a large FIFTH bedroom and FULL bathroom, along with extensive space for storage or future development. Step outside to a peaceful, fenced backyard with a deck, patio, and firepit—perfect for unwinding under the stars. Enjoy a lush green lawn without the extra cost in your water bill thanks to the irrigation system fed by an IRRIGATION WELL.
With a THREE-car garage for the car enthusiasts and extra storage, this house checks off all of your boxes! Experience the epitome of luxury and function at 175 Trapper Lane, your home awaits!
Home Details
Home Type
- Single Family
Est. Annual Taxes
- $1,583
Year Built
- Built in 2008
Lot Details
- 0.31 Acre Lot
- Lot Dimensions are 90.00 x 150.00
- East Facing Home
- Property is Fully Fenced
- Vinyl Fence
- Sprinkler System
HOA Fees
- $18 Monthly HOA Fees
Parking
- 3 Car Direct Access Garage
- 4 Driveway Spaces
- Side Facing Garage
- Garage Door Opener
- Off-Street Parking
Home Design
- Contemporary Architecture
- Architectural Shingle Roof
- Stone Siding
- Vinyl Siding
- Concrete Perimeter Foundation
- Stick Built Home
Interior Spaces
- Property has 2 Levels
- Open Floorplan
- Chair Railings
- Crown Molding
- Cathedral Ceiling
- Ceiling Fan
- Recessed Lighting
- Marble Fireplace
- Fireplace Mantel
- Gas Fireplace
- Window Treatments
- Family Room Off Kitchen
- Sitting Room
- Living Room
- Formal Dining Room
- Partially Finished Basement
- Basement Fills Entire Space Under The House
- Home Security System
- Attic
Kitchen
- Breakfast Area or Nook
- Eat-In Kitchen
- Double Oven
- Gas Oven or Range
- Built-In Microwave
- Dishwasher
- Stainless Steel Appliances
- Upgraded Countertops
Flooring
- Carpet
- Ceramic Tile
- Luxury Vinyl Plank Tile
Bedrooms and Bathrooms
- En-Suite Primary Bedroom
- En-Suite Bathroom
- Walk-In Closet
- Soaking Tub
- Bathtub with Shower
- Walk-in Shower
Laundry
- Laundry Room
- Laundry on upper level
- Electric Dryer
Eco-Friendly Details
- Energy-Efficient Appliances
- Energy-Efficient Windows
Outdoor Features
- Deck
- Patio
Schools
- W.B. Simpson Elementary School
- Caesar Rodney High School
Utilities
- Forced Air Heating and Cooling System
- Underground Utilities
- 200+ Amp Service
- Electric Water Heater
- Municipal Trash
- Cable TV Available
Community Details
- Association fees include common area maintenance, snow removal
- Quail Landing Subdivision
Listing and Financial Details
- Tax Lot 6600-000
- Assessor Parcel Number NM-00-09504-01-6600-000
Ownership History
Purchase Details
Home Financials for this Owner
Home Financials are based on the most recent Mortgage that was taken out on this home.Purchase Details
Home Financials for this Owner
Home Financials are based on the most recent Mortgage that was taken out on this home.Purchase Details
Purchase Details
Home Financials for this Owner
Home Financials are based on the most recent Mortgage that was taken out on this home.Purchase Details
Home Financials for this Owner
Home Financials are based on the most recent Mortgage that was taken out on this home.Similar Homes in Magnolia, DE
Home Values in the Area
Average Home Value in this Area
Purchase History
| Date | Type | Sale Price | Title Company |
|---|---|---|---|
| Deed | $515,000 | None Listed On Document | |
| Deed | $307,000 | None Available | |
| Interfamily Deed Transfer | -- | None Available | |
| Interfamily Deed Transfer | -- | None Available | |
| Deed | $315,000 | None Available | |
| Deed | $85,000 | None Available |
Mortgage History
| Date | Status | Loan Amount | Loan Type |
|---|---|---|---|
| Open | $437,750 | New Conventional | |
| Previous Owner | $248,670 | VA | |
| Previous Owner | $276,100 | No Value Available | |
| Previous Owner | $310,250 | VA | |
| Previous Owner | $321,750 | VA |
Property History
| Date | Event | Price | Change | Sq Ft Price |
|---|---|---|---|---|
| 09/26/2024 09/26/24 | Sold | $515,000 | 0.0% | $153 / Sq Ft |
| 08/26/2024 08/26/24 | For Sale | $515,000 | 0.0% | $153 / Sq Ft |
| 08/12/2024 08/12/24 | Pending | -- | -- | -- |
| 07/24/2024 07/24/24 | Price Changed | $515,000 | -1.0% | $153 / Sq Ft |
| 06/11/2024 06/11/24 | Price Changed | $520,000 | -1.0% | $155 / Sq Ft |
| 04/04/2024 04/04/24 | For Sale | $525,000 | +71.0% | $156 / Sq Ft |
| 06/07/2018 06/07/18 | Sold | $307,000 | -3.9% | $109 / Sq Ft |
| 04/13/2018 04/13/18 | Pending | -- | -- | -- |
| 03/19/2018 03/19/18 | Price Changed | $319,500 | -1.7% | $114 / Sq Ft |
| 03/11/2018 03/11/18 | For Sale | $325,000 | -- | $115 / Sq Ft |
Tax History Compared to Growth
Tax History
| Year | Tax Paid | Tax Assessment Tax Assessment Total Assessment is a certain percentage of the fair market value that is determined by local assessors to be the total taxable value of land and additions on the property. | Land | Improvement |
|---|---|---|---|---|
| 2025 | $728 | $450,400 | $79,500 | $370,900 |
| 2024 | $728 | $450,400 | $79,500 | $370,900 |
| 2023 | $2,245 | $67,800 | $4,900 | $62,900 |
| 2022 | $2,115 | $67,800 | $4,900 | $62,900 |
| 2021 | $2,132 | $67,800 | $4,900 | $62,900 |
| 2020 | $2,019 | $67,800 | $4,900 | $62,900 |
| 2019 | $1,870 | $64,300 | $4,900 | $59,400 |
| 2018 | $1,830 | $64,300 | $4,900 | $59,400 |
| 2017 | $1,794 | $64,300 | $0 | $0 |
| 2016 | $1,683 | $64,300 | $0 | $0 |
| 2015 | $1,466 | $64,300 | $0 | $0 |
| 2014 | $1,486 | $64,300 | $0 | $0 |
Agents Affiliated with this Home
-
Bobbi Slagle

Seller's Agent in 2024
Bobbi Slagle
NextHome Preferred
(302) 399-4855
4 in this area
112 Total Sales
-
Finis Ingram
F
Buyer's Agent in 2024
Finis Ingram
Taylor Properties
(302) 900-1179
1 in this area
15 Total Sales
-
Christy Wilkins

Seller's Agent in 2018
Christy Wilkins
Keller Williams Realty Central-Delaware
(302) 500-1340
1 in this area
124 Total Sales
Map
Source: Bright MLS
MLS Number: DEKT2026706
APN: 7-00-09504-01-6600-000
- 580 Locust Grove Rd
- 85 S Planters Ln
- 63 N Planters Ln
- 174 N Planters Ln
- 28 Howe Dr
- 5 Waterwheel Cir
- 128 Jillian Ct
- 1286 Rising Sun Rd
- 118 Homestead Dr
- 3444 S State St
- 83 Homestead Dr
- 33 Chadwick Dr
- 13 Chadwick Dr
- 552 S Old Mill Rd
- 81 Westview Ave
- 86 Metz Dr
- 573 W Birdie Ln
- 270 Remington Dr
- 12 Whispering Ln
- 223 Chenault Ct





