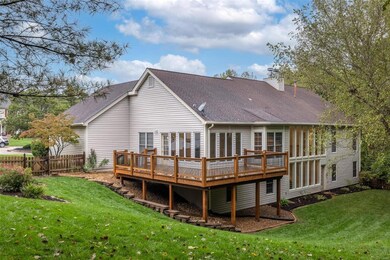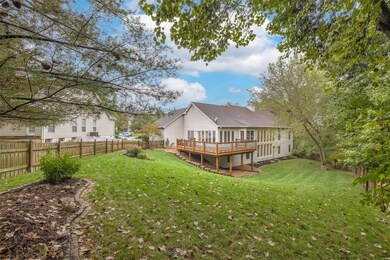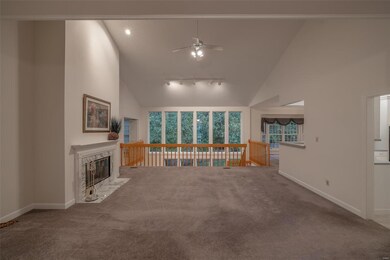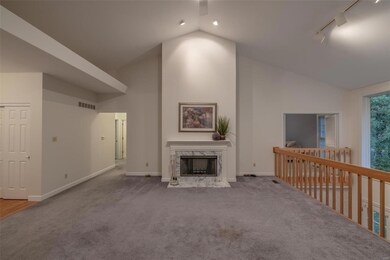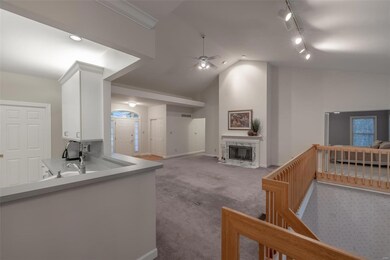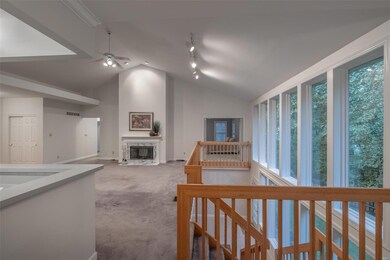
175 Upper Muirfield Ct N Saint Charles, MO 63304
Estimated Value: $505,000 - $580,000
Highlights
- Primary Bedroom Suite
- Open Floorplan
- Great Room with Fireplace
- Independence Elementary School Rated A
- Deck
- Vaulted Ceiling
About This Home
As of November 2021So much to enjoy in this 4 Bedroom Atrium Ranch Home in the desirable Muirfield Subdivision. This 3,200 +/- sq foot ranch home offers so much living space and is great for entertaining. Home features an open floor plan with vaulted ceilings, full atrium windows, large living room w/fireplace, separate dining room, 4 seasons room to gather & enjoy the beauty of the outdoors and a split bedroom layout for privacy with a full master bedroom suite w/walk in closet & separate shower & tub. The lower level features the 4th bedroom & bath, living room area with fireplace and finished bar along with plenty of storage space. Exterior of the home features a three-car garage, large fenced in yard, private backyard backing up to trees, large deck, walk out basement, Quiet cul-de-sac street, beautiful mature trees & subdivision pool. This home has so many features and just waiting for the new owner to come make it their own. This home will not last long so don’t miss OUT!
Home Details
Home Type
- Single Family
Est. Annual Taxes
- $5,457
Year Built
- Built in 1988
Lot Details
- 0.37 Acre Lot
- Cul-De-Sac
- Wood Fence
- Sprinkler System
- Backs to Trees or Woods
Parking
- 3 Car Attached Garage
Home Design
- Ranch Style House
- Traditional Architecture
- Brick or Stone Veneer Front Elevation
- Vinyl Siding
Interior Spaces
- Open Floorplan
- Wet Bar
- Vaulted Ceiling
- Wood Burning Fireplace
- Great Room with Fireplace
- 2 Fireplaces
- Formal Dining Room
- Partially Carpeted
Kitchen
- Microwave
- Dishwasher
- Disposal
Bedrooms and Bathrooms
- 4 Bedrooms | 3 Main Level Bedrooms
- Primary Bedroom Suite
- Walk-In Closet
- 3 Full Bathrooms
- Dual Vanity Sinks in Primary Bathroom
- Separate Shower in Primary Bathroom
Laundry
- Dryer
- Washer
Partially Finished Basement
- Walk-Out Basement
- Basement Fills Entire Space Under The House
- Sump Pump
- Fireplace in Basement
- Finished Basement Bathroom
Outdoor Features
- Deck
Schools
- Independence Elem. Elementary School
- Bryan Middle School
- Francis Howell High School
Utilities
- Forced Air Heating and Cooling System
- Heating System Uses Gas
- Gas Water Heater
Community Details
- Community Pool
- Recreational Area
Listing and Financial Details
- Assessor Parcel Number 3-0041-6335-00-0108.0000000
Ownership History
Purchase Details
Home Financials for this Owner
Home Financials are based on the most recent Mortgage that was taken out on this home.Purchase Details
Purchase Details
Home Financials for this Owner
Home Financials are based on the most recent Mortgage that was taken out on this home.Similar Homes in Saint Charles, MO
Home Values in the Area
Average Home Value in this Area
Purchase History
| Date | Buyer | Sale Price | Title Company |
|---|---|---|---|
| Standley Steven C | -- | Investors Title Company | |
| Stone Paul A | -- | None Available | |
| Stone Paul A | -- | -- |
Mortgage History
| Date | Status | Borrower | Loan Amount |
|---|---|---|---|
| Open | Standley Steven C | $80,000 | |
| Open | Standley Steven C | $325,000 | |
| Previous Owner | Stone Family Trust | $26,500 | |
| Previous Owner | Stone Paul A | $198,000 | |
| Previous Owner | Stone Paul A | $198,000 | |
| Previous Owner | Stone Paul A | $198,000 | |
| Previous Owner | Stone Paul A | $37,500 | |
| Previous Owner | Stone Paul A | $223,000 | |
| Previous Owner | Stone Paul A | $223,000 | |
| Previous Owner | Stone Paul A | $273,600 |
Property History
| Date | Event | Price | Change | Sq Ft Price |
|---|---|---|---|---|
| 11/24/2021 11/24/21 | Sold | -- | -- | -- |
| 10/13/2021 10/13/21 | For Sale | $465,000 | -- | $141 / Sq Ft |
Tax History Compared to Growth
Tax History
| Year | Tax Paid | Tax Assessment Tax Assessment Total Assessment is a certain percentage of the fair market value that is determined by local assessors to be the total taxable value of land and additions on the property. | Land | Improvement |
|---|---|---|---|---|
| 2023 | $5,457 | $91,608 | $0 | $0 |
| 2022 | $4,900 | $76,399 | $0 | $0 |
| 2021 | $4,905 | $76,399 | $0 | $0 |
| 2020 | $4,852 | $73,157 | $0 | $0 |
| 2019 | $4,830 | $73,157 | $0 | $0 |
| 2018 | $4,663 | $67,516 | $0 | $0 |
| 2017 | $4,624 | $67,516 | $0 | $0 |
| 2016 | $4,512 | $63,441 | $0 | $0 |
| 2015 | $4,475 | $63,441 | $0 | $0 |
| 2014 | $4,300 | $59,136 | $0 | $0 |
Agents Affiliated with this Home
-
Sherry Ruyle

Seller's Agent in 2021
Sherry Ruyle
Meyer & Company Real Estate
(731) 225-4918
4 in this area
160 Total Sales
-
Lyndon Anderson

Buyer's Agent in 2021
Lyndon Anderson
Berkshire Hathway Home Services
(314) 496-5822
1 in this area
32 Total Sales
Map
Source: MARIS MLS
MLS Number: MIS21073337
APN: 3-0041-6335-00-0108.0000000
- 4227 Towers Rd
- 663 Clifden Dr
- 814 Haversham Dr
- 32 Windcastle Dr
- 234 Summit Ridge Place
- 859 Whitmoor Dr
- 851 Whitmoor Dr
- 715 Cullenmor Hill Dr
- 1150 Manor Cove Dr
- 738 Jacobs Station Rd
- 4129 Stonecroft Dr
- 4053 Towers Rd
- 4051 Towers Rd
- 4406 Millcroft Dr
- 4217 Courtney Manor Dr
- 4081 Stonecroft Dr
- 30 Pitman Hill Rd
- 569 Malinmor Dr
- 567 Malinmor Dr
- 69 Castle Bluff Dr
- 175 Upper Muirfield Ct N
- 174 Upper Muirfield Ct N
- 176 Upper Muirfield Ct N
- 249 Towers Creek Place
- 173 Upper Muirfield Ct N
- 177 Upper Muirfield Ct N
- 178 Upper Muirfield Ct N
- 245 Towers Creek Ct
- 250 Towers Creek Place
- 248 Towers Creek Place
- 147 Cross Timbers Ln
- 149 Cross Timbers Ln
- 172 Upper Muirfield Ct N
- 179 Upper Muirfield Ct N
- 150 Cross Timbers Ln
- 146 Cross Timbers Ln
- 246 Towers Creek Place
- 251 Towers Creek Place
- 247 Towers Creek Place
- 244 Towers Creek Ct

