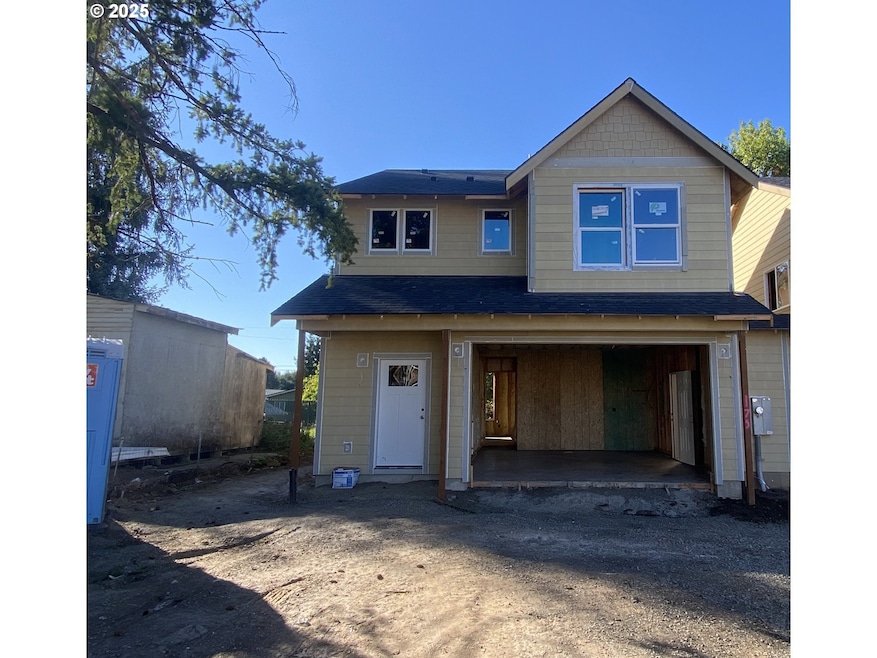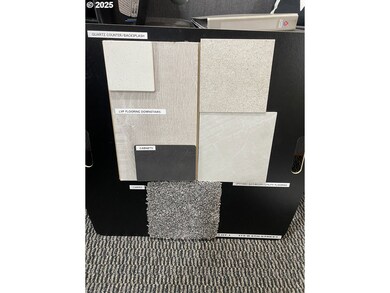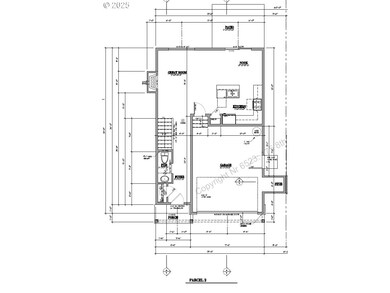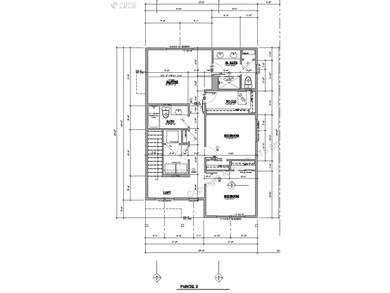175 W 8th St Lafayette, OR 97127
Lafayette NeighborhoodEstimated payment $2,333/month
Highlights
- New Construction
- Vaulted Ceiling
- Quartz Countertops
- McMinnville High School Rated 9+
- Traditional Architecture
- Private Yard
About This Home
New construction home underway! This charming 3-bedroom, 2.5-bath residence offers 1,455 sq ft of thoughtfully designed living space, perfectly blending comfort and style. This home is just minutes from world-renowned wineries, tasting rooms, and scenic vineyards. Inside, you'll find a light-filled open floor plan with modern finishes, a spacious kitchen with ample cabinetry, and a cozy living area ideal for entertaining. The primary suite features a private bath and generous closet space, while two additional bedrooms offer flexibility for guests, a home office, or growing families.
Listing Agent
Willcuts Company Real Estate Brokerage Phone: 503-538-8311 License #201231752 Listed on: 10/20/2025
Property Details
Home Type
- Multi-Family
Year Built
- Built in 2025 | New Construction
Lot Details
- Fenced
- Level Lot
- Private Yard
Parking
- 2 Car Attached Garage
- Driveway
Home Design
- Traditional Architecture
- Property Attached
- Composition Roof
- Cement Siding
- Concrete Perimeter Foundation
Interior Spaces
- 1,455 Sq Ft Home
- 2-Story Property
- Vaulted Ceiling
- Double Pane Windows
- Vinyl Clad Windows
- Family Room
- Living Room
- Dining Room
- Utility Room
- Crawl Space
Kitchen
- Free-Standing Range
- Microwave
- Dishwasher
- Kitchen Island
- Quartz Countertops
- Disposal
Flooring
- Wall to Wall Carpet
- Laminate
Bedrooms and Bathrooms
- 3 Bedrooms
Outdoor Features
- Patio
Schools
- Wascher Elementary School
- Duniway Middle School
- Mcminnville High School
Utilities
- No Cooling
- Forced Air Heating System
- Heating System Uses Gas
- Electric Water Heater
Community Details
- No Home Owners Association
Listing and Financial Details
- Assessor Parcel Number New Construction
Map
Home Values in the Area
Average Home Value in this Area
Tax History
| Year | Tax Paid | Tax Assessment Tax Assessment Total Assessment is a certain percentage of the fair market value that is determined by local assessors to be the total taxable value of land and additions on the property. | Land | Improvement |
|---|---|---|---|---|
| 2024 | -- | -- | -- | -- |
| 2023 | $863 | $58,549 | $0 | $0 |
| 2022 | $477 | $56,844 | $0 | $0 |
| 2021 | $472 | $55,188 | $0 | $0 |
| 2020 | $460 | $53,581 | $0 | $0 |
| 2019 | $450 | $52,020 | $0 | $0 |
| 2018 | $412 | $50,505 | $0 | $0 |
| 2017 | $401 | $49,034 | $0 | $0 |
| 2016 | $393 | $27,448 | $0 | $0 |
| 2015 | $381 | $26,649 | $0 | $0 |
| 2014 | $372 | $25,874 | $0 | $0 |
Property History
| Date | Event | Price | List to Sale | Price per Sq Ft | Prior Sale |
|---|---|---|---|---|---|
| 10/20/2025 10/20/25 | For Sale | $429,900 | +317.4% | $295 / Sq Ft | |
| 10/24/2023 10/24/23 | Sold | $103,000 | -6.4% | -- | View Prior Sale |
| 09/22/2023 09/22/23 | Pending | -- | -- | -- | |
| 09/22/2023 09/22/23 | For Sale | $110,000 | -- | -- |
Purchase History
| Date | Type | Sale Price | Title Company |
|---|---|---|---|
| Warranty Deed | $103,000 | First American Title | |
| Sheriffs Deed | -- | None Listed On Document | |
| Interfamily Deed Transfer | -- | Ticor Title Insurance Co |
Source: Regional Multiple Listing Service (RMLS)
MLS Number: 596772512
APN: 122067
- 195 W 8th St
- 897 Washington St
- 215 W 5th St
- 253 E 7th St
- 1236 Cramner St
- 234 W 18th St
- 277 E 13th St
- 435 5th St
- 1333 Adams St
- 1167 N Madison St
- 211 E 16th St
- 1555 Young St
- 1545 Young St
- 1575 Young St
- 1585 Young St
- 1625 Young St
- 323 W 17th St
- 1486 Millican Creek St
- 1596 Millican Creek St
- 1496 Millican Creek St
- 219 12th St
- 995 Ferry St
- 2730 NE Doran Dr
- 206 Mill St
- 2201 NE Lafayette Ave
- 267 NE May Ln
- 2915 NE Hembree St
- 530-526 NE 26th Ct
- 2965 NE Evans St
- 2450 SE Stratus Ave
- 333 NE Irvine St
- 735 NE Cowls St
- 230 & 282 Se Evans St
- 1115 SE Rollins Ave
- 1602 SE Essex St
- 930 NW Chelsea Ct Unit A
- 1926 NW Kale Way
- 1796 NW Wallace Rd Unit ID1271944P
- 553-557 SW Cypress St
- 1800 SW Old Sheridan Rd




