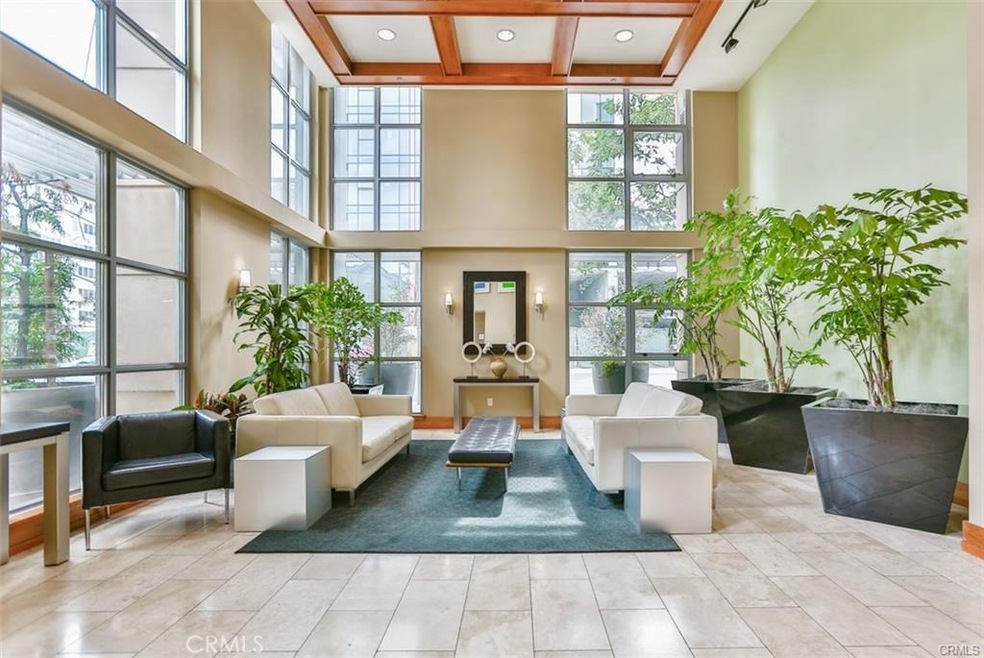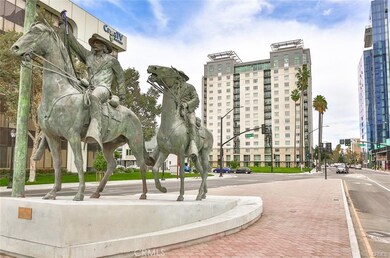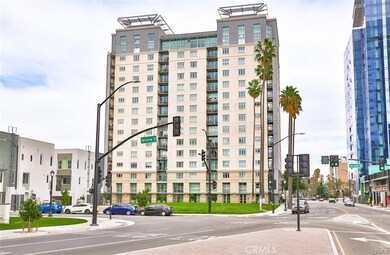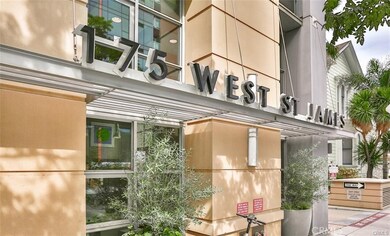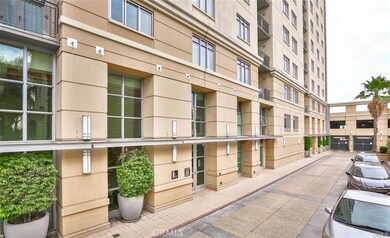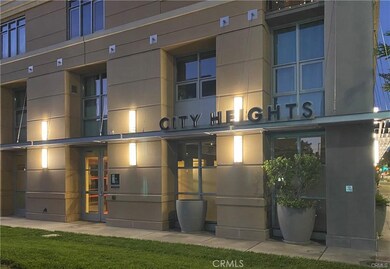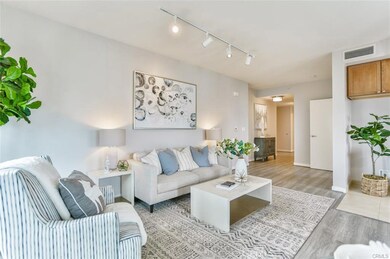
City Heights at Pellier Park 175 W Saint James St Unit 1401 San Jose, CA 95110
Downtown San Jose NeighborhoodEstimated Value: $711,000 - $842,000
Highlights
- Fitness Center
- 4-minute walk to St. James Station Northbound
- Open Floorplan
- Primary Bedroom Suite
- City Lights View
- Clubhouse
About This Home
As of January 2021Fabulous City Heights Urban Living! 270 degree city-mountain view luxury corner unit on 14th floor (one of only three DTSJ high-rises). one block to San Pedro Square Market-Downtown San Jose's vibrant meet place for foodies, walkable to Caltrain and VTA, close to Guadalupe Trail and SAP for events, easy access to freeway. Spacious open floor plan with high ceilings living room, a gourmet kitchen, private balcony, wood floor, and two parking spots in a secured building!! City Heights HOA includes water, soft water system, garbage, bike storage and free high speed internet access, conference room and GYM room. THIS IS A HOME TO LOVE. COME & MAKE IT YOURS!
Property Details
Home Type
- Condominium
Est. Annual Taxes
- $10,587
Year Built
- Built in 2006
Lot Details
- End Unit
- Two or More Common Walls
HOA Fees
- $509 Monthly HOA Fees
Parking
- 2 Car Attached Garage
- Parking Available
- Assigned Parking
Property Views
- City Lights
- Mountain
Home Design
- Turnkey
Interior Spaces
- 1,103 Sq Ft Home
- Open Floorplan
- High Ceiling
- Entryway
- Family Room Off Kitchen
- Living Room
- Living Room Balcony
- Laundry Room
Kitchen
- Open to Family Room
- Electric Range
- Microwave
- Dishwasher
- Kitchen Island
- Granite Countertops
Bedrooms and Bathrooms
- 2 Main Level Bedrooms
- Primary Bedroom Suite
- 2 Full Bathrooms
Home Security
Additional Features
- Urban Location
- Central Heating and Cooling System
Listing and Financial Details
- Tax Lot 1
- Tax Tract Number 9720
- Assessor Parcel Number 25957109
Community Details
Overview
- 126 Units
- City Heights At Pellier Park HOA, Phone Number (925) 824-2888
- Bridgeport Co. HOA
Amenities
- Clubhouse
- Banquet Facilities
- Meeting Room
- Recreation Room
Recreation
Security
- Security Service
- Card or Code Access
- Carbon Monoxide Detectors
- Fire and Smoke Detector
Ownership History
Purchase Details
Home Financials for this Owner
Home Financials are based on the most recent Mortgage that was taken out on this home.Similar Homes in San Jose, CA
Home Values in the Area
Average Home Value in this Area
Purchase History
| Date | Buyer | Sale Price | Title Company |
|---|---|---|---|
| Lai Kevin The | $815,000 | First American Title |
Mortgage History
| Date | Status | Borrower | Loan Amount |
|---|---|---|---|
| Open | Lai Kevin The | $548,250 |
Property History
| Date | Event | Price | Change | Sq Ft Price |
|---|---|---|---|---|
| 01/12/2021 01/12/21 | Sold | $815,000 | -1.6% | $739 / Sq Ft |
| 11/22/2020 11/22/20 | Pending | -- | -- | -- |
| 11/20/2020 11/20/20 | Price Changed | $828,000 | 0.0% | $751 / Sq Ft |
| 11/20/2020 11/20/20 | For Sale | $828,000 | +1.6% | $751 / Sq Ft |
| 11/16/2020 11/16/20 | Off Market | $815,000 | -- | -- |
| 11/02/2020 11/02/20 | Price Changed | $848,000 | +2.2% | $769 / Sq Ft |
| 11/02/2020 11/02/20 | For Sale | $830,000 | -- | $752 / Sq Ft |
Tax History Compared to Growth
Tax History
| Year | Tax Paid | Tax Assessment Tax Assessment Total Assessment is a certain percentage of the fair market value that is determined by local assessors to be the total taxable value of land and additions on the property. | Land | Improvement |
|---|---|---|---|---|
| 2024 | $10,587 | $864,884 | $432,442 | $432,442 |
| 2023 | $10,406 | $847,926 | $423,963 | $423,963 |
| 2022 | $10,335 | $831,300 | $415,650 | $415,650 |
| 2021 | $6,376 | $498,964 | $249,482 | $249,482 |
| 2020 | $6,270 | $493,848 | $246,924 | $246,924 |
| 2019 | $6,153 | $484,166 | $242,083 | $242,083 |
| 2018 | $6,099 | $474,674 | $237,337 | $237,337 |
| 2017 | $6,052 | $465,368 | $232,684 | $232,684 |
| 2016 | $5,913 | $456,244 | $228,122 | $228,122 |
| 2015 | $5,870 | $449,392 | $224,696 | $224,696 |
| 2014 | -- | $440,590 | $220,295 | $220,295 |
Agents Affiliated with this Home
-
Lucy Xu

Seller's Agent in 2021
Lucy Xu
Country Queen Real Estate
(626) 327-1866
1 in this area
48 Total Sales
About City Heights at Pellier Park
Map
Source: California Regional Multiple Listing Service (CRMLS)
MLS Number: TR20230675
APN: 259-57-109
- 175 W Saint James St Unit 208
- 175 W Saint James St Unit 509
- 188 W Saint James St Unit 10603
- 188 W Saint James St Unit 10510
- 208 Terraine St
- 46 W Julian St Unit 527
- 1 E Julian St Unit 206
- 1 E Julian St Unit 208
- 85 Bassett St
- 38 N Almaden Blvd Unit 1419
- 38 N Almaden Blvd Unit 1208
- 38 N Almaden Blvd Unit 1303
- 38 N Almaden Blvd Unit 1620
- 38 N Almaden Blvd Unit 1115
- 38 N Almaden Blvd Unit 608
- 38 N Almaden Blvd Unit 1215
- 38 N Almaden Blvd Unit 705
- 38 N Almaden Blvd Unit 323
- 38 N Almaden Blvd Unit 1011
- 38 N Almaden Blvd Unit 1720
- 175 W Saint James St
- 175 W Saint James St Unit STOR
- 175 W Saint James St Unit 1509
- 175 W Saint James St Unit 1508
- 175 W Saint James St Unit 1507
- 175 W Saint James St Unit 1506
- 175 W Saint James St Unit 1505
- 175 W Saint James St Unit 1503
- 175 W Saint James St Unit 1502
- 175 W Saint James St Unit 1501
- 175 W Saint James St Unit 1408
- 175 W Saint James St Unit 1407
- 175 W Saint James St Unit 1406
- 175 W Saint James St Unit 1405
- 175 W Saint James St Unit 1403
- 175 W Saint James St Unit 1402
- 175 W Saint James St Unit 1401
- 175 W Saint James St Unit 1309
- 175 W Saint James St Unit 1308
- 175 W Saint James St Unit 1307
