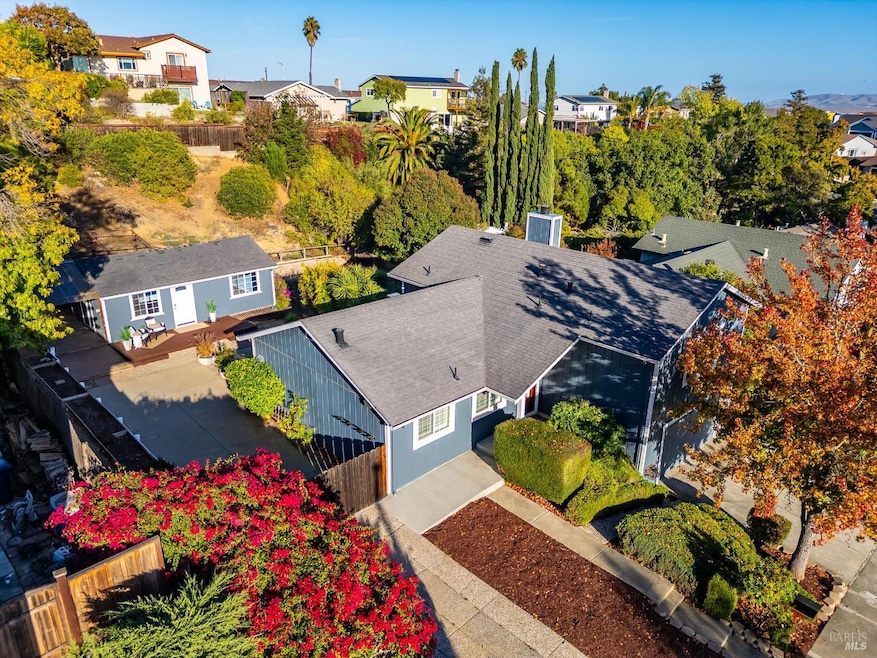175 W Seaview Dr Benicia, CA 94510
Estimated payment $5,551/month
Highlights
- Viking Appliances
- Contemporary Architecture
- 1 Fireplace
- Robert Semple Elementary School Rated A-
- Wood Flooring
- Great Room
About This Home
Step into this stunning tri-level residence boasting effortless style and versatile spaces. The main level provides an open-concept layout that blends a family room, dining room and kitchen areas, highlighted by the striking glass doors that flood the space with natural sunlight and invite seamless indoor-outdoor flow. The Chef's kitchen is a true star, featuring a Viking Professional Grade 6-burner gas top range and stainless steel hood, with ample room to cook, entertain and host your next holiday gathering. Upstairs, the top level showcases three bedrooms, with a luxurious primary suite generous in size, beautifully remodeled with a spa-worthy ensuite and a custom sliding door that gives a boutique retreat feel. The lower level affords flexibility and separation for family or guests with a large bedroom with a fireplace and full bathroom. Outside, you'll appreciate the expansive lot with a detached out-building ready for your vision, ideal as a man-cave, she-shed, craft space or personal hideaway. This space is ready for customization and the possibilities are endless. Perfectly balanced for everyday living and special-occasion entertaining, this home delivers both style and function in one inspired package.
Home Details
Home Type
- Single Family
Est. Annual Taxes
- $9,746
Year Built
- Built in 1979
Lot Details
- 0.28 Acre Lot
- Landscaped
Parking
- 2 Car Direct Access Garage
- Front Facing Garage
- Garage Door Opener
Home Design
- Contemporary Architecture
- Split Level Home
Interior Spaces
- 1,913 Sq Ft Home
- 2-Story Property
- 1 Fireplace
- Great Room
- Family or Dining Combination
- Laundry in Garage
Kitchen
- Breakfast Area or Nook
- Built-In Gas Range
- Range Hood
- Microwave
- Dishwasher
- Viking Appliances
- Kitchen Island
- Granite Countertops
Flooring
- Wood
- Carpet
- Tile
Bedrooms and Bathrooms
- 4 Bedrooms
- Primary Bedroom Upstairs
- Bathtub with Shower
Utilities
- Central Heating and Cooling System
Listing and Financial Details
- Assessor Parcel Number 0087-411-070
Map
Home Values in the Area
Average Home Value in this Area
Tax History
| Year | Tax Paid | Tax Assessment Tax Assessment Total Assessment is a certain percentage of the fair market value that is determined by local assessors to be the total taxable value of land and additions on the property. | Land | Improvement |
|---|---|---|---|---|
| 2025 | $9,746 | $838,852 | $142,175 | $696,677 |
| 2024 | $9,746 | $822,405 | $139,388 | $683,017 |
| 2023 | $9,510 | $806,280 | $136,655 | $669,625 |
| 2022 | $9,331 | $790,472 | $133,977 | $656,495 |
| 2021 | $8,320 | $706,000 | $77,000 | $629,000 |
| 2020 | $8,294 | $706,000 | $77,000 | $629,000 |
| 2019 | $8,313 | $706,000 | $77,000 | $629,000 |
| 2018 | $8,262 | $706,000 | $77,000 | $629,000 |
| 2017 | $6,774 | $582,000 | $69,000 | $513,000 |
| 2016 | $6,753 | $564,000 | $73,000 | $491,000 |
| 2015 | $5,950 | $503,000 | $70,000 | $433,000 |
| 2014 | $5,901 | $495,000 | $74,000 | $421,000 |
Property History
| Date | Event | Price | List to Sale | Price per Sq Ft |
|---|---|---|---|---|
| 11/19/2025 11/19/25 | Pending | -- | -- | -- |
| 11/09/2025 11/09/25 | For Sale | $899,000 | -- | $470 / Sq Ft |
Purchase History
| Date | Type | Sale Price | Title Company |
|---|---|---|---|
| Interfamily Deed Transfer | -- | First American Title Ins Co | |
| Interfamily Deed Transfer | -- | None Available | |
| Interfamily Deed Transfer | -- | First American Title Co | |
| Grant Deed | $590,000 | Chicago Title Co | |
| Interfamily Deed Transfer | -- | First American Title Co | |
| Interfamily Deed Transfer | -- | First American Title Co | |
| Interfamily Deed Transfer | -- | -- |
Mortgage History
| Date | Status | Loan Amount | Loan Type |
|---|---|---|---|
| Open | $371,000 | New Conventional | |
| Closed | $225,000 | Credit Line Revolving | |
| Closed | $413,000 | FHA | |
| Previous Owner | $123,993 | Credit Line Revolving |
Source: Bay Area Real Estate Information Services (BAREIS)
MLS Number: 325096922
APN: 0087-411-070
- 2135 E 2nd St
- 119 Mountview Terrace
- 1844 Shirley Dr
- 1893 Shirley Dr
- 40 La Cruz Ave
- 2000 Clearview Cir
- 2016 Clearview Cir
- 117 Sunset Cir Unit 34
- 117 Sunset Cir Unit 36
- 1811 Pacifica Ct
- 1790 Pacifica Ct
- 1448 Ohare Dr
- 126 Dartmouth Place
- 140 El Bonito Way
- 144 W N St
- 375 E O St
- 310 W M St
- 565 Lori Dr Unit 80
- 565 Lori Dr Unit 19
- 407 Rinconada Ct

