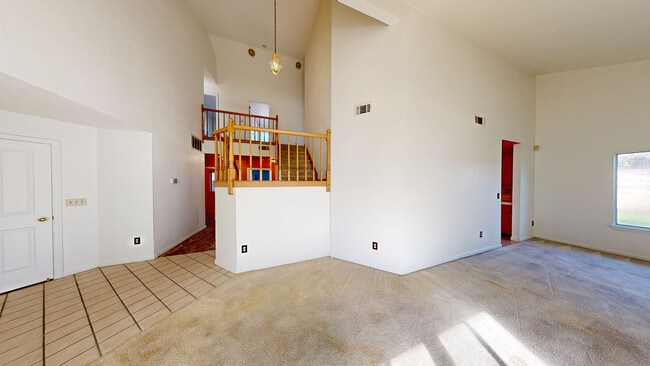
$320,000 Sold Dec 20, 2024
- 3 Beds
- 2 Baths
- 1,279 Sq Ft
- 470 Jeremy Ct
- Oakdale, CA
A terrific buy, property is part of a trust sold as is just needs a little cosmetic work and you will have a gem.3 bed 2 baths large lot rv parking central air and heat inside laundry spend a little make a lot.
Bernard Missouri Missouri Development & Realtors Inc





