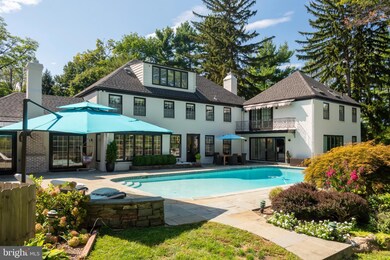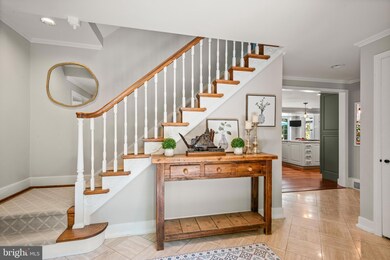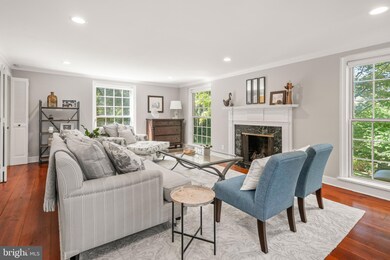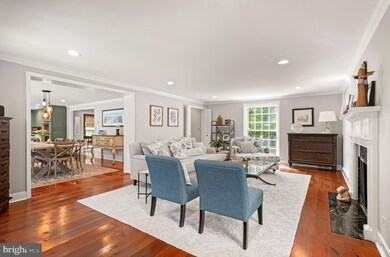1750 Cedar Ln Villanova, PA 19085
Lower Merion NeighborhoodEstimated payment $12,650/month
Highlights
- Heated In Ground Pool
- Eat-In Gourmet Kitchen
- 1.52 Acre Lot
- Welsh Valley Middle School Rated A+
- Panoramic View
- Open Floorplan
About This Home
Nestled in a private cul-de-sac, this exquisite French Colonial style residence offers a luxurious lifestyle defined by elegance, privacy, and comfort in desirable Northside Villanova. This home is a true sanctuary, blending timeless architectural charm with modern amenities. A circular drive offers a gracious welcome to a house featuring sun-filled and open interiors boasting spaces for the entire family to gather together or to just find a place to call their own. The open floor plan seamlessly connects the gourmet kitchen, featuring upgraded countertops, stainless steel appliances, and a spacious island, to the family room, where exposed beams, recessed lighting, and a wet bar with built-ins create a warm and inviting atmosphere. Enjoy casual meals in the breakfast area or entertain guests in the adjacent dining room, which opens to a large and sunny living room. A bonus on this level is an adjacent second family room with built-ins. This house can accommodate large-scale entertaining but also provides perfect spaces for quiet evenings at home. Both family rooms are bright and sunny with sliders to the large fieldstone patio and beautiful swimming pool. This private, outdoor oasis features extensive landscaping perfect for outdoor gatherings or quiet evenings under the stars. A new full bath and changing area provide convenience for both guests and family. The home boasts four generously sized bedrooms, each designed with comfort in mind. The primary suite is a true retreat, featuring his and hers en-suite bathrooms, a separate dressing room, and a Juliet balcony with views of the picturesque outdoor area. The third floor features a convenient office and plenty of storage. Venture to the lower level, where a finished, heated basement awaits, offering ample space for recreation or relaxation. This house has been meticulously maintained by the current owners, with a new roof installed in 2024, as just one example. Additional highlights include a three-car attached garage with ample storage and EV charger, geothermal energy, a generator, a new mudroom with a dedicated dog bath and energy-efficient double-pane windows that enhance the home's comfort and sustainability. Security features, including a comprehensive system and smoke detectors, provide peace of mind. This exceptional property is not just a home; it's a lifestyle. Experience the perfect blend of luxury, comfort, and tranquility in this stunning residence, where every detail has been thoughtfully curated to create a warm and inviting atmosphere. Conveniently located near major transportation, prime dining and shopping, and in award winning Lower Merion School District.
Listing Agent
(610) 420-2900 robin.pew@gmail.com BHHS Fox & Roach Malvern-Paoli Listed on: 09/19/2025

Home Details
Home Type
- Single Family
Est. Annual Taxes
- $28,703
Year Built
- Built in 1959 | Remodeled in 1982
Lot Details
- 1.52 Acre Lot
- Cul-De-Sac
- Wood Fence
- Landscaped
- Extensive Hardscape
- No Through Street
- Private Lot
- Level Lot
- Open Lot
- Partially Wooded Lot
- Back Yard Fenced, Front and Side Yard
- Property is in excellent condition
- Property is zoned RA
Parking
- 3 Car Direct Access Garage
- 9 Driveway Spaces
- Parking Storage or Cabinetry
- Side Facing Garage
- Garage Door Opener
- Circular Driveway
- On-Street Parking
Property Views
- Panoramic
- Scenic Vista
- Woods
- Garden
Home Design
- Colonial Architecture
- French Architecture
- Block Foundation
- Asphalt Roof
- Stucco
Interior Spaces
- Property has 3 Levels
- Open Floorplan
- Wet Bar
- Dual Staircase
- Built-In Features
- Bar
- Crown Molding
- Paneling
- Wainscoting
- Beamed Ceilings
- Cathedral Ceiling
- Skylights
- Recessed Lighting
- 3 Fireplaces
- Marble Fireplace
- Fireplace Mantel
- Brick Fireplace
- Gas Fireplace
- Double Pane Windows
- Awning
- French Doors
- Sliding Doors
- Insulated Doors
- Mud Room
- Entrance Foyer
- Family Room Off Kitchen
- Living Room
- Dining Room
- Home Office
- Library
- Game Room
- Sun or Florida Room
- Home Gym
- Attic Fan
Kitchen
- Eat-In Gourmet Kitchen
- Breakfast Area or Nook
- Built-In Double Oven
- Cooktop
- Dishwasher
- Stainless Steel Appliances
- Kitchen Island
- Upgraded Countertops
- Wine Rack
- Trash Compactor
- Compactor
- Disposal
Flooring
- Wood
- Carpet
- Marble
- Tile or Brick
- Ceramic Tile
Bedrooms and Bathrooms
- 4 Bedrooms
- En-Suite Bathroom
- Walk-In Closet
- Whirlpool Bathtub
- Walk-in Shower
Laundry
- Laundry Room
- Laundry on lower level
Improved Basement
- Heated Basement
- Basement Fills Entire Space Under The House
- Rear Basement Entry
- Shelving
- Basement Windows
Home Security
- Home Security System
- Fire and Smoke Detector
Pool
- Heated In Ground Pool
- Saltwater Pool
- Poolside Lot
- Outdoor Shower
Outdoor Features
- Multiple Balconies
- Patio
- Exterior Lighting
- Outdoor Storage
Schools
- Gladwyne Elementary School
- Black Rock Middle School
- Harriton High School
Utilities
- Central Air
- Humidifier
- Heat Pump System
- Vented Exhaust Fan
- Geothermal Heating and Cooling
- Underground Utilities
- 200+ Amp Service
- Propane
- Water Treatment System
- Electric Water Heater
- Water Conditioner is Owned
- On Site Septic
- Phone Available
- Cable TV Available
Additional Features
- Energy-Efficient Windows
- Suburban Location
Community Details
- No Home Owners Association
Listing and Financial Details
- Tax Lot 078
- Assessor Parcel Number 40-00-09500-009
Map
Home Values in the Area
Average Home Value in this Area
Tax History
| Year | Tax Paid | Tax Assessment Tax Assessment Total Assessment is a certain percentage of the fair market value that is determined by local assessors to be the total taxable value of land and additions on the property. | Land | Improvement |
|---|---|---|---|---|
| 2025 | $26,649 | $638,110 | $283,180 | $354,930 |
| 2024 | $26,649 | $638,110 | $283,180 | $354,930 |
| 2023 | $25,539 | $638,110 | $283,180 | $354,930 |
| 2022 | $25,065 | $638,110 | $283,180 | $354,930 |
| 2021 | $24,494 | $638,110 | $283,180 | $354,930 |
| 2020 | $23,896 | $638,110 | $283,180 | $354,930 |
| 2019 | $23,474 | $638,110 | $283,180 | $354,930 |
| 2018 | $23,474 | $638,110 | $283,180 | $354,930 |
| 2017 | $22,612 | $638,110 | $283,180 | $354,930 |
| 2016 | $22,363 | $638,110 | $283,180 | $354,930 |
| 2015 | $20,851 | $638,110 | $283,180 | $354,930 |
| 2014 | $20,851 | $638,110 | $283,180 | $354,930 |
Property History
| Date | Event | Price | List to Sale | Price per Sq Ft | Prior Sale |
|---|---|---|---|---|---|
| 09/23/2025 09/23/25 | Pending | -- | -- | -- | |
| 09/19/2025 09/19/25 | For Sale | $1,950,000 | +62.5% | $335 / Sq Ft | |
| 08/07/2019 08/07/19 | Sold | $1,200,000 | 0.0% | $277 / Sq Ft | View Prior Sale |
| 06/11/2019 06/11/19 | Pending | -- | -- | -- | |
| 06/02/2019 06/02/19 | For Sale | $1,200,000 | -- | $277 / Sq Ft |
Purchase History
| Date | Type | Sale Price | Title Company |
|---|---|---|---|
| Deed | $1,200,000 | None Available | |
| Interfamily Deed Transfer | -- | None Available |
Mortgage History
| Date | Status | Loan Amount | Loan Type |
|---|---|---|---|
| Open | $960,000 | New Conventional |
Source: Bright MLS
MLS Number: PAMC2154346
APN: 40-00-09500-009
- 500 Northwick Ln
- 648 Creighton Rd
- 648 & 652 Creighton Rd
- 913 Field Ln
- 1611 Lark Ln
- 841 Mount Moro Rd
- 1626 Mount Pleasant Rd
- 0 Matsonford Rd
- 918 Exeter Crest Unit 16
- 717 N Spring Mill Rd
- 1115 Red Rose Ln
- 281 E Matsonford Rd
- 1212 Lemonton Ct
- 1962 Montgomery Ave
- 1212 Rebel Hill Rd
- 258 Tennessee Ave
- 309 Saybrook Rd
- 1196 Rebel Hill Rd
- 223 Rebel Hill Rd
- 235 Valley Forge Lookout Place






