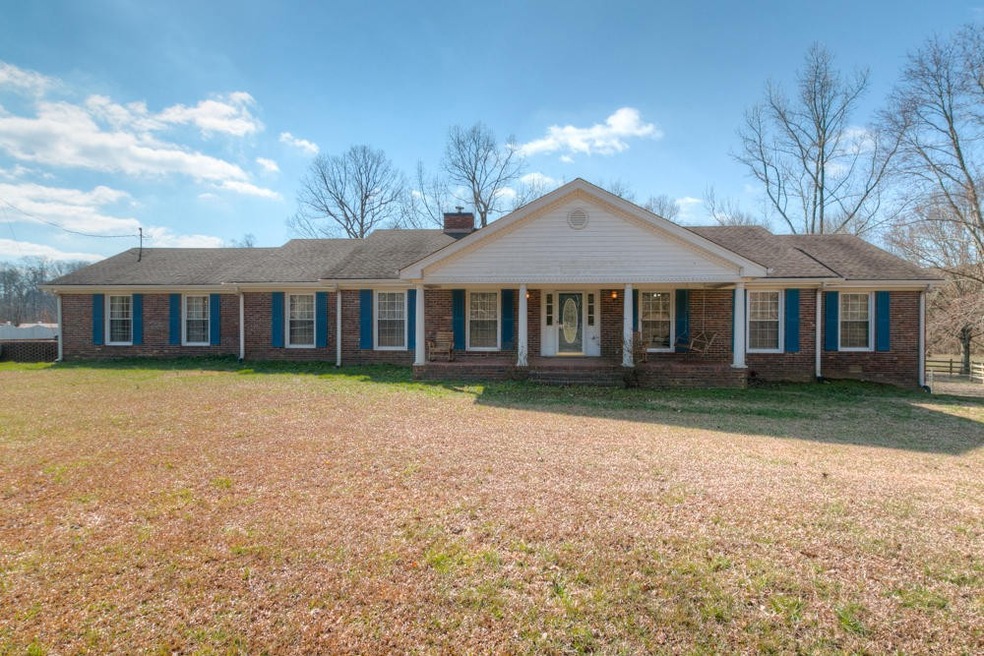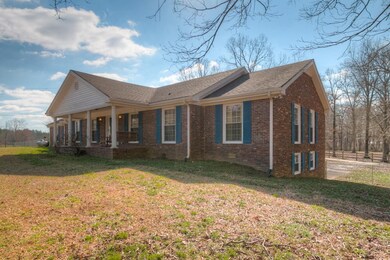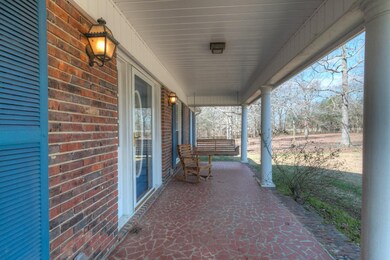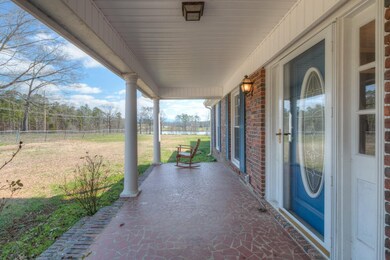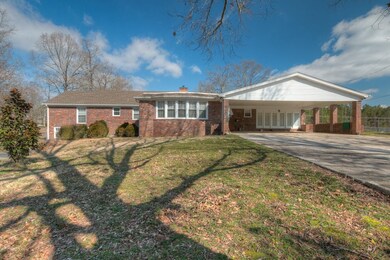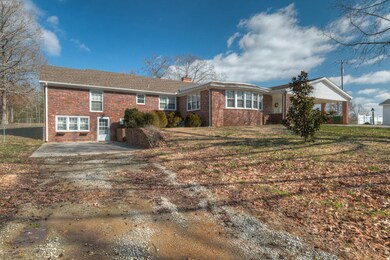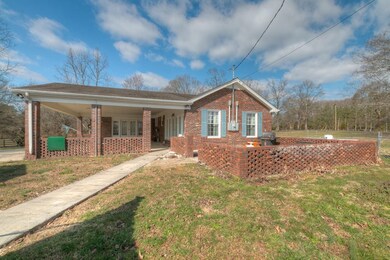1750 Dawnville Rd NE Dalton, GA 30721
Estimated Value: $580,387 - $744,000
Highlights
- Lake Front
- Home fronts a pond
- Family Room with Fireplace
- In Ground Pool
- Deck
- Wood Flooring
About This Home
As of May 2016Buyers to verify schools. This home has room for everyone and everything and is move in ready! This 5 bedroom, 3.5 bath home is situated on 13+/- private acres with private pond. The rocking chair front porch is welcoming. Step inside to beautiful hardwood floors and great floor plan. The living room with fireplace is welcoming. The formal dining room is perfect for entertaining. The kitchen has stainless appliances, plenty of cabinet and counter space. There is a sitting area just off the kitchen. There are 2 huge great rooms that is perfect for entertaining a large crowd. The master bedroom is spacious with master bath. There are 3 additional good sized bedrooms with one full bath, laundry room and half bath on the main level. Step downstairs the in-law suite or man cave. There is a living room with fireplace, full kitchen, full bath and bedroom. Enjoy the warm months in your in-ground salt water pool and pool house. Make your appointment for your private showing today.
Home Details
Home Type
- Single Family
Est. Annual Taxes
- $4,042
Year Built
- Built in 1967
Lot Details
- 13.27 Acre Lot
- Home fronts a pond
- Lake Front
Home Design
- Brick Exterior Construction
Interior Spaces
- 2,559 Sq Ft Home
- Property has 3 Levels
- Ceiling Fan
- Wood Burning Fireplace
- Gas Fireplace
- ENERGY STAR Qualified Windows
- Family Room with Fireplace
- 3 Fireplaces
- Living Room with Fireplace
- Den with Fireplace
- Fire and Smoke Detector
- Washer and Gas Dryer Hookup
- Finished Basement
Kitchen
- Microwave
- Dishwasher
Flooring
- Wood
- Tile
Bedrooms and Bathrooms
- 5 Bedrooms | 4 Main Level Bedrooms
Outdoor Features
- In Ground Pool
- Deck
- Patio
- Porch
Schools
- Dawnville Elementary School
- North Whitfield Middle School
- Northwest High School
Utilities
- Central Heating and Cooling System
- Heating System Uses Propane
- High-Efficiency Water Heater
- Septic Tank
Community Details
- No Home Owners Association
Listing and Financial Details
- Assessor Parcel Number 0907004000
Ownership History
Purchase Details
Home Financials for this Owner
Home Financials are based on the most recent Mortgage that was taken out on this home.Purchase Details
Purchase Details
Home Values in the Area
Average Home Value in this Area
Purchase History
| Date | Buyer | Sale Price | Title Company |
|---|---|---|---|
| Mathis Marc James | $355,000 | -- | |
| Dycus Franklin R | $390,000 | -- | |
| Baker Paul A | $307,500 | -- |
Mortgage History
| Date | Status | Borrower | Loan Amount |
|---|---|---|---|
| Open | Mathis Marc James | $284,000 |
Property History
| Date | Event | Price | List to Sale | Price per Sq Ft |
|---|---|---|---|---|
| 09/16/2024 09/16/24 | Off Market | $389,000 | -- | -- |
| 05/31/2016 05/31/16 | Sold | $355,000 | -8.7% | $139 / Sq Ft |
| 04/23/2016 04/23/16 | Pending | -- | -- | -- |
| 02/29/2016 02/29/16 | For Sale | $389,000 | -- | $152 / Sq Ft |
Tax History Compared to Growth
Tax History
| Year | Tax Paid | Tax Assessment Tax Assessment Total Assessment is a certain percentage of the fair market value that is determined by local assessors to be the total taxable value of land and additions on the property. | Land | Improvement |
|---|---|---|---|---|
| 2024 | $4,640 | $185,828 | $47,237 | $138,591 |
| 2023 | $4,640 | $159,936 | $51,182 | $108,754 |
| 2022 | $3,871 | $139,791 | $44,940 | $94,851 |
| 2021 | $3,872 | $139,791 | $44,940 | $94,851 |
| 2020 | $3,477 | $122,895 | $28,044 | $94,851 |
| 2019 | $3,528 | $122,895 | $28,044 | $94,851 |
| 2018 | $3,462 | $119,156 | $24,305 | $94,851 |
| 2017 | $3,463 | $119,156 | $24,305 | $94,851 |
| 2016 | $3,108 | $111,391 | $24,305 | $87,086 |
| 2014 | $3,836 | $149,918 | $62,832 | $87,086 |
| 2013 | -- | $149,918 | $62,832 | $87,086 |
Map
Source: Realtracs
MLS Number: 2319494
APN: 09-070-04-000
- 685 Goswick Rd
- 1594 Goswick Rd
- 1914 Bowers Rd
- 1304 E Bowers Rd
- 4363 Bass Dr NE
- 502 Richardson Rd NE
- 4371 Bass McHan Dr NE
- 4960 Mark Brown Rd NE
- 620 Lower Dawnville Rd NE
- 89 Arrowhead Dr
- 5111 Mark Brown Rd NE
- 1379 Presley Rd NE
- 3871 Miller Dr NE
- 162 Alcoa Dr
- 557 McCamy Rd
- 1070 Dawnville Rd NE
- 4685 Mitchell Bridge Rd NE
- 757 Ellis Cir
- 3922 Miller Dr NE
- 257 Ellis Cir
- 2007 Dawnville Rd
- 2190 Dawnville Rd NE
- 459 Moody Branch Way
- 2200 Dawnville Rd NE
- 456 Moody Branch Way
- 2224 Dawnville Rd NE
- 1745 Dawnville Rd NE
- 1730 Dawnville Rd NE
- 1741 Dawnville Rd NE
- 2230 Dawnville Rd NE
- 338 Moody Branch Way
- 2240 Dawnville Rd NE
- 2231 Dawnville Rd NE
- 1724 Lower Kings Bridge Rd NE
- 1710 Dawnville Rd NE
- 1726 Lower Kings Bridge Rd NE
- 0 Lower Kings Bridge Rd
- 1730 Lower Kings Bridge Rd NE
- 1723 Lower Kings Bridge Rd NE
- 2250 Dawnville Rd
