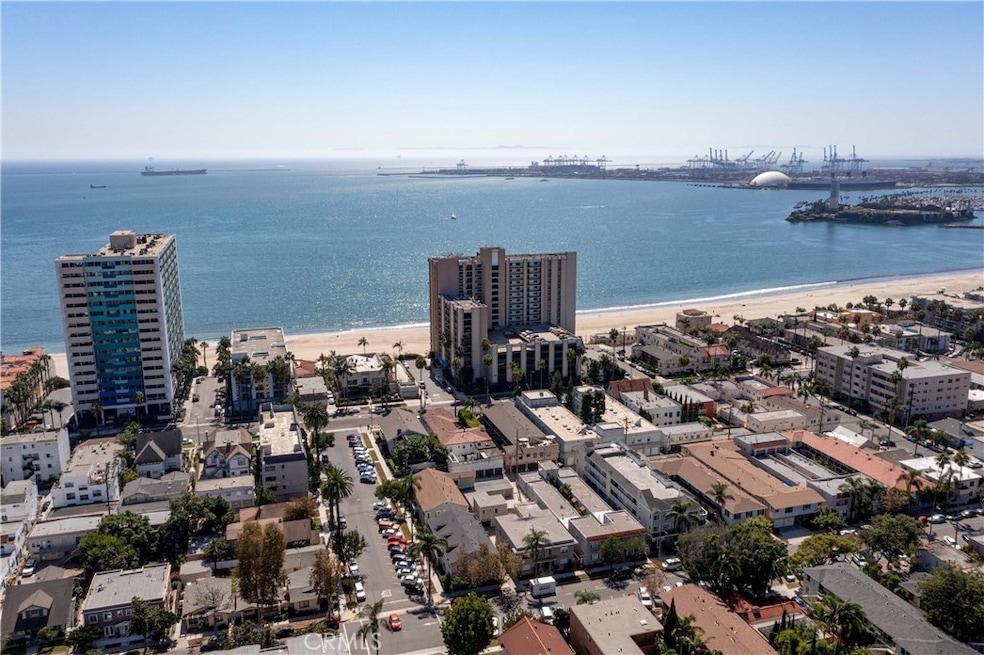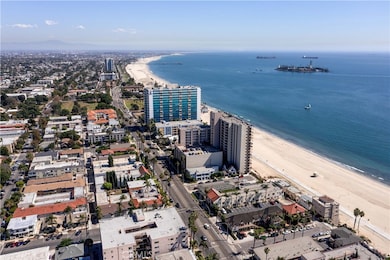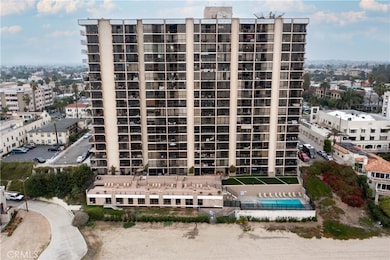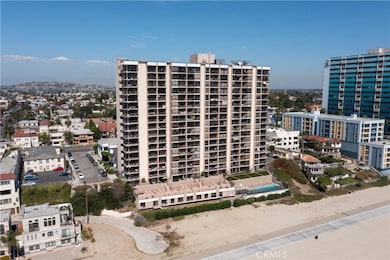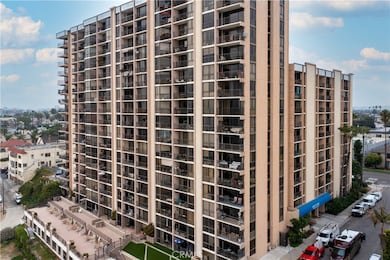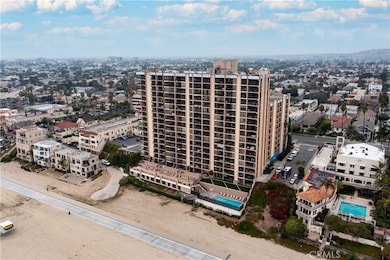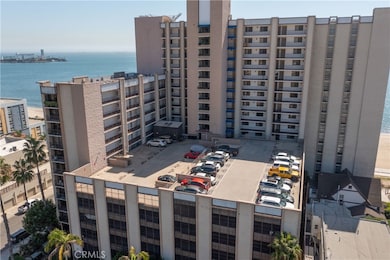The Queen's Surf 1750 E Ocean Blvd Unit 1004 Floor 1 Long Beach, CA 90802
Alamitos Beach NeighborhoodHighlights
- Coastline Views
- 1.02 Acre Lot
- Park
- Long Beach Polytechnic High School Rated A
- Community Pool
- Laundry Room
About This Home
Welcome to your seaside oasis! Nestled along the Pacific coastline, this updated condo with amazing side ocean views invites you to experience coastal living. Step inside and be greeted by an open concept layout, where the living, dining, and kitchen areas seamlessly flow together, creating an ideal space for comfortable living and simply relaxing in style. Floor to ceiling windows capture the ocean views and abundant natural light. Take in the serene ocean vistas on your private balcony, perfect for enjoying morning coffee or alfresco dining. You'll enjoy practicing your culinary skills in the kitchen, with newer appliances, modern cabinetry, quartz countertops and breakfast bar, perfect for both cooking enthusiasts or casual meal prep. The bedroom features ocean views, creating a tranquil retreat to relax. Comfort adds to convenience with central heat and ac, in-unit laundry and a parking space with storage cabinets. Step outside your abode to embrace beachfront living with direct beach and walking path access, biking and exercise, or seaside strolls. The Queen's Surf offers a resort-style experience with a saltwater pool, perfect for basking in the sun or unwinding with a refreshing dip. Additional amenities include a jacuzzi, sauna, clubhouse, fitness center, and spacious ocean view deck for relaxation and socializing. The HOA fee includes Internet, WIFI, Cable TV, and water. A prime location between popular Belmont Shore and downtown, you're also minutes to the Pike, Pine Ave, Bixby Park, and the Farmer's market, with many opportunities for shopping and recreation. Don't miss your chance to make this charming retreat your own. Schedule a viewing today and prepare to be captivated by coastal living at its finest!
Listing Agent
CC Royal Realty Brokerage Phone: 626-222-3050 License #01270713 Listed on: 08/27/2025
Condo Details
Home Type
- Condominium
Est. Annual Taxes
- $4,276
Year Built
- Built in 1975
Parking
- 1 Car Garage
Property Views
- Panoramic
Home Design
- Entry on the 1st floor
Interior Spaces
- 632 Sq Ft Home
- 1-Story Property
- Laundry Room
Bedrooms and Bathrooms
- 1 Main Level Bedroom
- 1 Full Bathroom
Additional Features
- Two or More Common Walls
- Central Heating and Cooling System
Listing and Financial Details
- Security Deposit $3,250
- Rent includes association dues, pool, trash collection, water
- 12-Month Minimum Lease Term
- Available 7/25/24
- Tax Lot 1
- Tax Tract Number 32381
- Assessor Parcel Number 7265016144
Community Details
Overview
- Property has a Home Owners Association
- 197 Units
- Alamitos Heights Subdivision
Recreation
- Community Pool
- Park
- Bike Trail
Map
About The Queen's Surf
Source: California Regional Multiple Listing Service (CRMLS)
MLS Number: TR25192928
APN: 7265-016-144
- 1750 E Ocean Blvd Unit 102
- 1750 E Ocean Blvd Unit 213
- 1750 E Ocean Blvd Unit 603
- 1717 E Ocean Blvd
- 28 Hermosa Ave
- 1616 E Ocean Blvd Unit 6
- 36 Hermosa Ave
- 1633 E 1st St Unit 4
- 1901 E Ocean Blvd Unit 103
- 1605 E 1st St Unit 5A
- 1758 E 2nd St Unit 204
- 1500 E 1st St Unit 3
- 1405 E 1st St Unit 10
- 1605 E Broadway
- 1310 E Ocean Blvd Unit 407
- 1310 E Ocean Blvd Unit 305
- 1310 E Ocean Blvd Unit 507
- 1739 E Appleton St Unit 3
- 1250 E Ocean Blvd Unit 307
- 256 Falcon Ave
- 1750 E Ocean Blvd Unit C
- 1800 E Ocean Blvd
- 1635 E Ocean Blvd Unit 4F
- 1628-1724 E Ocean Blvd
- 1616 E Ocean Blvd Unit 6
- 1900 E Ocean Blvd
- 102 Gaviota Ave Unit 104
- 25 15th Place Unit 100
- 25 15th Place Unit 101
- 1720 E 2nd St Unit Charming Condo By Beach
- 1500 E Ocean Blvd Unit 513
- 1532 E 2nd St
- 1904 E 2nd St Unit 1904
- 1912 E 2nd St Unit 1912 1/2 - 07
- 1912 E 2nd St Unit 1912 1/2 - 15
- 128 Falcon Ave
- 1400 E Ocean Blvd Unit 2304
- 1334 2nd St Unit 16
- 1310 E Ocean Blvd Unit 1702
- 1905 E Florida St
