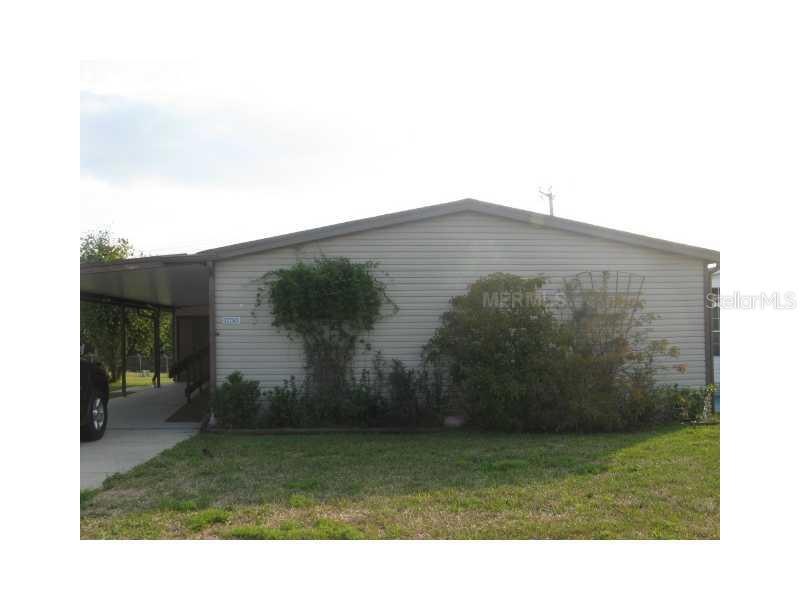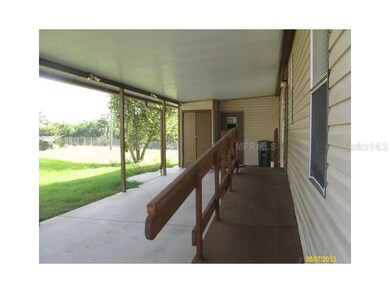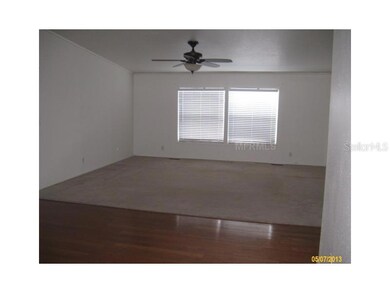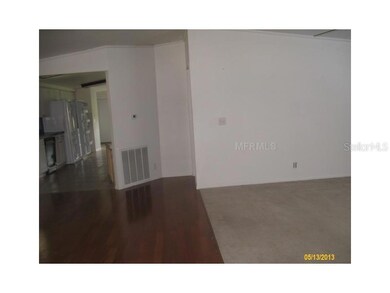
1750 Fox Hill Dr Lakeland, FL 33810
Highlights
- Boat Dock
- Open Floorplan
- Cathedral Ceiling
- Senior Community
- Deck
- Wood Flooring
About This Home
As of January 2014This property is now under auction terms. This property is subject to a 5% buyer's premium pursuant to the Auction Terms & Conditions (minimums may apply). Please contact listing agent for details.
Last Agent to Sell the Property
KELLER WILLIAMS REALTY SMART Brokerage Phone: 863-577-1234 License #568324 Listed on: 05/29/2013

Last Buyer's Agent
KELLER WILLIAMS REALTY SMART Brokerage Phone: 863-577-1234 License #568324 Listed on: 05/29/2013

Property Details
Home Type
- Manufactured Home
Est. Annual Taxes
- $204
Year Built
- Built in 1992
Lot Details
- 6,960 Sq Ft Lot
- Lot Dimensions are 58.0x120.0
- East Facing Home
HOA Fees
- $42 Monthly HOA Fees
Parking
- 2 Carport Spaces
Home Design
- Slab Foundation
- Steel Frame
- Metal Roof
- Siding
Interior Spaces
- 1,404 Sq Ft Home
- Open Floorplan
- Cathedral Ceiling
- Ceiling Fan
- Great Room
- Separate Formal Living Room
- Formal Dining Room
- Storage Room
Kitchen
- Range
- Microwave
- Dishwasher
- Disposal
Flooring
- Wood
- Carpet
- Ceramic Tile
Bedrooms and Bathrooms
- 3 Bedrooms
- Split Bedroom Floorplan
- Walk-In Closet
- 2 Full Bathrooms
Laundry
- Laundry in unit
- Dryer
- Washer
Outdoor Features
- Deck
- Patio
- Outdoor Storage
- Rain Gutters
- Porch
Utilities
- Central Heating and Cooling System
- Electric Water Heater
- Cable TV Available
Additional Features
- Customized Wheelchair Accessible
- Manufactured Home
Listing and Financial Details
- Visit Down Payment Resource Website
- Tax Lot 784
- Assessor Parcel Number 23-27-26-010013-007840
Community Details
Overview
- Senior Community
- Association fees include pool, recreational facilities
- Foxwood Lake Ests Ph 3 Subdivision
- The community has rules related to deed restrictions
Recreation
- Boat Dock
- Shuffleboard Court
- Community Pool
- Community Spa
Pet Policy
- Pets Allowed
Similar Homes in Lakeland, FL
Home Values in the Area
Average Home Value in this Area
Property History
| Date | Event | Price | Change | Sq Ft Price |
|---|---|---|---|---|
| 07/16/2025 07/16/25 | Price Changed | $218,000 | -9.1% | $155 / Sq Ft |
| 04/03/2025 04/03/25 | For Sale | $239,900 | 0.0% | $171 / Sq Ft |
| 03/31/2025 03/31/25 | Off Market | $239,900 | -- | -- |
| 01/03/2025 01/03/25 | For Sale | $239,900 | +421.5% | $171 / Sq Ft |
| 01/15/2014 01/15/14 | Sold | $46,000 | -23.2% | $33 / Sq Ft |
| 12/26/2013 12/26/13 | Pending | -- | -- | -- |
| 11/12/2013 11/12/13 | For Sale | $59,890 | 0.0% | $43 / Sq Ft |
| 07/15/2013 07/15/13 | Pending | -- | -- | -- |
| 06/27/2013 06/27/13 | Price Changed | $59,890 | -7.7% | $43 / Sq Ft |
| 05/29/2013 05/29/13 | For Sale | $64,890 | -- | $46 / Sq Ft |
Tax History Compared to Growth
Agents Affiliated with this Home
-
Debbie Cormier
D
Seller's Agent in 2025
Debbie Cormier
FLORIDA REALTY MARKETPLACE
(863) 877-1915
97 Total Sales
-
Marcia Peacock

Seller's Agent in 2014
Marcia Peacock
KELLER WILLIAMS REALTY SMART
(863) 529-4003
28 Total Sales
Map
Source: Stellar MLS
MLS Number: L4642746
- 1785 Quail Hill Dr
- 1744 Quail Hill Dr
- 1742 Fox Hill Dr
- 1716 Quail Hill Dr
- 1811 Sherwood Hill Dr
- 1798 Fox Hill Dr
- 1823 Sherwood Hill Dr
- 5016 Forest Crest Dr
- 4910 Lochness Dr
- 5027 Forest Crest Dr
- 5013 Foxwood Blvd
- 1725 Gibsonia Galloway Rd Unit Lot 23
- 5006 Lodgewood Dr
- 4940 Foxdale Dr
- 4928 Foxdale Dr
- 2025 Viewpoint Landings Rd
- 0 Hillside Landings Rd
- 5626 Sawyer Rd
- 1622 Tally Ho Dr
- 5015 Fox Cliff Dr






