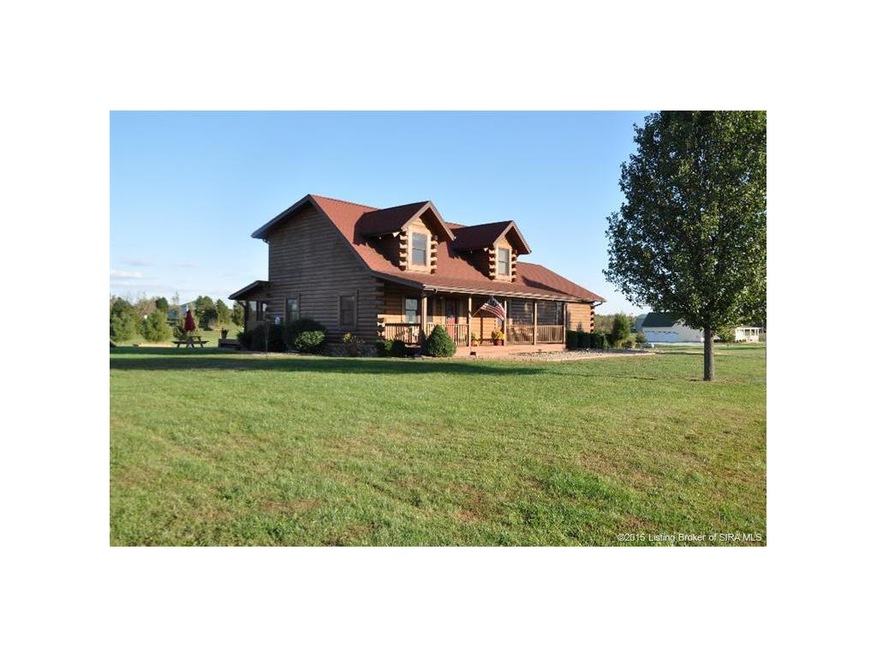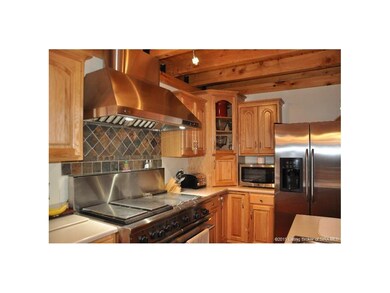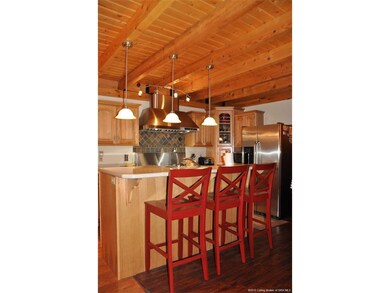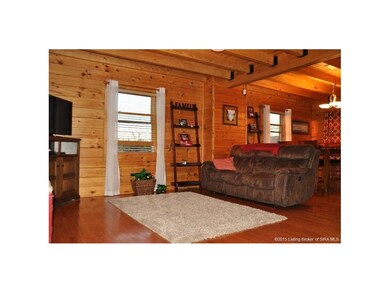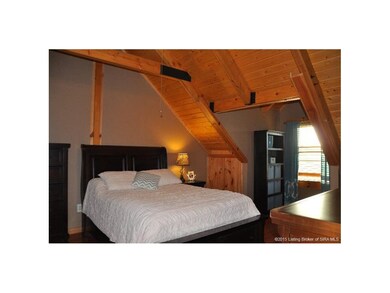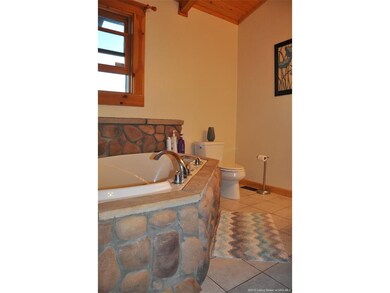
1750 Gleitz Blank Rd SE Corydon, IN 47112
Estimated Value: $302,000 - $395,000
Highlights
- Open Floorplan
- 2 Car Attached Garage
- Storage
- Hydromassage or Jetted Bathtub
- Breakfast Bar
- Kitchen Island
About This Home
As of December 2015ENJOY THE BEST OF BOTH WORLDS!!! This spectacular 4 bedroom, 3 bathroom Appalachian Log Home is filled with beauty, charm, and warmth and offers an open floor plan. The dream kitchen includes a breakfast bar, Corian countertops, and an EXTRA LARGE pantry. ALL KITCHEN APPLIANCES STAY (including a GE monogram stove)! The master suite is beautiful and includes a huge whirlpool tub surrounded by stone and spacious walk-in closet. The finished basement has NEW, high quality carpet and offers an OVERSIZED additional living area with a wet bar (MINI FRIDGE STAYS), an office space that can be used as a 5th bedroom, and a storage room. You can enjoy your morning coffee on the covered front porch and relax on the enclosed back porch. Additional storage is available in the LARGE attached two car garage (9' entrances) and storage shed. This property is located in South Harrison School District and only a scenic 25 minutes from Louisville. SCHEDULE YOUR PRIVATE SHOWING TODAY! Sq ft & rm sz approx
Last Listed By
Schuler Bauer Real Estate Services ERA Powered (N License #RB14045546 Listed on: 10/19/2015

Home Details
Home Type
- Single Family
Est. Annual Taxes
- $892
Year Built
- Built in 2002
Lot Details
- 1.35 Acre Lot
- Property is zoned Agri/ Residential
Parking
- 2 Car Attached Garage
- Garage Door Opener
Home Design
- Poured Concrete
- Frame Construction
- Wood Trim
Interior Spaces
- 2,585 Sq Ft Home
- 1.5-Story Property
- Open Floorplan
- Storage
- Finished Basement
- Basement Fills Entire Space Under The House
Kitchen
- Breakfast Bar
- Oven or Range
- Dishwasher
- Kitchen Island
- Disposal
Bedrooms and Bathrooms
- 4 Bedrooms
- 3 Full Bathrooms
- Hydromassage or Jetted Bathtub
- Ceramic Tile in Bathrooms
Utilities
- Forced Air Heating and Cooling System
- Two Heating Systems
- Electric Water Heater
- Water Softener
- On Site Septic
- Cable TV Available
Listing and Financial Details
- Assessor Parcel Number 311508300005000015
Ownership History
Purchase Details
Purchase Details
Home Financials for this Owner
Home Financials are based on the most recent Mortgage that was taken out on this home.Purchase Details
Similar Homes in Corydon, IN
Home Values in the Area
Average Home Value in this Area
Purchase History
| Date | Buyer | Sale Price | Title Company |
|---|---|---|---|
| Brown Barry Neal | $225,000 | -- | |
| Arnold Michael A | $193,500 | Floyds Knobs Title Company Inc | |
| Manning Patrick T | $199,000 | Pitt & Frank Closings, Llc |
Property History
| Date | Event | Price | Change | Sq Ft Price |
|---|---|---|---|---|
| 12/29/2015 12/29/15 | Sold | $197,000 | -1.5% | $76 / Sq Ft |
| 10/29/2015 10/29/15 | Pending | -- | -- | -- |
| 10/19/2015 10/19/15 | For Sale | $199,900 | +3.3% | $77 / Sq Ft |
| 02/17/2015 02/17/15 | Sold | $193,500 | -0.8% | $75 / Sq Ft |
| 01/24/2015 01/24/15 | Pending | -- | -- | -- |
| 01/08/2015 01/08/15 | For Sale | $195,000 | -- | $75 / Sq Ft |
Tax History Compared to Growth
Tax History
| Year | Tax Paid | Tax Assessment Tax Assessment Total Assessment is a certain percentage of the fair market value that is determined by local assessors to be the total taxable value of land and additions on the property. | Land | Improvement |
|---|---|---|---|---|
| 2024 | $1,479 | $299,400 | $32,000 | $267,400 |
| 2023 | $1,238 | $269,500 | $26,300 | $243,200 |
| 2022 | $1,314 | $258,400 | $21,300 | $237,100 |
| 2021 | $1,206 | $233,600 | $11,300 | $222,300 |
| 2020 | $1,163 | $226,900 | $9,400 | $217,500 |
| 2019 | $1,099 | $214,300 | $9,400 | $204,900 |
| 2018 | $1,349 | $207,000 | $9,400 | $197,600 |
| 2017 | $1,048 | $175,800 | $9,400 | $166,400 |
| 2016 | $1,012 | $178,700 | $9,400 | $169,300 |
| 2014 | $893 | $171,500 | $8,800 | $162,700 |
| 2013 | $893 | $173,700 | $9,000 | $164,700 |
Agents Affiliated with this Home
-
Barbara Shaw

Seller's Agent in 2015
Barbara Shaw
RE/MAX
(812) 972-1505
116 Total Sales
-
Cory Williams

Seller's Agent in 2015
Cory Williams
Schuler Bauer Real Estate Services ERA Powered (N
(812) 267-3022
54 Total Sales
-
J
Seller Co-Listing Agent in 2015
Jeramie Brown
Ward Realty Services
-
Lisa Sharp

Buyer's Agent in 2015
Lisa Sharp
Schuler Bauer Real Estate Services ERA Powered (N
(812) 989-2224
109 Total Sales
-
Troy Stiller

Buyer Co-Listing Agent in 2015
Troy Stiller
Schuler Bauer Real Estate Services ERA Powered (N
(812) 987-6574
719 Total Sales
Map
Source: Southern Indiana REALTORS® Association
MLS Number: 201507251
APN: 31-15-08-300-005.000-015
- 0 Lotticks Corner Unit 2024012805
- 1100 Black Creek Rd SE
- 8373 Morgans Ln SE
- 3800 McPhillips Rd SE
- 3930 Main St SE
- 3090 Fogel Rd SE
- 10990 Lotticks Corner Rd SE
- 2603 N Highway 11 SE
- 2603 Highway 11
- 6472 Calla Lilly Ct
- 6482 Calla Lilly Ct
- 6506 Calla Lilly Ct
- 6518 Calla Lilly Ct
- 6530 Calla Lilly Ct
- 6540 Calla Lilly Ct
- 6375 Ponderosa Rd NE
- 6003 Poplar Woods Dr
- 1.51 +/- AC Majestic Way SE
- 0 Rogers Campground Rd SE Unit 202507157
- 1750 Gleitz Blank Rd SE
- 1720 Gleitz Blank Rd SE
- 1810 Gleitz Blank Rd SE
- 0 Spring Way Dr SE
- 1605 Gleitz Blank Rd SE
- 1880 Gleitz Blank Rd SE
- 1950 Gleitz Blank Rd SE
- 1958 Gleitz Blank Rd SE
- 7251 Woody Ln SE
- 6760 Spring Way Dr SE
- 1250 Gleitz Blank Rd SE
- 6761 Woody Ln SE
- 6609 Buck Creek Ridge Rd SE
- 6745 Spring Way Dr SE
- 2100 Racine Rd SE
- 7245 Woody Ln SE
- 6655 Spring Way Dr SE
- 6715 Spring Way Dr SE
- 6570 Spring Way Dr SE
- 7500 Schoen Rd SE
