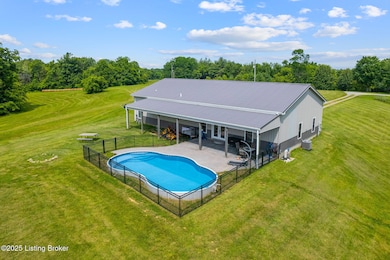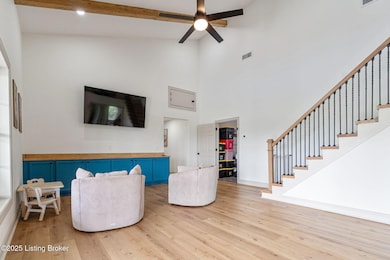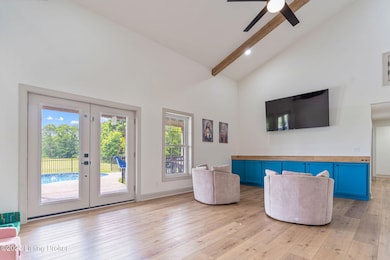
1750 Greens Chapel Rd Bloomfield, KY 40008
Estimated payment $2,623/month
Highlights
- Hot Property
- No HOA
- 4 Car Attached Garage
- In Ground Pool
- Porch
- Patio
About This Home
Stunning Barndominium Retreat on Nearly 12 Acres in Bloomfield, Nelson County. Welcome to your dream countryside escape! This beautifully renovated 3-bedroom, 2-bath barndominium offers the perfect blend of modern comfort and rustic charm. Set on nearly 12 picturesque acres in scenic Nelson County, this property is a rare gem. Inside, you'll find a spacious and stylishly updated interior with a fully renovated addition, perfect for relaxing or entertaining. The open-concept layout enhances the home's inviting atmosphere, with ample natural light and thoughtful finishes throughout. Step outside and enjoy the serenity of the great outdoors. Whether you're hosting summer gatherings by the inground pool or enjoying morning coffee with peaceful views, This property offers the ultimate in private country living.
Car enthusiasts and hobbyists will appreciate the attached 4-car garage, providing plenty of space for vehicles, equipment, or workshop needs. Don't miss your opportunity to own this exceptional home in beautiful Bloomfieldwhere comfort, space, and stunning surroundings come together.
Home Details
Home Type
- Single Family
Est. Annual Taxes
- $1,438
Year Built
- Built in 2017
Lot Details
- Partially Fenced Property
Parking
- 4 Car Attached Garage
Home Design
- Slab Foundation
- Metal Roof
Interior Spaces
- 2,440 Sq Ft Home
- 1-Story Property
Bedrooms and Bathrooms
- 3 Bedrooms
- 2 Full Bathrooms
Outdoor Features
- In Ground Pool
- Patio
- Porch
Utilities
- Central Air
- Heat Pump System
- Septic Tank
Community Details
- No Home Owners Association
Listing and Financial Details
- Tax Lot Tract 2
Map
Home Values in the Area
Average Home Value in this Area
Tax History
| Year | Tax Paid | Tax Assessment Tax Assessment Total Assessment is a certain percentage of the fair market value that is determined by local assessors to be the total taxable value of land and additions on the property. | Land | Improvement |
|---|---|---|---|---|
| 2024 | $1,438 | $205,770 | $0 | $0 |
| 2023 | $1,438 | $123,570 | $0 | $0 |
| 2022 | $1,463 | $123,570 | $3,570 | $120,000 |
| 2021 | $1,480 | $123,570 | $3,570 | $120,000 |
| 2020 | $1,478 | $3,570 | $3,570 | $0 |
Property History
| Date | Event | Price | List to Sale | Price per Sq Ft | Prior Sale |
|---|---|---|---|---|---|
| 10/12/2025 10/12/25 | For Sale | $475,000 | 0.0% | $195 / Sq Ft | |
| 08/12/2025 08/12/25 | Pending | -- | -- | -- | |
| 08/08/2025 08/08/25 | For Sale | $475,000 | +181.1% | $195 / Sq Ft | |
| 01/03/2020 01/03/20 | Sold | $169,000 | -3.4% | $117 / Sq Ft | View Prior Sale |
| 12/23/2019 12/23/19 | Pending | -- | -- | -- | |
| 11/04/2019 11/04/19 | Price Changed | $174,900 | -2.8% | $121 / Sq Ft | |
| 09/09/2019 09/09/19 | Price Changed | $179,900 | +5.9% | $125 / Sq Ft | |
| 08/27/2019 08/27/19 | For Sale | $169,900 | -- | $118 / Sq Ft |
Purchase History
| Date | Type | Sale Price | Title Company |
|---|---|---|---|
| Warranty Deed | $169,000 | Kentuckiana Title Agency Llc |
Mortgage History
| Date | Status | Loan Amount | Loan Type |
|---|---|---|---|
| Open | $160,550 | New Conventional |
About the Listing Agent

Let my team and I help you with ALL your real estate goals! I’ve been a top producing realtor the past 11 years helping buyers, sellers and investors make their dreams a reality. I now have an amazing team of Realtors on board to help me help YOU! You can trust us to have your back from start to finish and make sure your best interest are always front of mind. We hope to be your choice when the time comes. Reach out with any questions you may have, we look forward to hearing from you.
Tracy's Other Listings
Source: Metro Search, Inc.
MLS Number: 1694802
APN: 85000-00-019.06
- 1366 Greens Chapel Rd
- 9686 Lawrenceburg Rd
- 0 Van Buren Rd Unit 1688090
- 1870 Timber Creek Rd
- 1712 Highview Church Rd
- 7516 Lawrenceburg Rd
- 7 S Chowning Ln
- 6 S Chowning Ln
- 5 s Chowning Ln
- 7 S Chowning Ln
- 794 Highview Church Rd
- 0 Woodlawn Dr
- 1255 Love Ridge Rd
- 1680 Fairmont Rd
- 4625 Bardstown Rd
- Lot 1 & 7 Burgin-Noel Rd
- 75 Broadway St
- 180 Nelson Ave
- 205 Broadway St
- 2001 Emory Dr
- 102 Twin Oaks Dr
- 1522 Fieldstone Dr
- 106 Aiden Ct Unit 106B
- 1060 Butler Dr
- 111 E Obryan Ave
- 6041 Edgemont Way
- 443 Vildana Way
- 121 Breighton Cir
- 407 W Stephen Foster Ave Unit 1
- 584 Old Brunerstown Rd
- 400 Main St
- 600 Sycamore Terrace
- 500 Marian Village Dr
- 1319 Maple St
- 900 Lakeview Dr
- 119-135 Patriot Dr
- 159 Baker Dr
- 1507 Robin Rd
- 534 Matterhorn Dr
- 452 Midland Blvd






