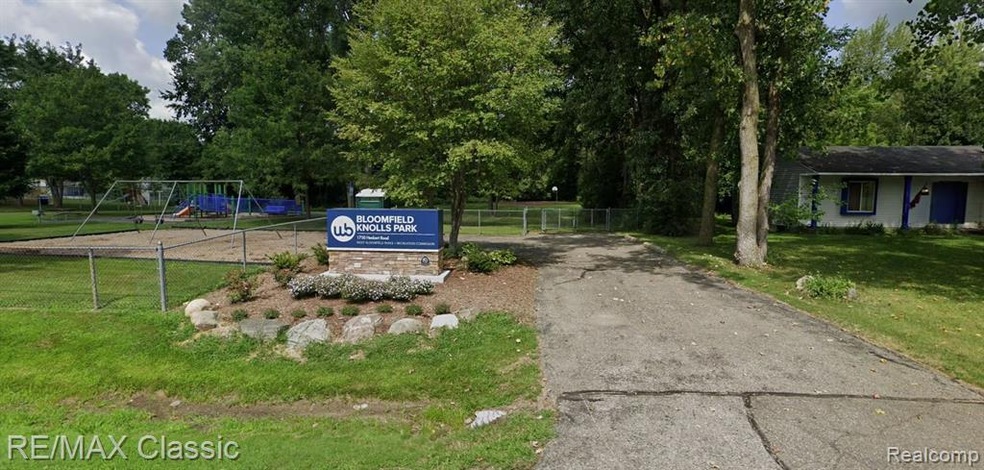1750 Henbert Rd West Bloomfield, MI 48324
West Bloomfield Township Neighborhood
3
Beds
2
Baths
1,225
Sq Ft
0.36
Acres
Highlights
- Ranch Style House
- No HOA
- Forced Air Heating and Cooling System
- Ground Level Unit
- 2 Car Attached Garage
- Laundry Facilities
About This Home
As of April 2020Handyman Special! A Flipper's Dream! Newer Furnace, HWH & Roof. Needs Complete Rehab. Completely Cleaned. Nicely located next to neighborhood park.
Last Buyer's Agent
Non Participant
Non Realcomp Office License #RCO
Home Details
Home Type
- Single Family
Est. Annual Taxes
Year Built
- Built in 1986
Lot Details
- 0.36 Acre Lot
- Lot Dimensions are 95.00x164.00
Parking
- 2 Car Attached Garage
Home Design
- 1,225 Sq Ft Home
- Ranch Style House
- Poured Concrete
- Vinyl Construction Material
Bedrooms and Bathrooms
- 3 Bedrooms
- 2 Full Bathrooms
Location
- Ground Level Unit
Utilities
- Forced Air Heating and Cooling System
- Heating System Uses Natural Gas
- Natural Gas Water Heater
Additional Features
- Unfinished Basement
Listing and Financial Details
- Assessor Parcel Number 1805202026
Community Details
Overview
- No Home Owners Association
- Bloomfield Knolls Subdivision
Amenities
- Laundry Facilities
Ownership History
Date
Name
Owned For
Owner Type
Purchase Details
Listed on
Mar 9, 2020
Closed on
Apr 22, 2020
Sold by
R E M Development Llc
Bought by
Sotiroff Diane
Seller's Agent
Emily Tyzo
Coldwell Banker Professionals-Northville
Buyer's Agent
Leslie Camisa
Community Choice Realty Inc
List Price
$229,900
Sold Price
$245,000
Premium/Discount to List
$15,100
6.57%
Total Days on Market
13
Current Estimated Value
Home Financials for this Owner
Home Financials are based on the most recent Mortgage that was taken out on this home.
Estimated Appreciation
$68,326
Avg. Annual Appreciation
4.96%
Original Mortgage
$218,500
Outstanding Balance
$195,726
Interest Rate
3.3%
Mortgage Type
New Conventional
Estimated Equity
$117,600
Purchase Details
Listed on
Oct 12, 2019
Closed on
Nov 4, 2019
Sold by
Podpora Gerald T
Bought by
R E M Development Llc
Seller's Agent
Lori Anderson
RE/MAX Classic
Buyer's Agent
Non Participant
Non Realcomp Office
List Price
$150,000
Sold Price
$115,000
Premium/Discount to List
-$35,000
-23.33%
Home Financials for this Owner
Home Financials are based on the most recent Mortgage that was taken out on this home.
Avg. Annual Appreciation
399.88%
Map
Create a Home Valuation Report for This Property
The Home Valuation Report is an in-depth analysis detailing your home's value as well as a comparison with similar homes in the area
Home Values in the Area
Average Home Value in this Area
Purchase History
| Date | Type | Sale Price | Title Company |
|---|---|---|---|
| Warranty Deed | $245,000 | Fnt | |
| Warranty Deed | $115,000 | None Available |
Source: Public Records
Mortgage History
| Date | Status | Loan Amount | Loan Type |
|---|---|---|---|
| Open | $218,500 | New Conventional |
Source: Public Records
Property History
| Date | Event | Price | Change | Sq Ft Price |
|---|---|---|---|---|
| 04/22/2020 04/22/20 | Sold | $245,000 | +6.6% | $200 / Sq Ft |
| 03/11/2020 03/11/20 | Pending | -- | -- | -- |
| 03/09/2020 03/09/20 | For Sale | $229,900 | +99.9% | $188 / Sq Ft |
| 11/04/2019 11/04/19 | Sold | $115,000 | -17.3% | $94 / Sq Ft |
| 10/25/2019 10/25/19 | Pending | -- | -- | -- |
| 10/18/2019 10/18/19 | Price Changed | $139,000 | -7.3% | $113 / Sq Ft |
| 10/12/2019 10/12/19 | For Sale | $150,000 | -- | $122 / Sq Ft |
Source: Realcomp
Tax History
| Year | Tax Paid | Tax Assessment Tax Assessment Total Assessment is a certain percentage of the fair market value that is determined by local assessors to be the total taxable value of land and additions on the property. | Land | Improvement |
|---|---|---|---|---|
| 2024 | $2,802 | $139,620 | $0 | $0 |
| 2022 | $2,577 | $131,010 | $36,000 | $95,010 |
| 2021 | $4,212 | $111,180 | $0 | $0 |
| 2020 | $2,025 | $94,110 | $26,570 | $67,540 |
| 2018 | $2,236 | $82,710 | $21,000 | $61,710 |
| 2015 | -- | $67,270 | $0 | $0 |
| 2014 | -- | $62,170 | $0 | $0 |
| 2011 | -- | $57,860 | $0 | $0 |
Source: Public Records
Source: Realcomp
MLS Number: 219105387
APN: 18-05-202-026
Nearby Homes
- 1837 Henbert Rd
- 1835 Lochaven Rd
- 2092 Christopher Ct
- 2064 Christopher Ct
- 1745 Petrolia
- 6534 Red Cedar Ln
- 5893 Christina Dr
- 6620 Red Cedar Ln Unit 37
- 6472 Lochaven Ln
- 1241 Cambridge Cir
- 5826 Windrift Ct
- 2275 Forest Glen
- VAC Mercedes Ave
- 2256 Forest Glen
- 2287 Forest Glen
- 1234 Meadowcrest Dr
- 6523 Blue Spruce Ct Unit 92
- 1525 Hiller Rd
- VL Tamson St
- 6262 Mission Dr

