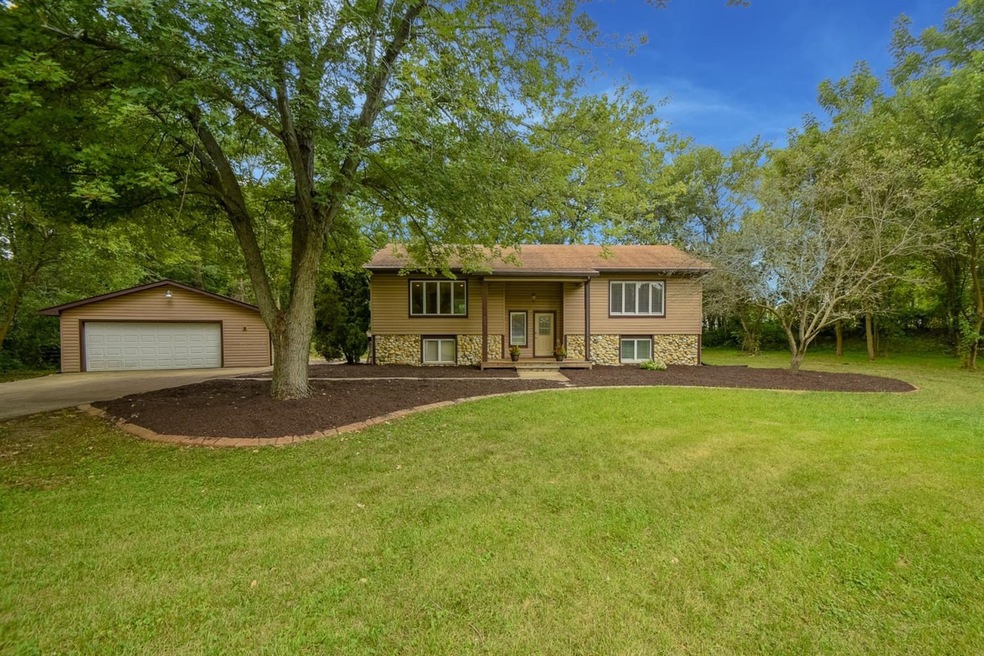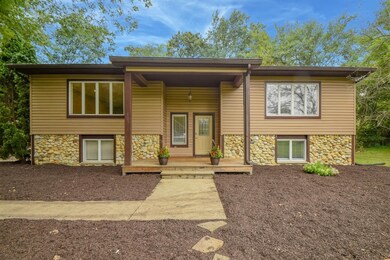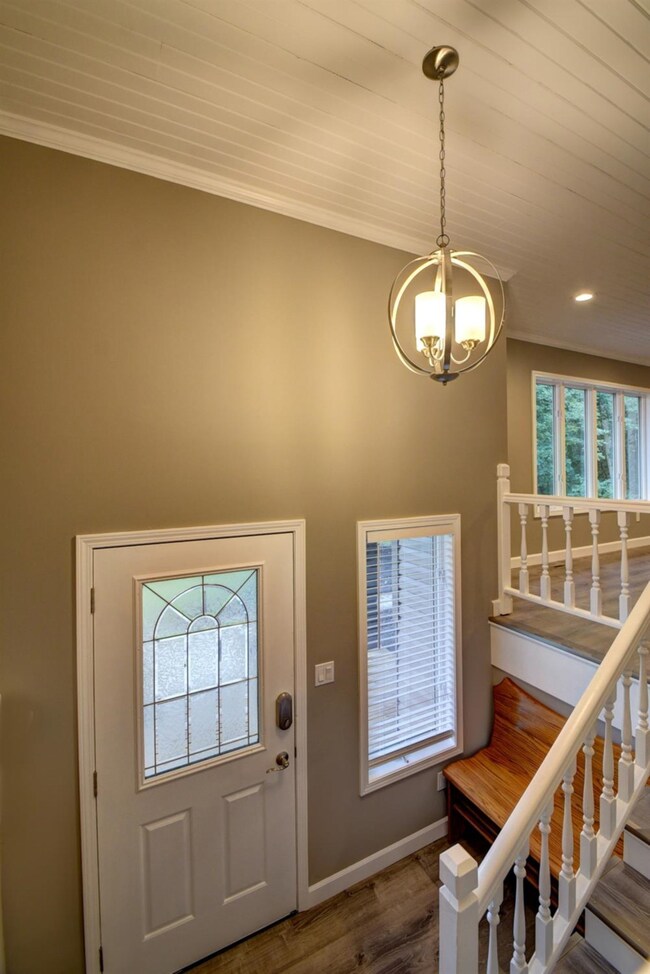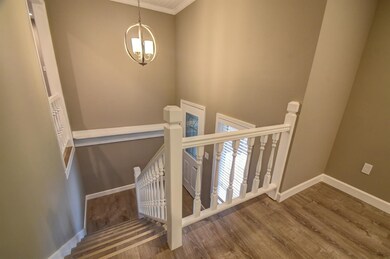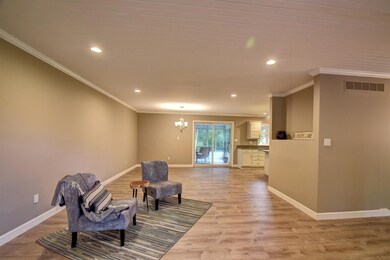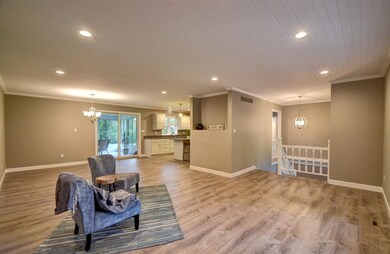
1750 Hickey St Hobart, IN 46342
Highlights
- 1.22 Acre Lot
- Recreation Room with Fireplace
- 2.5 Car Detached Garage
- Deck
- No HOA
- Country Kitchen
About This Home
As of December 2019A piece of PARADISE awaits you. This completely remodeled BI-LEVEL home is situated on 1.2 beautiful acres (1 horse allowed). On the upper level you will find A OPEN CONCEPT LIVING ROOM/DINING ROOM/ KITCHEN COMBO, all NEW ceramic TILE flooring, in the KITCHEN all WHITE CABINETRY, GRANITE COUNTER TOPS, ISLAND WITH PENDULUM LIGHT FIXTURES, LOADS OF COUNTER SPACE, PANTRY, & STAINLESS STEEL APPLIANCES. Pass through the sliding doors to the 3 SEASONS ROOM and enjoy MOTHER NATURE at its finest. Both UPPER BEDROOMS have new CARPET and have been freshly PAINTED, spacious full bath. Head to the lower level and you will find 2 more nice sized BEDROOMS & 2ND FULL BATH. The FINISHED REC ROOM DRY BAR that LIGHTS UP! Anderson windows throughout, TANK LESS HWH IS 1 YEAR OLD, WHOLE HOUSE VACUUM SYSTEM is very convenient. Seller is offering 1 YEAR HMS HOME WARRANTY to new OWNER. NO HOA fees!
Last Agent to Sell the Property
Realty Executives Premier License #RB14039585 Listed on: 09/02/2019

Home Details
Home Type
- Single Family
Est. Annual Taxes
- $2,976
Year Built
- Built in 1985
Lot Details
- 1.22 Acre Lot
- Lot Dimensions are 190x295
Parking
- 2.5 Car Detached Garage
- Garage Door Opener
Home Design
- Bi-Level Home
- Stone
Interior Spaces
- Recreation Room with Fireplace
Kitchen
- Country Kitchen
- Gas Range
- Range Hood
- Dishwasher
- Disposal
Bedrooms and Bathrooms
- 4 Bedrooms
- 2 Full Bathrooms
Laundry
- Dryer
- Washer
Outdoor Features
- Deck
Utilities
- Forced Air Heating and Cooling System
- Heating System Uses Natural Gas
Community Details
- No Home Owners Association
Listing and Financial Details
- Assessor Parcel Number 450928302021000018
Ownership History
Purchase Details
Purchase Details
Home Financials for this Owner
Home Financials are based on the most recent Mortgage that was taken out on this home.Purchase Details
Similar Homes in Hobart, IN
Home Values in the Area
Average Home Value in this Area
Purchase History
| Date | Type | Sale Price | Title Company |
|---|---|---|---|
| Quit Claim Deed | -- | -- | |
| Interfamily Deed Transfer | -- | Title Source Inc | |
| Interfamily Deed Transfer | -- | None Available |
Mortgage History
| Date | Status | Loan Amount | Loan Type |
|---|---|---|---|
| Previous Owner | $145,000 | New Conventional | |
| Previous Owner | $167,250 | New Conventional | |
| Previous Owner | $184,021 | FHA | |
| Previous Owner | $100,000 | Credit Line Revolving | |
| Previous Owner | $100,000 | Credit Line Revolving |
Property History
| Date | Event | Price | Change | Sq Ft Price |
|---|---|---|---|---|
| 06/26/2025 06/26/25 | For Sale | $390,000 | +59.2% | $148 / Sq Ft |
| 12/03/2019 12/03/19 | Sold | $245,000 | 0.0% | $93 / Sq Ft |
| 09/12/2019 09/12/19 | Pending | -- | -- | -- |
| 09/02/2019 09/02/19 | For Sale | $245,000 | -- | $93 / Sq Ft |
Tax History Compared to Growth
Tax History
| Year | Tax Paid | Tax Assessment Tax Assessment Total Assessment is a certain percentage of the fair market value that is determined by local assessors to be the total taxable value of land and additions on the property. | Land | Improvement |
|---|---|---|---|---|
| 2024 | $11,667 | $282,800 | $27,600 | $255,200 |
| 2023 | $3,450 | $285,800 | $27,600 | $258,200 |
| 2022 | $3,450 | $287,100 | $27,600 | $259,500 |
| 2021 | $3,107 | $257,400 | $27,600 | $229,800 |
| 2020 | $2,918 | $243,700 | $27,600 | $216,100 |
| 2019 | $2,569 | $199,300 | $27,600 | $171,700 |
| 2018 | $2,976 | $191,700 | $27,600 | $164,100 |
| 2017 | $3,089 | $202,600 | $27,600 | $175,000 |
| 2016 | $2,816 | $199,200 | $27,600 | $171,600 |
| 2014 | $2,990 | $203,700 | $27,600 | $176,100 |
| 2013 | $3,047 | $206,900 | $27,600 | $179,300 |
Agents Affiliated with this Home
-
Joanna Lewkowicz

Seller's Agent in 2025
Joanna Lewkowicz
Boutique Home Realty
(708) 942-8181
224 Total Sales
-
Carol Dobrzynski

Seller's Agent in 2019
Carol Dobrzynski
Realty Executives
(219) 808-7846
30 in this area
678 Total Sales
-
Carol Vieceli

Buyer's Agent in 2019
Carol Vieceli
Realty Executives
(219) 299-3357
1 in this area
42 Total Sales
Map
Source: Northwest Indiana Association of REALTORS®
MLS Number: 461817
APN: 45-09-28-302-021.000-018
- 249 N Liberty St
- 20 Fraser Ln
- 1223 E Hickey St
- 8 Indiana 130
- 132 Pembroke Dr W
- 229 N Ohio St
- 1740 Cooke St
- 504 Shelby St
- 2730 Tulip Ln
- 400 N Linda St
- 429 S Joliet St
- 807 Franklin St
- 1508 E 6th St
- 249 Hawthorne Ct
- 600 E Rand St
- 254 Ryan Ct
- 3583 Randolph St
- 377 Fox Trail Ct
- 323 Quail Dr
- 245 Pheasant Run Dr
