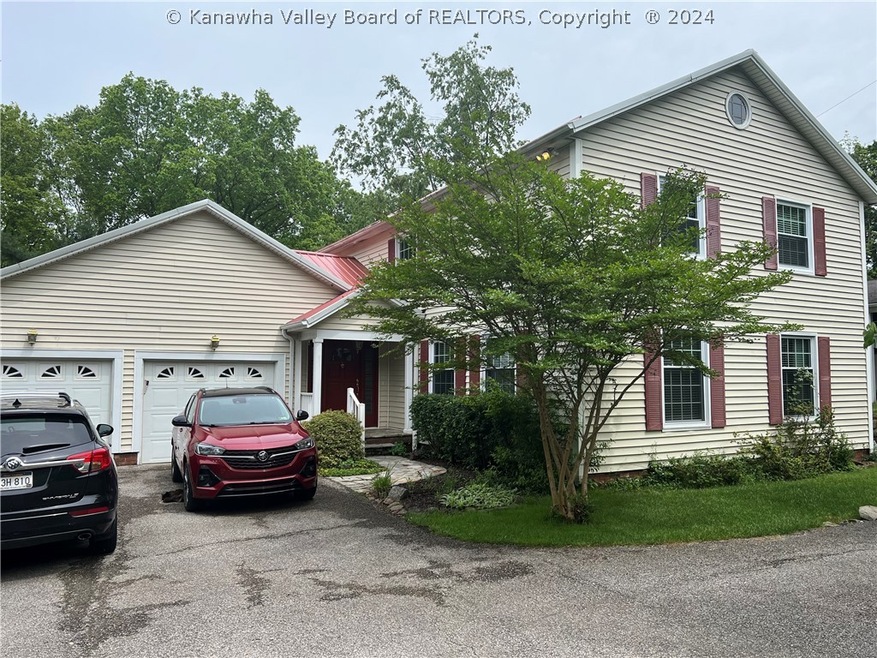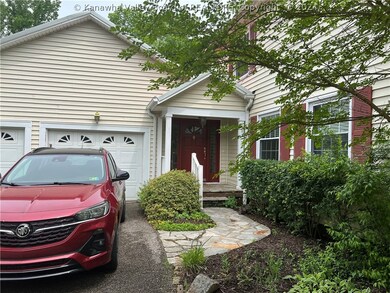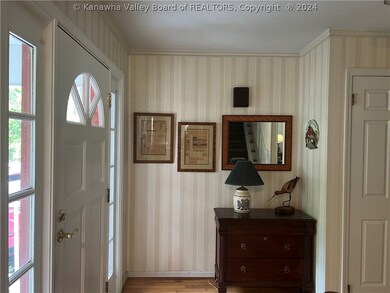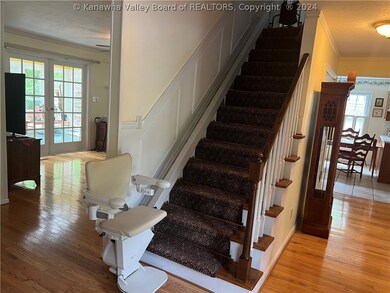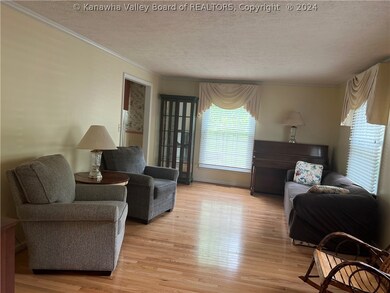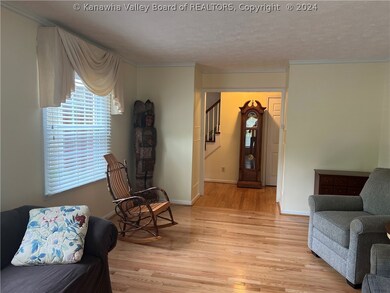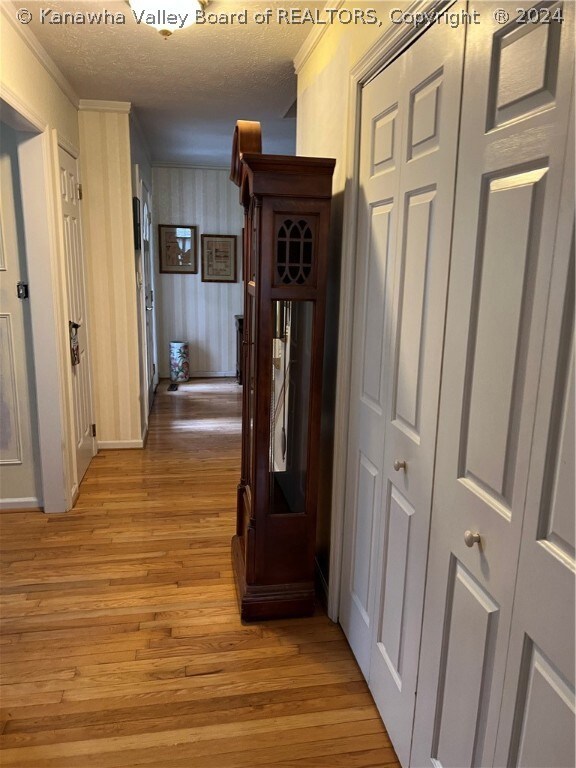
1750 Huber Rd Charleston, WV 25314
South Hills NeighborhoodHighlights
- Deck
- Wooded Lot
- 2 Fireplaces
- George Washington High School Rated 9+
- Wood Flooring
- No HOA
About This Home
As of July 2024Wonderful family home sitting on almost an acre with great space for children and all their play things. Beautiful non-working pond, fabulous deck, oversized two car garage in the yard for storage/ workshop/ mancave. Good setback from the road offering ease of ingress/egress. Enclosed porch with tile floor, office. Att garage 21x24, storage 8x10. Great kitchen with breakfast area, large family room with fireplace. Showings between 9am-7pm.
Home Details
Home Type
- Single Family
Est. Annual Taxes
- $1,706
Year Built
- Built in 1977
Lot Details
- 0.71 Acre Lot
- Fenced Yard
- Fenced
- Wooded Lot
Parking
- 2 Car Attached Garage
Home Design
- Shingle Roof
- Composition Roof
- Aluminum Siding
- Vinyl Siding
Interior Spaces
- 2,468 Sq Ft Home
- 2-Story Property
- 2 Fireplaces
- Insulated Windows
- Formal Dining Room
- Sump Pump
Kitchen
- Eat-In Kitchen
- Electric Range
- Microwave
- Dishwasher
- Disposal
Flooring
- Wood
- Tile
Bedrooms and Bathrooms
- 4 Bedrooms
- 3 Full Bathrooms
Home Security
- Storm Windows
- Fire and Smoke Detector
Outdoor Features
- Deck
- Outdoor Storage
Schools
- Overbrook Elementary School
- John Adams Middle School
- G. Washington High School
Utilities
- Central Air
- Heat Pump System
- Baseboard Heating
- Cable TV Available
Community Details
- No Home Owners Association
Listing and Financial Details
- Assessor Parcel Number 20-0009-0009-0033-0000
Ownership History
Purchase Details
Home Financials for this Owner
Home Financials are based on the most recent Mortgage that was taken out on this home.Similar Homes in Charleston, WV
Home Values in the Area
Average Home Value in this Area
Purchase History
| Date | Type | Sale Price | Title Company |
|---|---|---|---|
| Deed | $220,000 | -- |
Mortgage History
| Date | Status | Loan Amount | Loan Type |
|---|---|---|---|
| Open | $60,000 | Purchase Money Mortgage |
Property History
| Date | Event | Price | Change | Sq Ft Price |
|---|---|---|---|---|
| 07/03/2024 07/03/24 | Sold | $330,000 | -1.5% | $134 / Sq Ft |
| 05/13/2024 05/13/24 | Pending | -- | -- | -- |
| 05/08/2024 05/08/24 | For Sale | $335,000 | -- | $136 / Sq Ft |
Tax History Compared to Growth
Tax History
| Year | Tax Paid | Tax Assessment Tax Assessment Total Assessment is a certain percentage of the fair market value that is determined by local assessors to be the total taxable value of land and additions on the property. | Land | Improvement |
|---|---|---|---|---|
| 2024 | $1,842 | $134,460 | $20,580 | $113,880 |
| 2023 | $1,749 | $128,700 | $20,580 | $108,120 |
| 2022 | $1,770 | $130,020 | $20,580 | $109,440 |
| 2021 | $1,622 | $121,200 | $20,580 | $100,620 |
| 2020 | $1,627 | $122,400 | $20,580 | $101,820 |
| 2019 | $1,617 | $122,400 | $20,580 | $101,820 |
| 2018 | $1,474 | $123,240 | $20,580 | $102,660 |
| 2017 | $1,465 | $123,240 | $20,580 | $102,660 |
| 2016 | $1,473 | $124,440 | $20,580 | $103,860 |
| 2015 | $1,484 | $126,060 | $20,580 | $105,480 |
| 2014 | $1,436 | $124,500 | $20,580 | $103,920 |
Agents Affiliated with this Home
-
Jackie Zakaib

Seller's Agent in 2024
Jackie Zakaib
Old Colony
(304) 545-0488
12 in this area
62 Total Sales
-
Cathy Underwood

Buyer's Agent in 2024
Cathy Underwood
Impact Realty Group
(304) 993-1548
5 in this area
128 Total Sales
Map
Source: Kanawha Valley Board of REALTORS®
MLS Number: 272052
APN: 20-09- 9-0033.0000
- 1741 Huber Rd
- 0 Cyrus Point Rd
- 1526 Autumn Rd
- 1501 Knob Rd
- 1548 Skyline Rd
- 44 Carriage Rd
- 1539 Clark Rd
- 40 Carriage Rd
- 2025 Parkwood Rd
- 231A Oakwood Rd
- 868 Alta Rd
- 12.5 Hamlet Way
- 1125 Emerald Rd
- 1602 Ravinia Rd
- 10 Observatory Rd
- 1513 Ravinia Rd
- 1504 Ravinia Rd
- 304 Flintlock Rd
- 807 Carroll Rd
- 705 Churchill Dr
