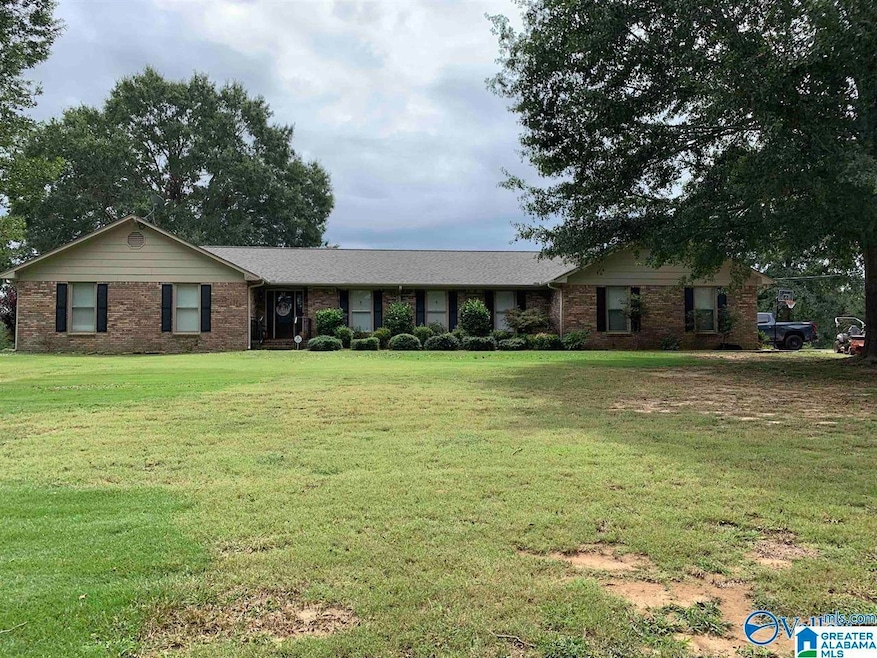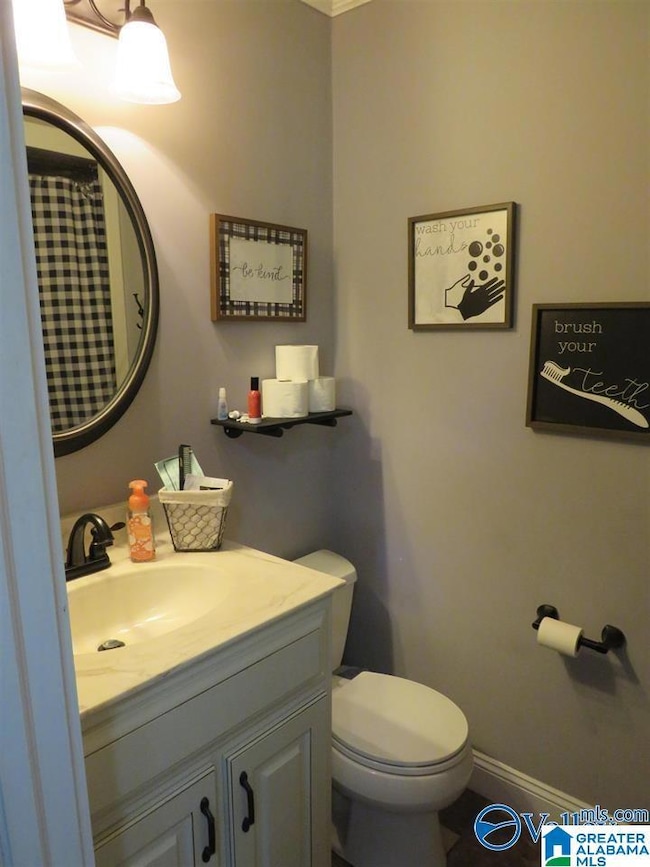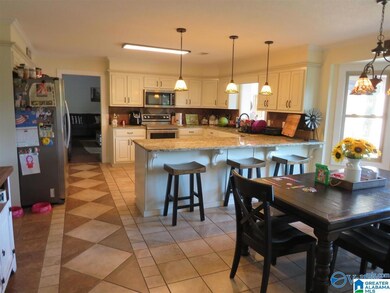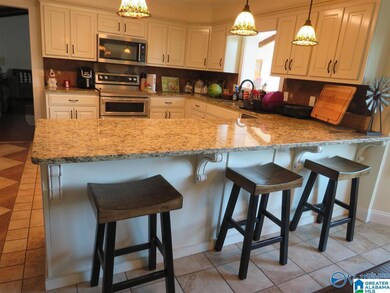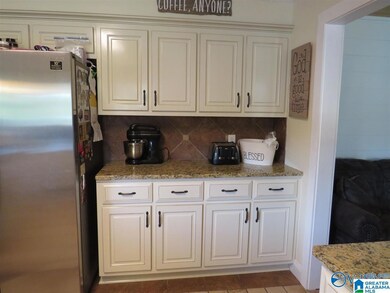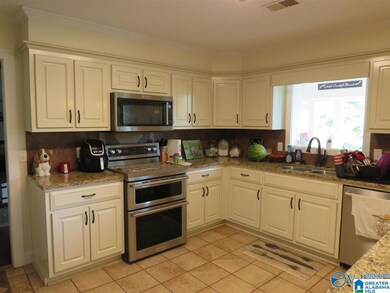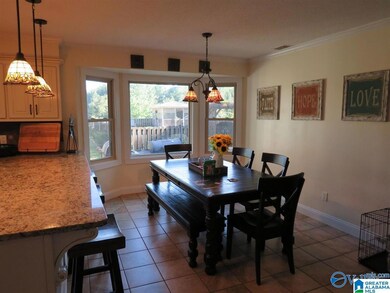
1750 Kent Rd Oneonta, AL 35121
Highlights
- In Ground Pool
- Wood Flooring
- Gazebo
- Outdoor Fireplace
- Stone Countertops
- Patio
About This Home
As of March 2025Welcome home! This is a must see. Home features a large eat in Kitchen with granite countertops and tons of cabinet space. Off of the family room there is a huge sunroom with new Flooring and new windows. Bamboo flooring in the formal dining and sitting room. New roof in 2023. HVAC only 4 years old. The home has 5 large bedrooms and 4 bathroom's. Plenty of space for everyone. The Property features a oversized in ground gunite pool, life span of a gunite pool is around 100 years. There is also a stocked pond on the property. Property also has a storm shelter. Don't let this one pass you by! Owner occupied, please allow 24 hours prior to showing.
Last Agent to Sell the Property
Re Vision Unlimited LLC Dba Re License #140725 Listed on: 08/06/2024

Home Details
Home Type
- Single Family
Est. Annual Taxes
- $992
Year Built
- Built in 1979
Lot Details
- 10 Acre Lot
Parking
- 1 Car Garage
- Side Facing Garage
- Driveway
Home Design
- Slab Foundation
- Four Sided Brick Exterior Elevation
Interior Spaces
- 3,600 Sq Ft Home
- 1-Story Property
- Wood Burning Fireplace
- Self Contained Fireplace Unit Or Insert
- Family Room with Fireplace
- Combination Dining and Living Room
Kitchen
- Electric Cooktop
- Built-In Microwave
- Dishwasher
- Kitchen Island
- Stone Countertops
Flooring
- Wood
- Carpet
- Tile
Bedrooms and Bathrooms
- 5 Bedrooms
- 4 Full Bathrooms
- Garden Bath
- Separate Shower
Laundry
- Laundry Room
- Laundry on main level
- Sink Near Laundry
- Washer and Electric Dryer Hookup
Outdoor Features
- In Ground Pool
- Patio
- Outdoor Fireplace
- Gazebo
Schools
- Susan Moore Elementary And Middle School
- Susan Moore High School
Utilities
- Central Heating and Cooling System
- Electric Water Heater
- Septic Tank
Community Details
- $18 Other Monthly Fees
Listing and Financial Details
- Visit Down Payment Resource Website
- Assessor Parcel Number 08-08-27-0-000-004.002
Ownership History
Purchase Details
Home Financials for this Owner
Home Financials are based on the most recent Mortgage that was taken out on this home.Purchase Details
Home Financials for this Owner
Home Financials are based on the most recent Mortgage that was taken out on this home.Purchase Details
Purchase Details
Home Financials for this Owner
Home Financials are based on the most recent Mortgage that was taken out on this home.Similar Homes in Oneonta, AL
Home Values in the Area
Average Home Value in this Area
Purchase History
| Date | Type | Sale Price | Title Company |
|---|---|---|---|
| Warranty Deed | $490,000 | None Listed On Document | |
| Warranty Deed | $349,900 | None Available | |
| Warranty Deed | -- | -- | |
| Warranty Deed | $235,000 | -- |
Mortgage History
| Date | Status | Loan Amount | Loan Type |
|---|---|---|---|
| Open | $290,000 | New Conventional | |
| Previous Owner | $364,703 | New Conventional | |
| Previous Owner | $361,446 | New Conventional | |
| Previous Owner | $242,897 | Unknown | |
| Previous Owner | $47,000 | Unknown | |
| Previous Owner | $188,000 | Purchase Money Mortgage |
Property History
| Date | Event | Price | Change | Sq Ft Price |
|---|---|---|---|---|
| 03/28/2025 03/28/25 | Sold | $490,000 | -1.2% | $136 / Sq Ft |
| 08/06/2024 08/06/24 | For Sale | $495,900 | +41.7% | $138 / Sq Ft |
| 09/16/2019 09/16/19 | Sold | $349,900 | -1.4% | $96 / Sq Ft |
| 07/12/2019 07/12/19 | Price Changed | $354,900 | -2.7% | $97 / Sq Ft |
| 06/26/2019 06/26/19 | Price Changed | $364,900 | -1.4% | $100 / Sq Ft |
| 04/02/2019 04/02/19 | Price Changed | $369,900 | -2.6% | $101 / Sq Ft |
| 01/22/2019 01/22/19 | Price Changed | $379,900 | -1.3% | $104 / Sq Ft |
| 10/30/2018 10/30/18 | For Sale | $384,900 | -- | $105 / Sq Ft |
Tax History Compared to Growth
Tax History
| Year | Tax Paid | Tax Assessment Tax Assessment Total Assessment is a certain percentage of the fair market value that is determined by local assessors to be the total taxable value of land and additions on the property. | Land | Improvement |
|---|---|---|---|---|
| 2024 | $992 | $31,500 | $1,040 | $30,460 |
| 2023 | $992 | $31,500 | $1,040 | $30,460 |
| 2022 | $821 | $27,060 | $1,020 | $26,040 |
| 2021 | $666 | $22,280 | $860 | $21,420 |
| 2020 | $848 | $20,940 | $4,520 | $16,420 |
| 2019 | $673 | $20,720 | $4,300 | $16,420 |
| 2018 | $673 | $20,720 | $4,300 | $16,420 |
| 2017 | $701 | $21,580 | $0 | $0 |
| 2015 | $701 | $21,580 | $0 | $0 |
| 2014 | $701 | $21,580 | $0 | $0 |
| 2013 | -- | $22,100 | $0 | $0 |
Agents Affiliated with this Home
-
Carrie Works

Seller's Agent in 2025
Carrie Works
Re Vision Unlimited LLC Dba Re
(256) 467-6399
47 Total Sales
-
Adam Ray

Buyer's Agent in 2025
Adam Ray
RealtySouth
(205) 514-5908
164 Total Sales
-

Seller's Agent in 2019
Wayne Wood
Kell Realty
-

Buyer's Agent in 2019
Brandi Stidham
Sweet Homelife
(205) 353-9964
Map
Source: Greater Alabama MLS
MLS Number: 21393802
APN: 08-08-27-0-000-004.002
- 239 Gilliland Rd
- 0 Wilson Chapel Rd Unit Tract 4 21408664
- 0 Wilson Chapel Rd Unit 3
- 36915 State Highway 75
- 0 Souls Chapel Rd Unit 22884453
- 4470 Susan Moore Rd
- 36145 Alabama 75
- 1801 County Highway 42 Unit 42
- 35200 Alabama 75
- 18035 County Highway 26
- 147 Terrace View Dr
- 1291 Ridgeway Rd
- 636 Moore Rd
- 105 River Bend Rd
- 3124 County Highway 39
- 163 County Highway 34
- 150 Dunn Ln
- 0 County Road 57 Unit LotWP001 23024950
- 88779 Us Highway 278
- 730 River Bend Rd
