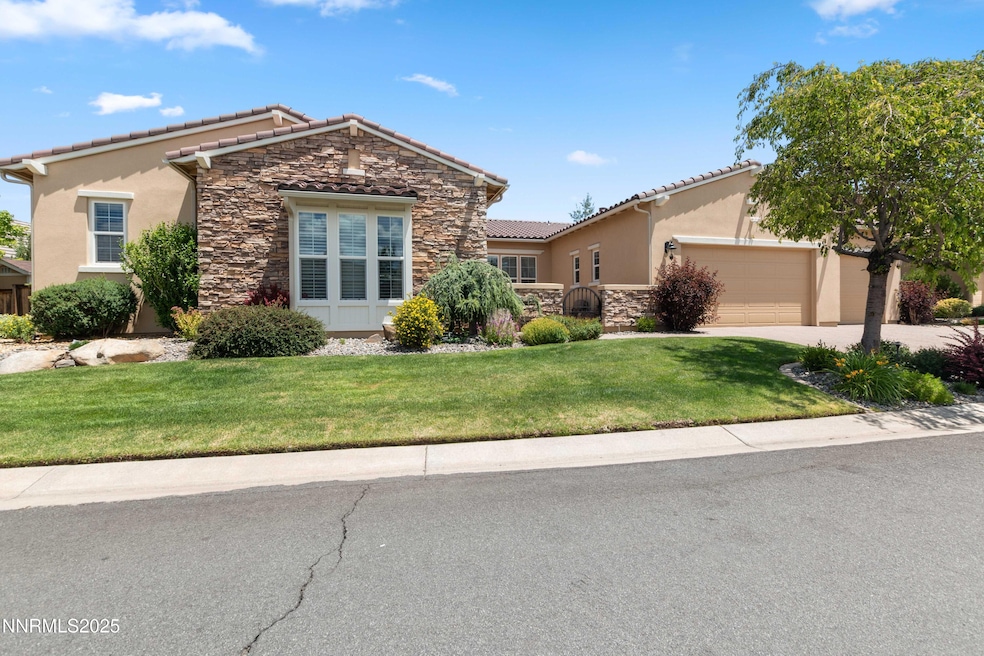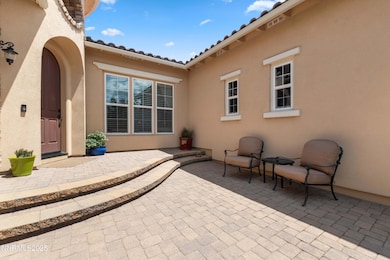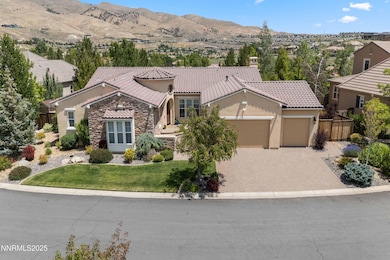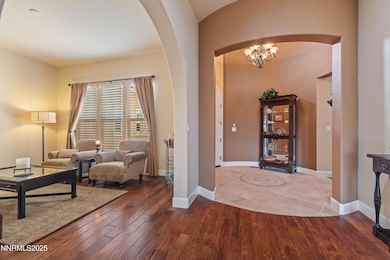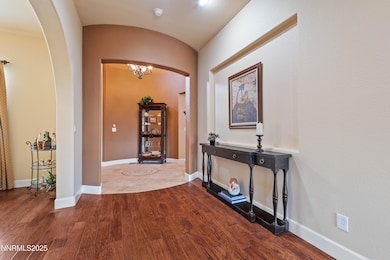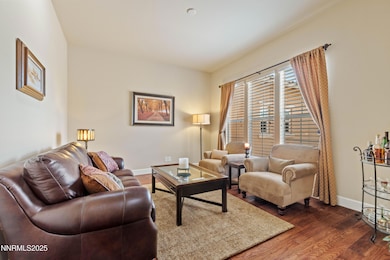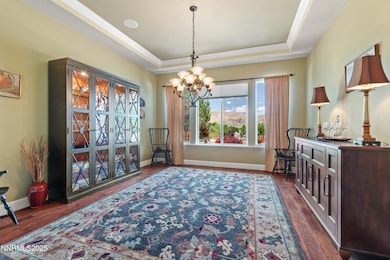
1750 Laurel Ridge Ct Reno, NV 89523
Somersett NeighborhoodEstimated payment $7,630/month
Highlights
- Golf Course Community
- Mountain View
- Outdoor Kitchen
- Fitness Center
- Wood Flooring
- Sauna
About This Home
Discover this highly upgraded, single-level home nestled in the exclusive gated community of Somersett. Situated on a private lot, this residence offers stunning views and mature landscaping that create a serene retreat. It is also located on a quiet cul de sac with very little traffic.
Step outside to a large paver patio that includes a fire pit and an outdoor kitchen, perfect for entertaining or relaxing with family and friends. Inside, the home boasts elegant dark hardwood floors throughout, complemented by travertine in the entryway and ceramic tile in the bathrooms.
The gourmet kitchen is equipped with a GE Profile stainless steel appliance package, including a KitchenAid Sub-Zero refrigerator. All cabinets feature soft-close mechanisms and convenient pull-out drawers for easy access.
Retreat to the primary bedroom, which includes heated floors in the bathroom, luxurious Kohler plumbing fixtures, and a sliding door that opens to the beautifully landscaped backyard. This thoughtfully designed floor plan enhances your entertaining experience, making it ideal for gatherings. There is also a protected courtyard with sitting area in the front. The european architecture is stunning, featuring beautiful rock on the front of the home.
Additional highlights include professionally landscaped grounds with irrigated planter boxes, and lighted steps, ensuring both beauty and functionality. Don't miss your chance to own this exceptional home in Somersett!
Home Details
Home Type
- Single Family
Est. Annual Taxes
- $5,841
Year Built
- Built in 2008
Lot Details
- 0.31 Acre Lot
- Property fronts a private road
- Cul-De-Sac
- Back Yard Fenced
- Landscaped
- Level Lot
- Front and Back Yard Sprinklers
- Sprinklers on Timer
- Property is zoned PD
HOA Fees
Parking
- 3 Car Attached Garage
- Parking Storage or Cabinetry
- Garage Door Opener
Property Views
- Mountain
- Desert
- Valley
Home Design
- Brick or Stone Mason
- Pillar, Post or Pier Foundation
- Blown-In Insulation
- Batts Insulation
- Pitched Roof
- Tile Roof
- Stick Built Home
- Stucco
Interior Spaces
- 3,271 Sq Ft Home
- 1-Story Property
- Wired For Data
- High Ceiling
- Ceiling Fan
- Gas Log Fireplace
- Vinyl Clad Windows
- Blinds
- Drapes & Rods
- Entrance Foyer
- Family Room with Fireplace
- Great Room
- Separate Formal Living Room
- Open Floorplan
- Home Office
- Crawl Space
Kitchen
- Breakfast Area or Nook
- Breakfast Bar
- Built-In Double Oven
- Electric Oven
- Gas Cooktop
- Microwave
- Dishwasher
- Kitchen Island
- Disposal
Flooring
- Wood
- Ceramic Tile
- Travertine
Bedrooms and Bathrooms
- 4 Bedrooms
- Dual Sinks
- Primary Bathroom includes a Walk-In Shower
- Garden Bath
Laundry
- Laundry Room
- Dryer
- Washer
- Sink Near Laundry
- Laundry Cabinets
Home Security
- Security System Owned
- Security Gate
- Smart Thermostat
- Fire and Smoke Detector
Outdoor Features
- Courtyard
- Patio
- Outdoor Water Feature
- Outdoor Kitchen
- Fire Pit
- Outdoor Storage
- Storage Shed
- Rain Gutters
Schools
- Westergard Elementary School
- Billinghurst Middle School
- Mcqueen High School
Utilities
- Refrigerated Cooling System
- Forced Air Heating and Cooling System
- Heating System Uses Natural Gas
- Underground Utilities
- Natural Gas Connected
- Gas Water Heater
- Internet Available
- Centralized Data Panel
- Cable TV Available
Listing and Financial Details
- Home warranty included in the sale of the property
- Assessor Parcel Number 232-623-28
Community Details
Overview
- $1,250 HOA Transfer Fee
- Somersett HOA, Phone Number (775) 787-4500
- Reno Community
- 2E @ Somersett Amended Subdivision
- On-Site Maintenance
- Maintained Community
- The community has rules related to covenants, conditions, and restrictions
Amenities
- Common Area
- Sauna
Recreation
- Golf Course Community
- Tennis Courts
- Fitness Center
- Community Pool
- Snow Removal
Security
- Resident Manager or Management On Site
Map
Home Values in the Area
Average Home Value in this Area
Tax History
| Year | Tax Paid | Tax Assessment Tax Assessment Total Assessment is a certain percentage of the fair market value that is determined by local assessors to be the total taxable value of land and additions on the property. | Land | Improvement |
|---|---|---|---|---|
| 2025 | $5,841 | $265,185 | $70,455 | $194,730 |
| 2024 | $5,841 | $259,546 | $64,050 | $195,496 |
| 2023 | $5,671 | $259,935 | $75,250 | $184,685 |
| 2022 | $5,506 | $219,149 | $65,450 | $153,699 |
| 2021 | $5,347 | $202,777 | $50,400 | $152,377 |
| 2020 | $5,188 | $205,796 | $53,550 | $152,246 |
| 2019 | $5,037 | $187,524 | $41,195 | $146,329 |
| 2018 | $4,889 | $178,977 | $36,190 | $142,787 |
| 2017 | $4,749 | $178,787 | $36,190 | $142,597 |
| 2016 | $4,627 | $176,615 | $32,795 | $143,820 |
| 2015 | $4,622 | $174,548 | $30,905 | $143,643 |
| 2014 | $4,488 | $169,033 | $30,695 | $138,338 |
| 2013 | -- | $150,933 | $22,050 | $128,883 |
Property History
| Date | Event | Price | Change | Sq Ft Price |
|---|---|---|---|---|
| 06/27/2025 06/27/25 | For Sale | $1,250,000 | -- | $382 / Sq Ft |
Purchase History
| Date | Type | Sale Price | Title Company |
|---|---|---|---|
| Interfamily Deed Transfer | -- | Priority Title & Escrow | |
| Interfamily Deed Transfer | -- | Priority Title And Escrow | |
| Interfamily Deed Transfer | -- | None Available | |
| Bargain Sale Deed | $435,000 | Ticor Title Reno | |
| Trustee Deed | $1,960,000 | Fidelity National Title Insu | |
| Bargain Sale Deed | $4,500,000 | Ticor Title Of Nevada Inc | |
| Bargain Sale Deed | -- | Ticor Title Of Nevada Inc |
Mortgage History
| Date | Status | Loan Amount | Loan Type |
|---|---|---|---|
| Open | $274,000 | New Conventional | |
| Closed | $336,000 | New Conventional | |
| Closed | $348,000 | New Conventional | |
| Previous Owner | $3,237,000 | Unknown | |
| Previous Owner | $0 | Construction | |
| Previous Owner | $2,097,808 | Unknown | |
| Previous Owner | $2,400,000 | Unknown |
Similar Homes in Reno, NV
Source: Northern Nevada Regional MLS
MLS Number: 250052210
APN: 232-623-28
- 8455 Fairway Chase Trail
- 8485 Fairway Chase Trail
- 8596 Timaru Trail
- 1845 Graysburg Dr
- 1840 Laurel Ridge Dr
- 1680 Verdi Vista Ct
- 1725 Verdi Vista Ct
- 1892 Laurel Ridge Dr
- 1675 Verdi Vista Ct
- 435 Gooseberry Dr
- 1820 Scott Valley Rd
- 8770 Lost Creek Ct
- 8613 18th Hole Trail
- 8641 18th Hole Trail
- 285 Lemming Dr
- 80 Mule Deer Ct
- 1980 Bechtol Ridge Cir
- 8692 18th Hole Trail
- 8270 Antler Pointe Ct
- 1536 Elk Run Trail
