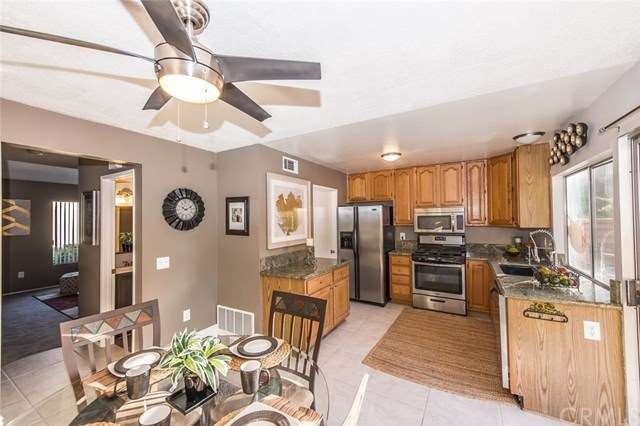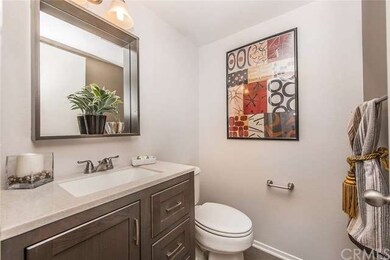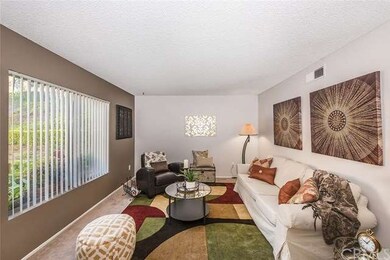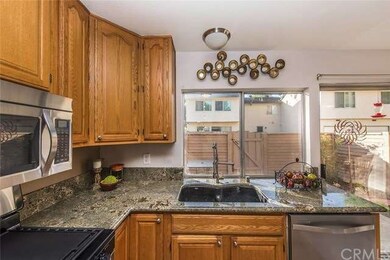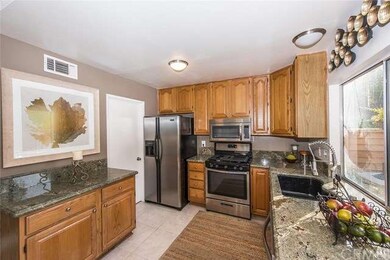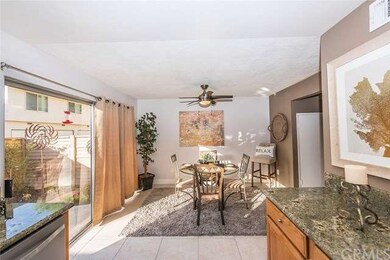
1750 N Cedar Glen Dr Unit D Anaheim, CA 92807
Anaheim Hills NeighborhoodEstimated Value: $627,960 - $653,000
Highlights
- View of Hills
- Traditional Architecture
- Community Pool
- Glenview Elementary School Rated A-
- Granite Countertops
- Eat-In Kitchen
About This Home
As of December 2016Beautifully Remodeled end unit with no street noise. This is a quiet interior location with many upgrades that include: Brand New 5 Burner Stainless Steel Stove, Microwave, Dishwasher. Enjoy time with your family and friends in the beautiful Open Concept kitchen with a Modern Brushed Nickel Coil-over Faucet, Modern Brushed Nickel ceiling fan, and Brushed Nickel LED lighting. The entire home was painted inside using designer Sophia Papadatos's chosen paint colors. The Newer AC unit and the LED lighting drastically reduce the monthly costs for Electricity. The LED lighting alone replaces 14 regular light bulbs and are rated at a 45 year life span. Electricity cost per light is only $2.53 per year, per light. The unit comes with a single car garage as well as a parking spot. The owner wants this home sold this weekend!
Last Agent to Sell the Property
Harvey Gronwald
Realty One Group West License #01846886 Listed on: 10/12/2016

Last Buyer's Agent
Matt Fiskland
North Hills Realty License #01970927
Townhouse Details
Home Type
- Townhome
Est. Annual Taxes
- $4,974
Year Built
- Built in 1974
Lot Details
- 1 Common Wall
- Landscaped
HOA Fees
- $307 Monthly HOA Fees
Parking
- 1 Car Garage
- Parking Available
- Single Garage Door
- Garage Door Opener
- Uncovered Parking
- Assigned Parking
Home Design
- Traditional Architecture
- Turnkey
- Stucco
Interior Spaces
- 1,134 Sq Ft Home
- 2-Story Property
- Ceiling Fan
- Tile Flooring
- Views of Hills
Kitchen
- Eat-In Kitchen
- Gas Oven
- Gas Cooktop
- Recirculated Exhaust Fan
- Microwave
- Dishwasher
- Granite Countertops
- Disposal
Bedrooms and Bathrooms
- 3 Bedrooms
- All Upper Level Bedrooms
Laundry
- Laundry Room
- Washer and Gas Dryer Hookup
Home Security
Outdoor Features
- Concrete Porch or Patio
- Exterior Lighting
Utilities
- Central Heating and Cooling System
- Natural Gas Connected
- Gas Water Heater
- Cable TV Available
Listing and Financial Details
- Tax Lot 7416
- Tax Tract Number 3
- Assessor Parcel Number 93273217
Community Details
Recreation
- Community Pool
Security
- Carbon Monoxide Detectors
- Fire and Smoke Detector
Ownership History
Purchase Details
Home Financials for this Owner
Home Financials are based on the most recent Mortgage that was taken out on this home.Purchase Details
Home Financials for this Owner
Home Financials are based on the most recent Mortgage that was taken out on this home.Similar Homes in the area
Home Values in the Area
Average Home Value in this Area
Purchase History
| Date | Buyer | Sale Price | Title Company |
|---|---|---|---|
| Pantoja Raul M | $381,500 | Usa National Title | |
| Claydon Douglas M | $153,500 | North American Title Co |
Mortgage History
| Date | Status | Borrower | Loan Amount |
|---|---|---|---|
| Open | Pantoja Raul M | $350,250 | |
| Closed | Pantoja Raul M | $374,099 | |
| Previous Owner | Claydon Douglas M | $160,800 | |
| Previous Owner | Claydon Douglas M | $100,000 | |
| Previous Owner | Claydon Douglas M | $75,000 | |
| Previous Owner | Claydon Douglas M | $75,000 | |
| Previous Owner | Claydon Douglas M | $27,000 | |
| Previous Owner | Claydon Douglas M | $184,000 | |
| Previous Owner | Claydon Douglas M | $25,000 | |
| Previous Owner | Claydon Douglas M | $148,878 | |
| Previous Owner | Claydon Douglas M | $149,125 | |
| Previous Owner | Rivera Christopher D | $117,654 |
Property History
| Date | Event | Price | Change | Sq Ft Price |
|---|---|---|---|---|
| 12/02/2016 12/02/16 | Sold | $381,001 | +8.9% | $336 / Sq Ft |
| 10/18/2016 10/18/16 | Pending | -- | -- | -- |
| 10/12/2016 10/12/16 | For Sale | $349,900 | -- | $309 / Sq Ft |
Tax History Compared to Growth
Tax History
| Year | Tax Paid | Tax Assessment Tax Assessment Total Assessment is a certain percentage of the fair market value that is determined by local assessors to be the total taxable value of land and additions on the property. | Land | Improvement |
|---|---|---|---|---|
| 2024 | $4,974 | $433,511 | $365,462 | $68,049 |
| 2023 | $4,890 | $425,011 | $358,296 | $66,715 |
| 2022 | $4,852 | $416,678 | $351,271 | $65,407 |
| 2021 | $4,772 | $408,508 | $344,383 | $64,125 |
| 2020 | $4,783 | $404,320 | $340,852 | $63,468 |
| 2019 | $4,618 | $396,393 | $334,169 | $62,224 |
| 2018 | $4,563 | $388,621 | $327,617 | $61,004 |
| 2017 | $4,490 | $381,001 | $321,193 | $59,808 |
| 2016 | $2,464 | $195,381 | $120,682 | $74,699 |
| 2015 | $2,437 | $192,447 | $118,870 | $73,577 |
| 2014 | $2,367 | $188,678 | $116,542 | $72,136 |
Agents Affiliated with this Home
-
H
Seller's Agent in 2016
Harvey Gronwald
Realty One Group West
45 Total Sales
-

Buyer's Agent in 2016
Matt Fiskland
North Hills Realty
Map
Source: California Regional Multiple Listing Service (CRMLS)
MLS Number: OC16723292
APN: 932-732-17
- 5427 E Pine Ridge Way Unit D
- 1771 N Cedar Glen Dr Unit C
- 1783 N Cedar Glen Dr Unit 210
- 1712 N Willow Woods Dr Unit C
- 6421 Acacia Hill Dr
- 6601 Vista Loma
- 6200 Fairlynn Blvd
- 19167 Parkland St Unit 136
- 19812 Ridge Manor Way Unit 39
- 19134 Alamo Ln Unit 162
- 19311 Winchester Ln
- 19836 White Spring Ln
- 19106 Alamo Ln Unit 169
- 1866 N Cymbal Place
- 20081 Winfield Ct Unit 2
- 5815 E La Palma Ave Unit 74
- 5815 E La Palma Ave Unit 194
- 5815 E La Palma Ave Unit 246
- 5815 E La Palma Ave Unit 86
- 5815 E La Palma Ave Unit 310
- 1750 N Cedar Glen Dr Unit D
- 1750 N Cedar Glen Dr Unit 172
- 1750 N Cedar Glen Dr Unit A
- 1750 N Cedar Glen Dr Unit C
- 1750 N Cedar Glen Dr Unit B
- 1756 N Cedar Glen Dr Unit 174
- 1756 N Cedar Glen Dr Unit A
- 1756 N Cedar Glen Dr
- 1756 N Cedar Glen Dr Unit C
- 1756 N Cedar Glen Dr Unit 174
- 1756 N Cedar Glen Dr Unit B
- 1756 N Cedar Glen Dr Unit 175
- 1756 N Cedar Glen Dr Unit 173
- 1756 N Cedar Glen Dr Unit 176
- 1746 N Cedar Glen Dr Unit A
- 1746 N Cedar Glen Dr Unit D
- 1746 N Cedar Glen Dr Unit 167
- 1746 N Cedar Glen Dr Unit 166
- 1746 N Cedar Glen Dr Unit 165
- 1760 N Cedar Glen Dr Unit B
