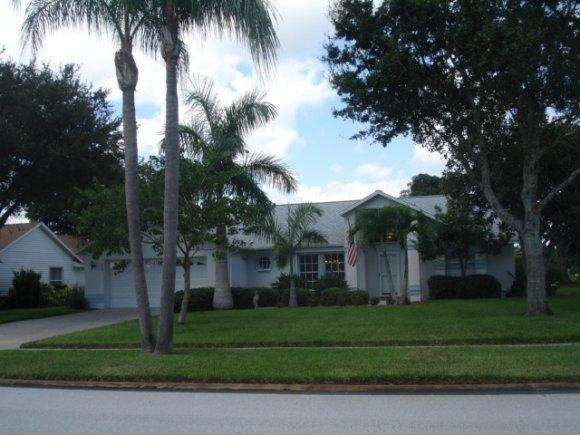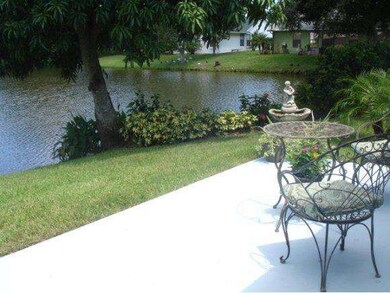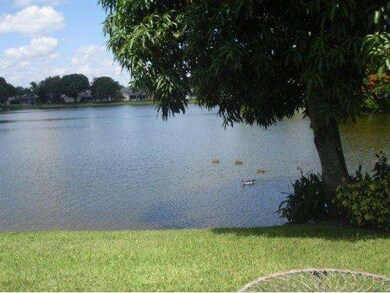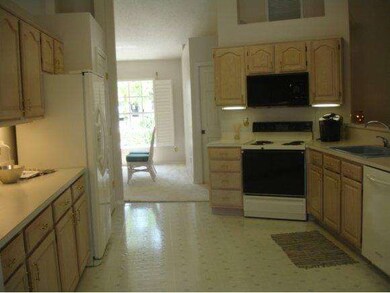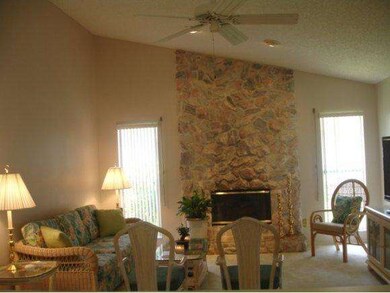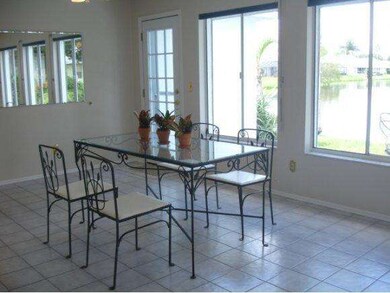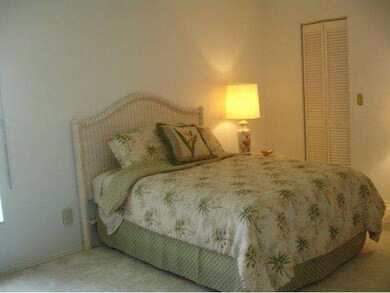
1750 Old Glory Blvd Melbourne, FL 32940
Highlights
- Lake Front
- Home fronts a pond
- Vaulted Ceiling
- Quest Elementary School Rated A-
- Open Floorplan
- Sun or Florida Room
About This Home
As of August 2015East Viera Spacious Home w/ Gorgeous Lake Views on 1/3 acre Lot w/ Energy Efficient Upgrades including New AC, Tankless Water Heater, Garage Door, Roll-Down Hurricane Shutters & Freshly Painted Inside & Out! Open Spacious Floor Plan, Living Rm, Dining Rm, Large Kitchen, Family Rm w/ Fireplace plus Garden/Florida Rm that overlooks Lake! This 3/2/2 House is a Great Price for a Great Home in a Convenient Location in Viera ''''A'''' Rated Schools. Close to Shopping, Dining & 15 min to Beaches! A Must See!
Last Agent to Sell the Property
Deborah Tomczak
Viera Realty, Inc. Listed on: 09/09/2012
Last Buyer's Agent
Deborah Tomczak
Viera Realty, Inc. Listed on: 09/09/2012
Home Details
Home Type
- Single Family
Est. Annual Taxes
- $1,804
Year Built
- Built in 1991
Lot Details
- 0.31 Acre Lot
- Lot Dimensions are 172 x 78
- Home fronts a pond
- Lake Front
- South Facing Home
- Front and Back Yard Sprinklers
Parking
- 2 Car Attached Garage
- Garage Door Opener
Home Design
- Shingle Roof
- Concrete Siding
- Block Exterior
- Stucco
Interior Spaces
- 2,286 Sq Ft Home
- 1-Story Property
- Open Floorplan
- Vaulted Ceiling
- Ceiling Fan
- Fireplace
- Family Room
- Living Room
- Dining Room
- Sun or Florida Room
- Screened Porch
- Water Views
Kitchen
- Breakfast Bar
- Electric Range
- Microwave
- Dishwasher
- Disposal
Flooring
- Carpet
- Tile
- Vinyl
Bedrooms and Bathrooms
- 3 Bedrooms
- Split Bedroom Floorplan
- Walk-In Closet
- 2 Full Bathrooms
- Separate Shower in Primary Bathroom
Laundry
- Laundry Room
- Dryer
- Washer
Home Security
- Hurricane or Storm Shutters
- Fire and Smoke Detector
Schools
- Quest Elementary School
- Kennedy Middle School
- Viera High School
Utilities
- Central Heating and Cooling System
- Heating System Uses Natural Gas
- Well
- Gas Water Heater
Listing and Financial Details
- Assessor Parcel Number 263603500000B0001600
Community Details
Overview
- Property has a Home Owners Association
- Six Mile Creek Phase 1 Subdivision
Recreation
- Park
Ownership History
Purchase Details
Home Financials for this Owner
Home Financials are based on the most recent Mortgage that was taken out on this home.Purchase Details
Home Financials for this Owner
Home Financials are based on the most recent Mortgage that was taken out on this home.Purchase Details
Purchase Details
Home Financials for this Owner
Home Financials are based on the most recent Mortgage that was taken out on this home.Purchase Details
Purchase Details
Similar Homes in the area
Home Values in the Area
Average Home Value in this Area
Purchase History
| Date | Type | Sale Price | Title Company |
|---|---|---|---|
| Warranty Deed | $228,500 | Bella Title & Escrow Inc | |
| Warranty Deed | $195,000 | Bella Title & Escrow Inc | |
| Warranty Deed | $249,900 | American Heritage Title Co | |
| Warranty Deed | $200,000 | Security First Title Partner | |
| Warranty Deed | -- | -- | |
| Warranty Deed | -- | -- |
Mortgage History
| Date | Status | Loan Amount | Loan Type |
|---|---|---|---|
| Previous Owner | $206,000 | No Value Available |
Property History
| Date | Event | Price | Change | Sq Ft Price |
|---|---|---|---|---|
| 07/31/2025 07/31/25 | Pending | -- | -- | -- |
| 06/26/2025 06/26/25 | Price Changed | $515,000 | -1.7% | $225 / Sq Ft |
| 05/23/2025 05/23/25 | For Sale | $524,000 | +129.3% | $229 / Sq Ft |
| 08/13/2015 08/13/15 | Sold | $228,500 | -2.7% | $100 / Sq Ft |
| 07/08/2015 07/08/15 | Pending | -- | -- | -- |
| 06/29/2015 06/29/15 | For Sale | $234,900 | +20.5% | $103 / Sq Ft |
| 11/09/2012 11/09/12 | Sold | $195,000 | -2.5% | $85 / Sq Ft |
| 10/09/2012 10/09/12 | Pending | -- | -- | -- |
| 09/09/2012 09/09/12 | For Sale | $200,000 | -- | $87 / Sq Ft |
Tax History Compared to Growth
Tax History
| Year | Tax Paid | Tax Assessment Tax Assessment Total Assessment is a certain percentage of the fair market value that is determined by local assessors to be the total taxable value of land and additions on the property. | Land | Improvement |
|---|---|---|---|---|
| 2023 | $3,114 | $233,240 | $0 | $0 |
| 2022 | $2,902 | $226,450 | $0 | $0 |
| 2021 | $3,003 | $219,860 | $0 | $0 |
| 2020 | $2,933 | $216,830 | $0 | $0 |
| 2019 | $2,883 | $211,960 | $0 | $0 |
| 2018 | $2,888 | $208,010 | $0 | $0 |
| 2017 | $2,913 | $203,740 | $0 | $0 |
| 2016 | $2,963 | $199,550 | $45,000 | $154,550 |
| 2015 | $3,339 | $176,680 | $42,000 | $134,680 |
| 2014 | $3,150 | $160,620 | $39,000 | $121,620 |
Agents Affiliated with this Home
-

Seller's Agent in 2025
Jason Lande
RE/MAX
(321) 356-6419
138 Total Sales
-
J
Seller's Agent in 2015
Jo Anne Oliver
One Sotheby's Inter Realty
-
J
Seller Co-Listing Agent in 2015
Joan Berrios
One Sotheby's Inter Realty
-
s
Buyer's Agent in 2015
spc.rets.3283401
spc.rets.RETS_OFFICE
-

Buyer Co-Listing Agent in 2015
Janet Brown
RE/MAX
(321) 806-9121
115 Total Sales
-
D
Seller's Agent in 2012
Deborah Tomczak
Viera Realty, Inc.
Map
Source: Space Coast MLS (Space Coast Association of REALTORS®)
MLS Number: 649355
APN: 26-36-03-50-0000B.0-0016.00
- 1872 Freedom Dr
- 1198 Continental Ave
- 1911 Fabien Cir
- 1653 Pioneer Dr
- 2090 Lionel Dr
- 1658 Frontier Dr
- 910 Deer Run Dr
- 1770 Crane Creek Blvd
- 1321 Pilgrim Ave
- 1745 Crane Creek Blvd
- 2782 Burnham Ln
- 1932 Laramie Cir
- 1120 Ironsides Ave
- 1570 Frontier Dr
- 1423 Independence Ave
- 1340 Democracy Ave
- 1360 Democracy Ave
- 6461 Borasco Dr Unit 3808
- 6461 Borasco Dr Unit 1805
- 6440 Borasco Dr Unit 2506
