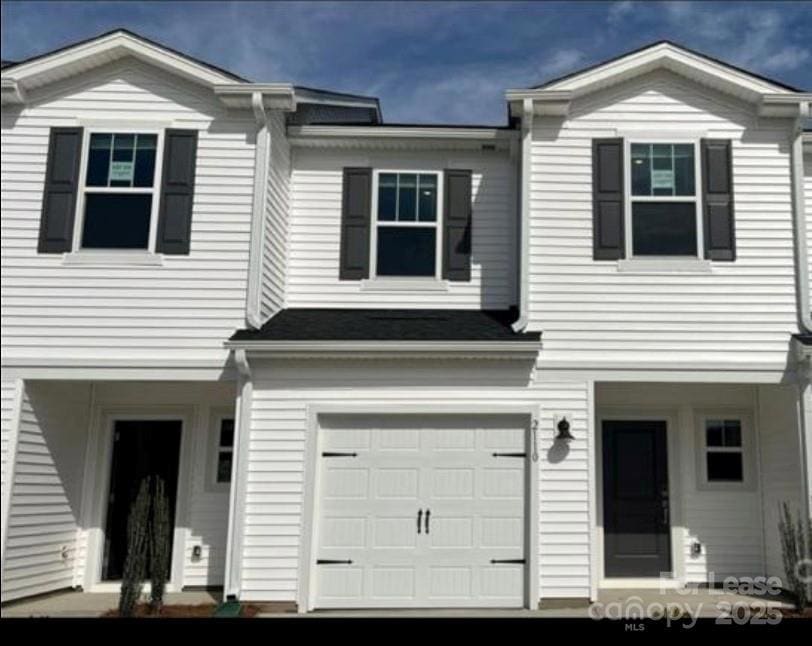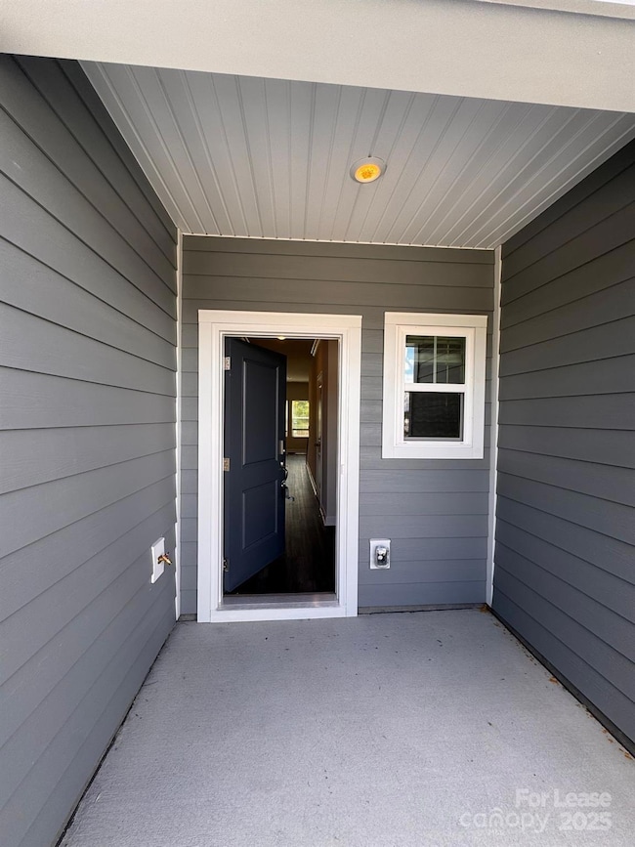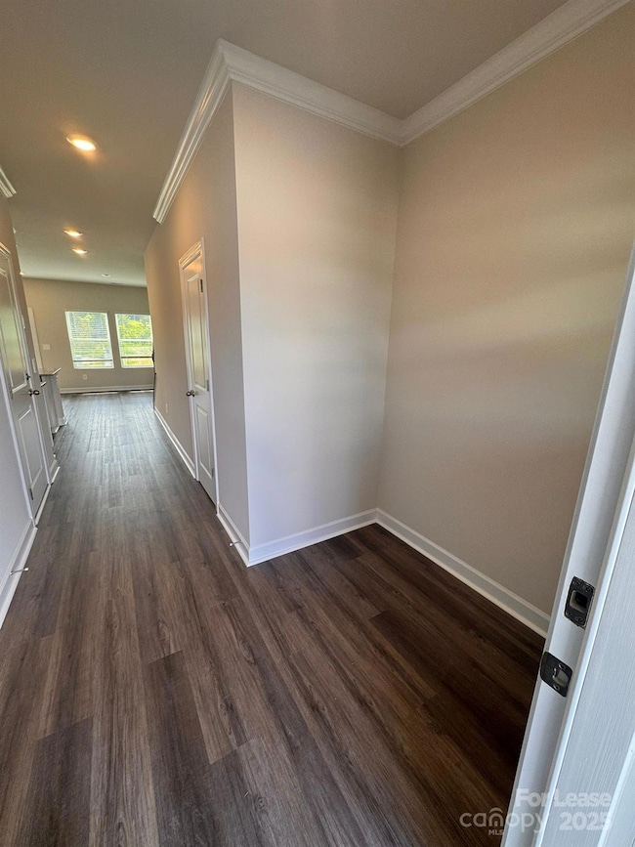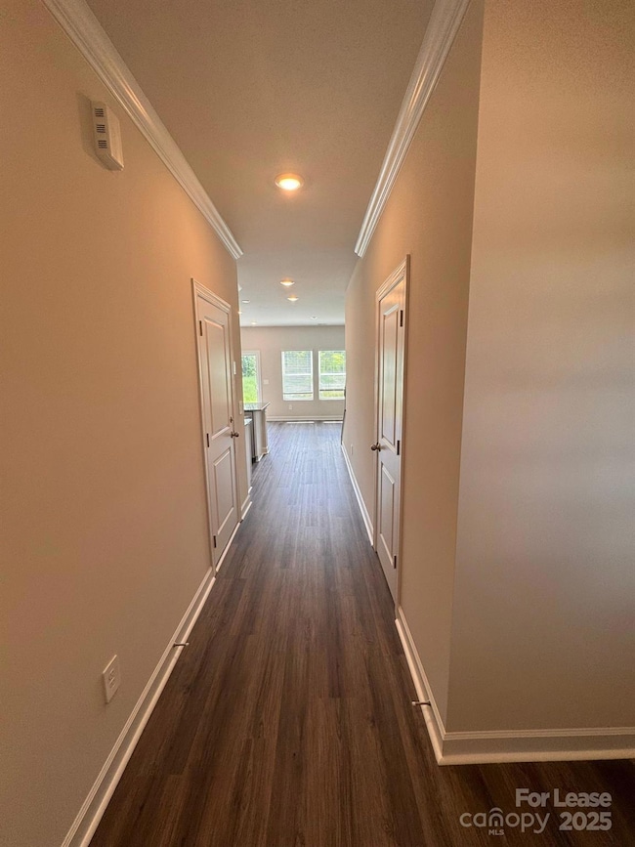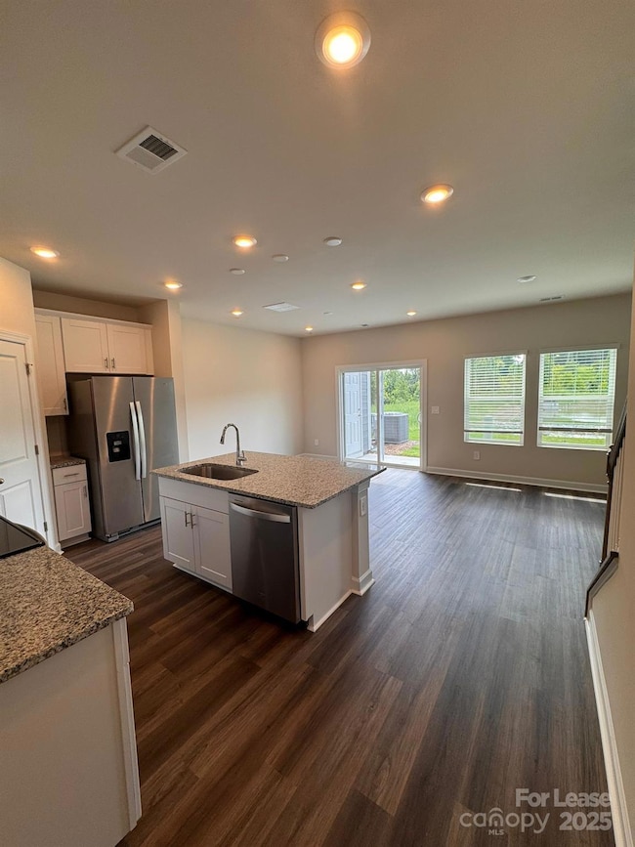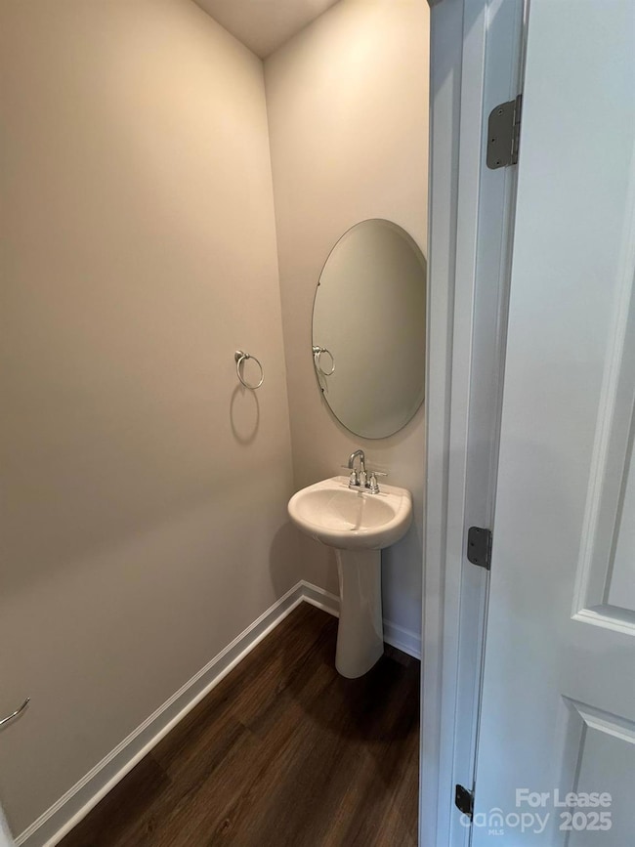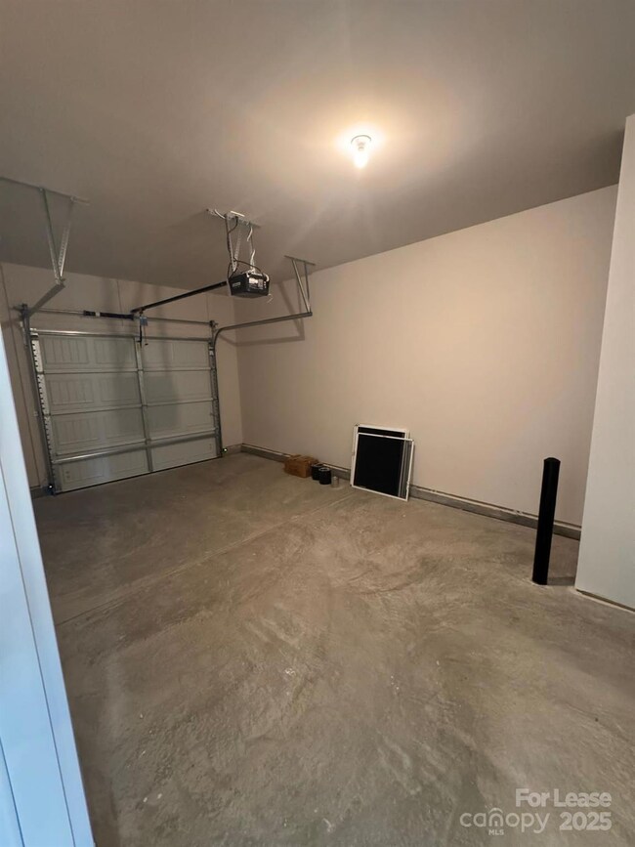1750 Old Rivers Rd Concord, NC 28027
Highlights
- Whirlpool in Pool
- Open Floorplan
- Built-In Features
- Charles E. Boger Elementary School Rated A-
- 1 Car Attached Garage
- Walk-In Closet
About This Home
Spacious 3-bedroom, 2.5-bathroom rental home featuring a modern, well-appointed kitchen with custom cabinets and an open floor plan perfect for entertaining and family living. This charming property offers comfortable living spaces, ample natural light, and convenient amenities throughout. Don't miss the opportunity to make this beautiful home yours!
Listing Agent
Expand Legacy Worldwide LLC Brokerage Email: william@expandlegacy.com License #319229 Listed on: 07/23/2025
Townhouse Details
Home Type
- Townhome
Est. Annual Taxes
- $19
Year Built
- Built in 2025
Parking
- 1 Car Attached Garage
Home Design
- Slab Foundation
Interior Spaces
- 1,400 Sq Ft Home
- 2-Story Property
- Open Floorplan
- Built-In Features
- Entrance Foyer
- Pull Down Stairs to Attic
Kitchen
- Dishwasher
- Kitchen Island
- Disposal
Bedrooms and Bathrooms
- 3 Bedrooms
- Split Bedroom Floorplan
- Walk-In Closet
Pool
- Whirlpool in Pool
Utilities
- Central Heating and Cooling System
- Gas Water Heater
- Cable TV Available
Listing and Financial Details
- Security Deposit $1,890
- Property Available on 8/8/25
- Tenant pays for all utilities
- 12-Month Minimum Lease Term
- Assessor Parcel Number 5601-99-8155-0000
Community Details
Overview
- Childers Park Subdivision
Pet Policy
- Pet Deposit $500
Map
Source: Canopy MLS (Canopy Realtor® Association)
MLS Number: 4284009
APN: 5601-99-8155-0000
- 1760 Old Rivers Rd
- 1740 Old Rivers Rd
- 1730 Old Rivers Rd
- 1720 Old Rivers Rd
- 1843 Old Rivers Rd Unit 209
- 1930 Old Rivers Rd
- 1563 Old Rivers Rd
- 1510 Old Rivers Rd Unit 171
- 3740 Backwater St
- 1433 Old Rivers Rd
- 1423 Old Rivers Rd
- 1413 Old Rivers Rd
- 1403 Old Rivers Rd
- 1253 Falling Acorn Ln
- 2004 Grandhaven Dr
- 0 Orphanage Rd Unit 4
- 3700 Gainesway Ct NW
- 1340 Mistletoe Ridge Place NW
- 4143 Kenton Glenn Ct NW
- 4161 Deerfield Dr NW
- 1763 Old Rivers Rd
- 1870 Old Rivers Rd
- 1940 Old Rivers Rd
- 3700 Backwater St
- 2100 Old Rivers Rd
- 1576 Cambridge Heights Place NW
- 4600 Mba Ct
- 1199 Lempster Dr NW
- 1470 Kindred Cir NW
- 1171 Lempster Dr NW
- 554 Havenbrook Way NW
- 3105-3185 Patrick Henry Dr
- 4101 Woodbury Terrace NW
- 1100 Ray Suggs Place NW
- 2901 Leah Ct NW
- 2717 Friendly Ave Unit Attached Apartment
- 4125 Medford Dr NW
- 100 Waterview Dr NW
- 609 Easy St
- 420 Easy St
