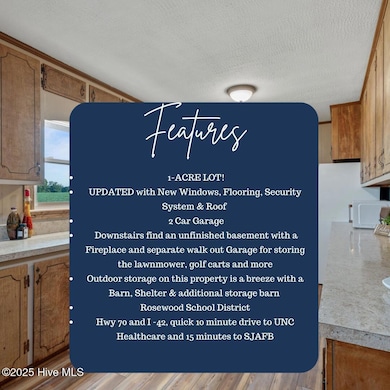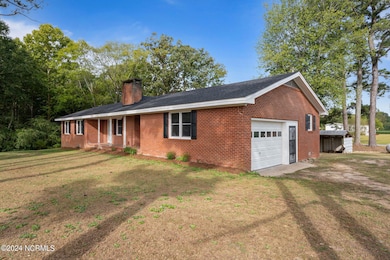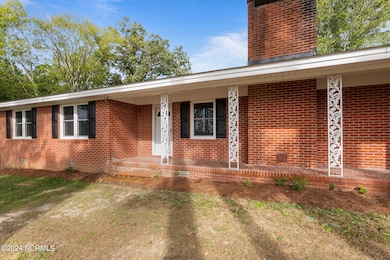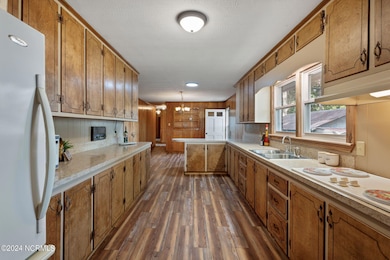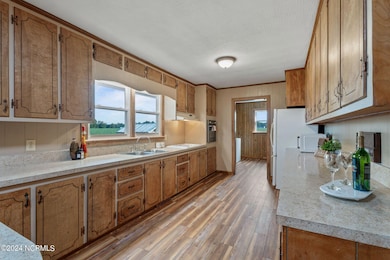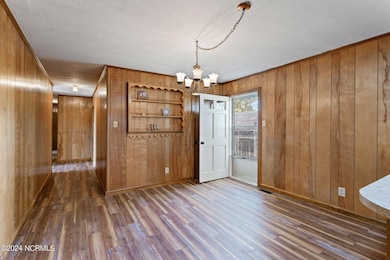1750 Old Smithfield Rd Goldsboro, NC 27530
Estimated payment $1,501/month
Highlights
- Barn
- Wood Flooring
- No HOA
- Rosewood Middle School Rated 9+
- 2 Fireplaces
- Home Office
About This Home
Looking for home in Rosewood? Welcome to 1750 Old Smithfield Road on over 1 acre ~ This home has been UPDATED with New Windows, Flooring, Security System & Roof ~ Septic tank has just been pumped & Clean Termite Report ~ Gatherings in this homes large Family Room with beautiful fire place would be fun!! The kitchen and dining are a combined space ~ Off the side entry 2 car garage entrance is a large laundry room with easily enough space to create the drop zone of your dreams ~ 3 Spacious Bedrooms, 2 Full Bathrooms & a Flex Room ~ Downstairs find an unfinished basement with a Fireplace and separate walk out Garage for storing the lawnmower, golf carts and more ~ Outdoor storage on this property is a breeze with a Barn, Shelter & additional storage barn ~ Hurry and schedule your tour of this home in the Rosewood school district, just minutes from Hwy 70 and I -42, quick 10 minute drive to UNC Healthcare and 15 minutes to SJAFB ~ Welcome Home!!!
Co-Listing Agent
Marsha House
RE/MAX Southland Realty II License #311116
Home Details
Home Type
- Single Family
Year Built
- Built in 1974
Lot Details
- 1.07 Acre Lot
- Lot Dimensions are 190x141x156x125
- Level Lot
Home Design
- Brick Exterior Construction
- Block Foundation
- Shingle Roof
- Stick Built Home
Interior Spaces
- 1,803 Sq Ft Home
- 1-Story Property
- Ceiling Fan
- 2 Fireplaces
- Family Room
- Combination Dining and Living Room
- Home Office
- Pull Down Stairs to Attic
- Built-In Oven
- Basement
Flooring
- Wood
- Laminate
- Concrete
- Tile
Bedrooms and Bathrooms
- 3 Bedrooms
- 2 Full Bathrooms
Laundry
- Laundry Room
- Washer and Dryer Hookup
Parking
- 2 Car Attached Garage
- Side Facing Garage
Outdoor Features
- Covered Patio or Porch
- Separate Outdoor Workshop
- Shed
Schools
- Rosewood Elementary And Middle School
- Rosewood High School
Additional Features
- Energy-Efficient HVAC
- Barn
- Forced Air Heating System
Community Details
- No Home Owners Association
Listing and Financial Details
- Assessor Parcel Number 07i07000002004
Map
Home Values in the Area
Average Home Value in this Area
Tax History
| Year | Tax Paid | Tax Assessment Tax Assessment Total Assessment is a certain percentage of the fair market value that is determined by local assessors to be the total taxable value of land and additions on the property. | Land | Improvement |
|---|---|---|---|---|
| 2025 | -- | $183,870 | $20,800 | $163,070 |
| 2024 | $571 | $131,980 | $14,400 | $117,580 |
| 2023 | $571 | $131,980 | $14,400 | $117,580 |
| 2022 | $571 | $131,980 | $14,400 | $117,580 |
| 2021 | $548 | $131,980 | $14,400 | $117,580 |
| 2020 | $519 | $131,980 | $14,400 | $117,580 |
| 2018 | $512 | $130,020 | $12,000 | $118,020 |
| 2017 | $512 | $130,020 | $12,000 | $118,020 |
| 2016 | $512 | $130,020 | $12,000 | $118,020 |
| 2015 | $513 | $130,020 | $12,000 | $118,020 |
| 2014 | $514 | $130,020 | $12,000 | $118,020 |
Property History
| Date | Event | Price | Change | Sq Ft Price |
|---|---|---|---|---|
| 08/19/2025 08/19/25 | Price Changed | $274,000 | -1.8% | $152 / Sq Ft |
| 05/04/2025 05/04/25 | Price Changed | $279,000 | -3.8% | $155 / Sq Ft |
| 04/08/2025 04/08/25 | For Sale | $290,000 | -- | $161 / Sq Ft |
Purchase History
| Date | Type | Sale Price | Title Company |
|---|---|---|---|
| Deed | -- | None Availabel |
Source: Hive MLS
MLS Number: 100499877
APN: 2579073080
- 459 Perkins St
- 102 Gabor Ln
- 112 Neal Dr
- 137 Pate Cir
- 806 Nc 581 Hwy S
- 1557 Rosewood Rd
- 101 Eagles Pointe Dr
- 982 Nc 581 Hwy S
- 1395 Stevens Mill Rd
- 110 Sasser Dr
- 1064 Stevens Mill
- 105 Southfield Ln
- 106 Gabor Ln
- 000 Stevens Mill
- 109 Hawk Place
- 111 Valleywood Dr
- 104 Cedric Ct
- 103 Cedric Ct
- 778 Oakland Church Rd
- 103 Shamrock Rd
- 104 Cedric Ct
- 2006 O Berry Center Rd
- 320 Whitfield Dr
- 139 W Walnut St
- 112 N John St Unit 1
- 102 S William St Unit F
- 211 Dillard St
- 1902 N John Ct Unit A
- 205 S Walnut St
- 100 S Andrews Ave
- 705 S Madison Ave
- 109 Pioneer Dr
- 401 Adler Ln
- 1908 E Holly St
- 206 Country Day Rd
- 209 W Lockhaven Dr
- 302 Clay Brook Dr
- 700 N Spence Ave
- 612 S Oak Forest Rd
- 191 Piedmont Airline Rd

