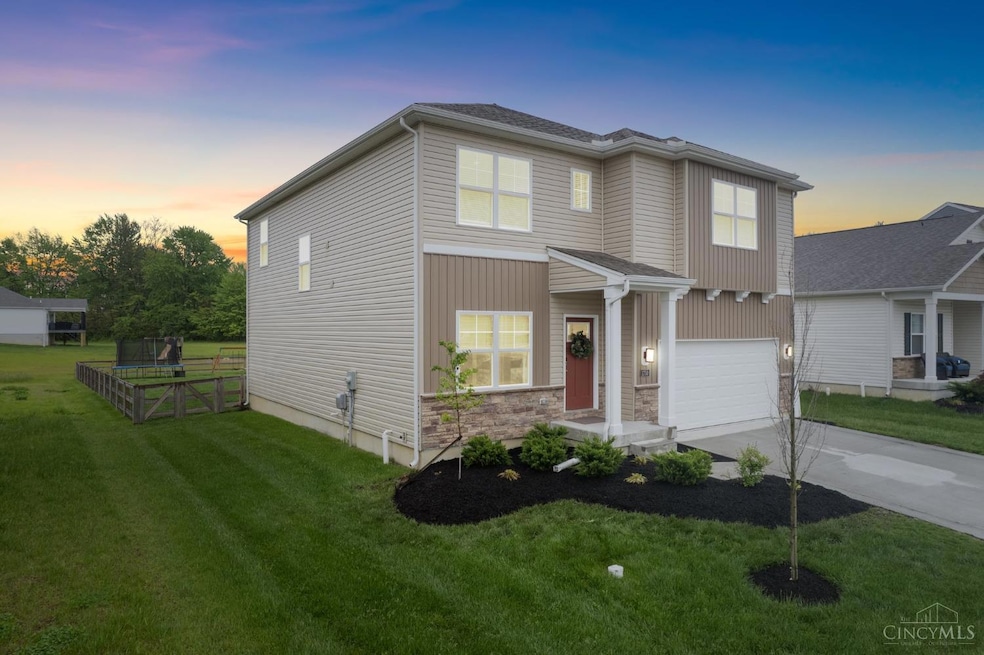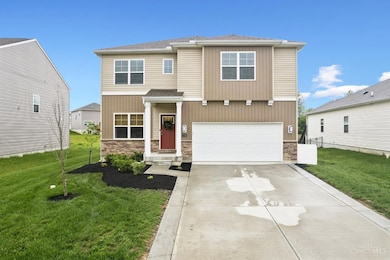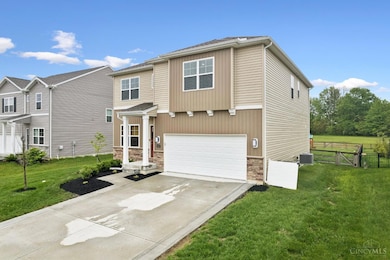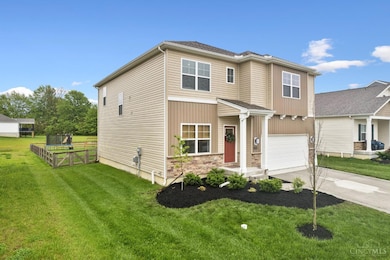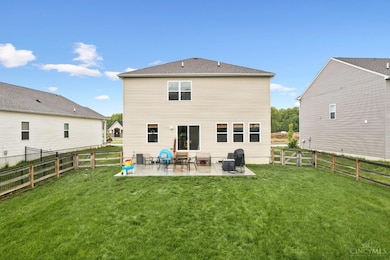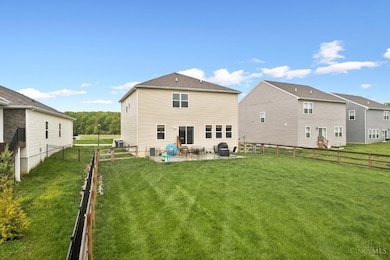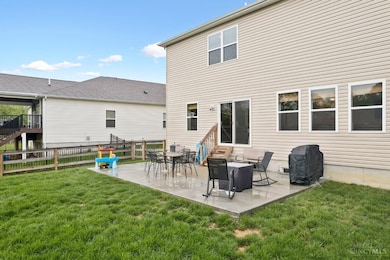
$453,000
- 4 Beds
- 2.5 Baths
- 2,736 Sq Ft
- 1750 Parkfield Way
- Goshen, OH
Why wait to build? Step into style & space with this stunning 2023-built 4 bed, 2.5 bath in Lakefield Place! Open concept, bright kitchen, loft, office, luxe primary suite, walk-in closets EVERYWHERE, tons of upgrades, and so MUCH MORE!!!! Did I mention the community pool & it's in Goshen SD?
Erin Abbott eXp Realty
