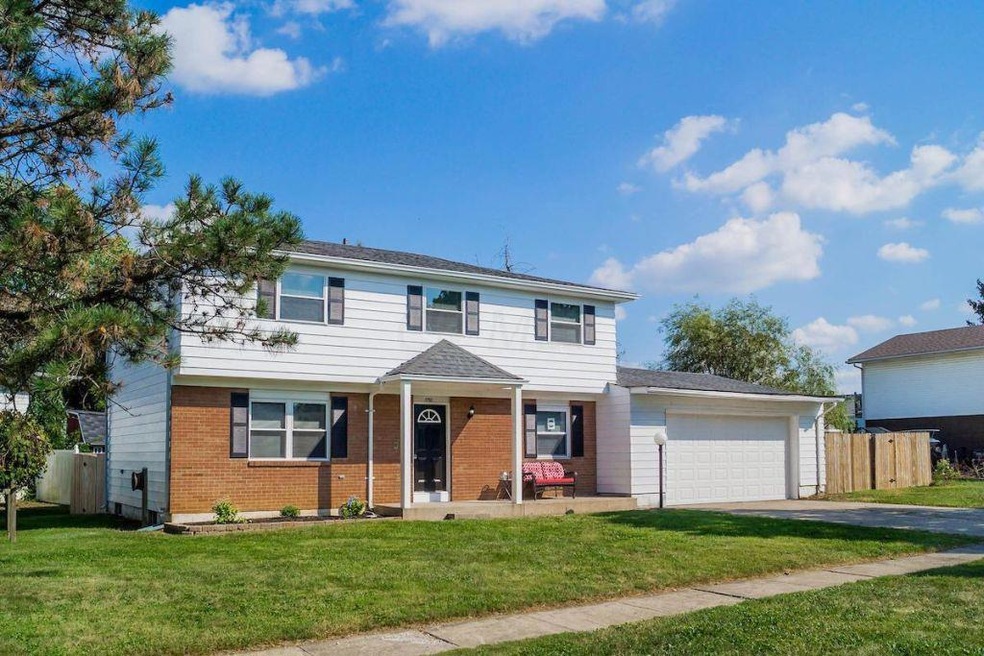
1750 Riverbend Rd Columbus, OH 43223
Riverbend NeighborhoodHighlights
- Deck
- Double Pane Windows
- Forced Air Heating and Cooling System
- 2 Car Attached Garage
- Living Room
- Dining Room
About This Home
As of February 2019Finally....the perfect house for you. You have to come check out this 4 bedroom, 2.5 bath piece of paradise. Most has been updated within the last 2 years. Entertain or feel at ease relaxing on your large deck overlooking your fenced in back yard. This won't last long!!
Last Agent to Sell the Property
ERA Martin & Associates (C) License #2016005772 Listed on: 11/26/2018

Last Buyer's Agent
Non Member
Non-Member
Home Details
Home Type
- Single Family
Est. Annual Taxes
- $2,641
Year Built
- Built in 1969
Lot Details
- 8,050 Sq Ft Lot
- Fenced
Parking
- 2 Car Attached Garage
- Open Parking
Home Design
- Brick Exterior Construction
- Asphalt Roof
- Aluminum Siding
Interior Spaces
- 1,656 Sq Ft Home
- 2-Story Property
- Ceiling Fan
- Double Pane Windows
- Family Room
- Living Room
- Dining Room
- Basement Fills Entire Space Under The House
Kitchen
- Range
- Built-In Microwave
- Dishwasher
Bedrooms and Bathrooms
- 4 Bedrooms
Outdoor Features
- Deck
Schools
- South-Western Csd Elementary And Middle School
- South-Western Csd High School
Utilities
- Forced Air Heating and Cooling System
- 200+ Amp Service
- Gas Water Heater
Listing and Financial Details
- Assessor Parcel Number 570153023
Ownership History
Purchase Details
Home Financials for this Owner
Home Financials are based on the most recent Mortgage that was taken out on this home.Purchase Details
Home Financials for this Owner
Home Financials are based on the most recent Mortgage that was taken out on this home.Purchase Details
Home Financials for this Owner
Home Financials are based on the most recent Mortgage that was taken out on this home.Purchase Details
Home Financials for this Owner
Home Financials are based on the most recent Mortgage that was taken out on this home.Similar Homes in the area
Home Values in the Area
Average Home Value in this Area
Purchase History
| Date | Type | Sale Price | Title Company |
|---|---|---|---|
| Survivorship Deed | $150,000 | Superior Title & Escrow Llc | |
| Warranty Deed | $135,000 | Pm Title Box | |
| Warranty Deed | $74,000 | Pm Title Box | |
| Warranty Deed | $62,500 | Pm Title Box | |
| Land Contract | $100,000 | Attorney |
Mortgage History
| Date | Status | Loan Amount | Loan Type |
|---|---|---|---|
| Open | $139,600 | New Conventional | |
| Closed | $120,000 | New Conventional | |
| Closed | $130,950 | New Conventional | |
| Previous Owner | $56,000 | Unknown | |
| Previous Owner | $56,000 | Purchase Money Mortgage | |
| Previous Owner | $100,000 | Seller Take Back |
Property History
| Date | Event | Price | Change | Sq Ft Price |
|---|---|---|---|---|
| 02/08/2019 02/08/19 | Sold | $150,000 | 0.0% | $91 / Sq Ft |
| 01/09/2019 01/09/19 | Pending | -- | -- | -- |
| 11/26/2018 11/26/18 | For Sale | $150,000 | +11.1% | $91 / Sq Ft |
| 02/06/2017 02/06/17 | Sold | $135,000 | -2.2% | $82 / Sq Ft |
| 01/07/2017 01/07/17 | Pending | -- | -- | -- |
| 11/01/2016 11/01/16 | For Sale | $138,000 | -- | $83 / Sq Ft |
Tax History Compared to Growth
Tax History
| Year | Tax Paid | Tax Assessment Tax Assessment Total Assessment is a certain percentage of the fair market value that is determined by local assessors to be the total taxable value of land and additions on the property. | Land | Improvement |
|---|---|---|---|---|
| 2024 | $3,313 | $90,860 | $17,360 | $73,500 |
| 2023 | $3,254 | $90,860 | $17,360 | $73,500 |
| 2022 | $2,392 | $49,010 | $11,520 | $37,490 |
| 2021 | $2,440 | $49,010 | $11,520 | $37,490 |
| 2020 | $2,426 | $49,010 | $11,520 | $37,490 |
| 2019 | $2,592 | $46,200 | $9,590 | $36,610 |
| 2018 | $1,290 | $46,200 | $9,590 | $36,610 |
| 2017 | $2,367 | $46,200 | $9,590 | $36,610 |
| 2016 | $2,148 | $34,510 | $5,530 | $28,980 |
| 2015 | $1,074 | $34,510 | $5,530 | $28,980 |
| 2014 | $2,150 | $34,510 | $5,530 | $28,980 |
| 2013 | $1,235 | $38,360 | $6,160 | $32,200 |
Agents Affiliated with this Home
-
Joshua Tyler

Seller's Agent in 2019
Joshua Tyler
ERA Martin & Associates (C)
(740) 466-9600
37 Total Sales
-
N
Buyer's Agent in 2019
Non Member
Non-Member
-
Christopher Russell
C
Seller's Agent in 2017
Christopher Russell
Plum Tree Realty
(513) 378-4663
18 Total Sales
-
J
Buyer's Agent in 2017
Justin Johnston
Signature Real Estate
Map
Source: Scioto Valley REALTORS®
MLS Number: 181665
APN: 570-153023
- 1836 Glenmate Ct
- 2984 Crocker Run Rd
- 2016 Sondra Ln
- 3146 Andy Terrace
- 2903 Rivercliff Rd
- 3321 Joes Way
- 3336 Western Hill Ct
- 1657 Ripplebrook Rd
- 1770 Rivermont Rd
- 1287 Bellflower Ave
- 1340 Bronwyn Ave
- 2117 Drumlin Dr
- 2852 Longfield Rd
- 3547 High Creek Dr
- 3394 Emeline Dr
- 1715 Winding Hollow Dr
- 1327 Pinnacle Dr
- 3523 Spring Branch Dr
- 2136 Staghorn Way
- 1248 Treehaven Ln
