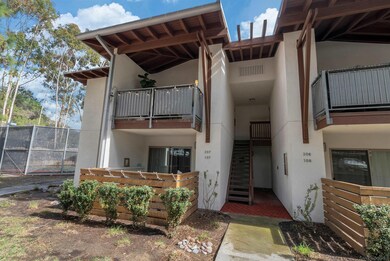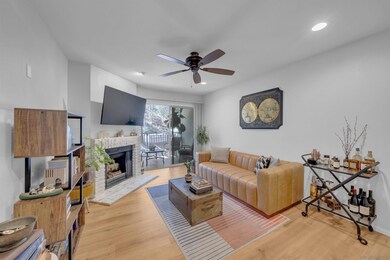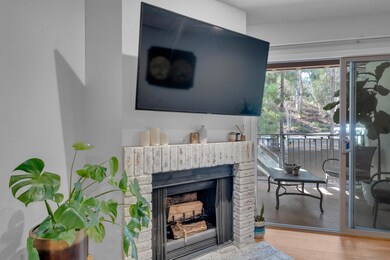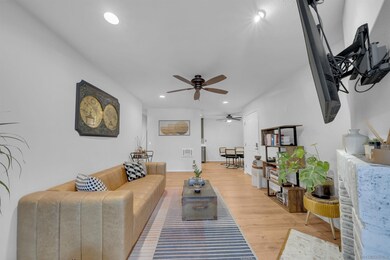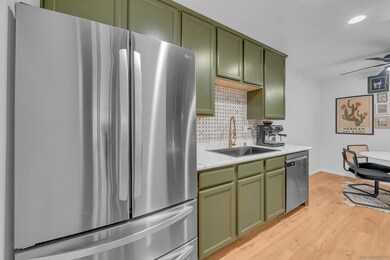
1750 S El Camino Real Unit 207 Encinitas, CA 92024
Cardiff-by-the-Sea NeighborhoodHighlights
- 3.85 Acre Lot
- Clubhouse
- Tennis Courts
- Ada W. Harris Elementary Rated A
- Community Pool
- Breakfast Area or Nook
About This Home
As of June 2025Nestled within the sought-after Encinitas Village community this charming top floor corner unit condo presents an exceptional opportunity to embrace the coveted lifestyle. Enjoy unmatched privacy with no upstairs neighbors or direct-facing unit. Step inside this move in ready unit with all new luxury vinyl flooring. The open floor plan seamlessly connects the living area, dining space, and kitchen, stainless steel appliances and creating an ideal environment for both relaxing and entertaining. Imagine enjoying the gentle ocean breeze and mountain views, from surrounding pine trees, and the soothing sounds of nature, from your private balcony. Enjoy access to fantastic community amenities, including pool, hot tub, gym, tennis and racquetball courts, BBQ grills, and scenic hiking trails—all right within the gated community. With its prime location, you'll find yourself just a short stroll or bike ride away from world-class surfing at Swami's Beach, the unique boutiques and restaurants of downtown Encinitas, and easy access to freeways. Ideally situated just off the 5 freeway, you’re minutes from shopping, dining, beach and entertainment. Despite its convenience, the unit feels secluded and peaceful, offering a cabin-like retreat within a secure, gated neighborhood. Guest parking is plentiful and located right out front, making grocery runs and hosting guests easy and stress-free. Tucked in the final building at the quiet edge of the community, this is truly the best location in the complex. Plus, VA approved complex. This is a perfect condo to enjoy coastal lifestyle.
Last Agent to Sell the Property
Key Connections Real Estate License #01986040 Listed on: 04/29/2025
Last Buyer's Agent
Taylor Wagner
Realty Place License #02018396
Property Details
Home Type
- Condominium
Est. Annual Taxes
- $5,890
Year Built
- Built in 1998
HOA Fees
- $512 Monthly HOA Fees
Home Design
- Composition Roof
- Stucco Exterior
Interior Spaces
- 650 Sq Ft Home
- 2-Story Property
- Family Room
- Living Room with Fireplace
- Linoleum Flooring
Kitchen
- Breakfast Area or Nook
- Stove
- Microwave
- Dishwasher
- Disposal
Bedrooms and Bathrooms
- 1 Bedroom
- 1 Full Bathroom
Laundry
- Laundry Room
- Stacked Washer and Dryer
Parking
- 2 Parking Spaces
- Assigned Parking
Outdoor Features
- Balcony
Utilities
- Cooling System Mounted To A Wall/Window
- Floor Furnace
- Separate Water Meter
Listing and Financial Details
- Assessor Parcel Number 262-160-03-35
Community Details
Overview
- Association fees include common area maintenance, roof maintenance, sewer, trash pickup, water
- 6 Units
- Pacific Pine Association, Phone Number (949) 508-1565
- Pacific Pine Community
Amenities
- Clubhouse
Recreation
- Tennis Courts
- Community Pool
- Community Spa
Ownership History
Purchase Details
Home Financials for this Owner
Home Financials are based on the most recent Mortgage that was taken out on this home.Purchase Details
Purchase Details
Home Financials for this Owner
Home Financials are based on the most recent Mortgage that was taken out on this home.Purchase Details
Home Financials for this Owner
Home Financials are based on the most recent Mortgage that was taken out on this home.Purchase Details
Home Financials for this Owner
Home Financials are based on the most recent Mortgage that was taken out on this home.Purchase Details
Home Financials for this Owner
Home Financials are based on the most recent Mortgage that was taken out on this home.Purchase Details
Purchase Details
Home Financials for this Owner
Home Financials are based on the most recent Mortgage that was taken out on this home.Purchase Details
Home Financials for this Owner
Home Financials are based on the most recent Mortgage that was taken out on this home.Similar Homes in Encinitas, CA
Home Values in the Area
Average Home Value in this Area
Purchase History
| Date | Type | Sale Price | Title Company |
|---|---|---|---|
| Grant Deed | $555,000 | None Listed On Document | |
| Deed | -- | None Listed On Document | |
| Deed | -- | First American Title | |
| Grant Deed | $490,000 | First American Title | |
| Interfamily Deed Transfer | -- | None Available | |
| Grant Deed | $280,000 | Fidelity National Title Co | |
| Interfamily Deed Transfer | -- | None Available | |
| Interfamily Deed Transfer | -- | Stewart Title Company | |
| Condominium Deed | $224,000 | Chicago Title Co |
Mortgage History
| Date | Status | Loan Amount | Loan Type |
|---|---|---|---|
| Open | $500,000 | New Conventional | |
| Previous Owner | $465,500 | New Conventional | |
| Previous Owner | $223,920 | New Conventional | |
| Previous Owner | $229,000 | Purchase Money Mortgage | |
| Previous Owner | $98,000 | Credit Line Revolving | |
| Previous Owner | $179,120 | Purchase Money Mortgage | |
| Closed | $44,780 | No Value Available |
Property History
| Date | Event | Price | Change | Sq Ft Price |
|---|---|---|---|---|
| 06/09/2025 06/09/25 | Sold | $555,000 | +1.8% | $854 / Sq Ft |
| 05/09/2025 05/09/25 | Pending | -- | -- | -- |
| 04/29/2025 04/29/25 | For Sale | $545,000 | +11.2% | $838 / Sq Ft |
| 11/23/2022 11/23/22 | Sold | $490,000 | -1.8% | $754 / Sq Ft |
| 11/02/2022 11/02/22 | Pending | -- | -- | -- |
| 10/28/2022 10/28/22 | Price Changed | $499,000 | -3.1% | $768 / Sq Ft |
| 10/16/2022 10/16/22 | Price Changed | $515,000 | -2.8% | $792 / Sq Ft |
| 09/30/2022 09/30/22 | For Sale | $529,900 | +89.3% | $815 / Sq Ft |
| 06/12/2015 06/12/15 | Sold | $279,900 | 0.0% | $431 / Sq Ft |
| 05/10/2015 05/10/15 | Pending | -- | -- | -- |
| 04/30/2015 04/30/15 | For Sale | $279,900 | -- | $431 / Sq Ft |
Tax History Compared to Growth
Tax History
| Year | Tax Paid | Tax Assessment Tax Assessment Total Assessment is a certain percentage of the fair market value that is determined by local assessors to be the total taxable value of land and additions on the property. | Land | Improvement |
|---|---|---|---|---|
| 2024 | $5,890 | $499,800 | $397,800 | $102,000 |
| 2023 | $5,725 | $490,000 | $390,000 | $100,000 |
| 2022 | $3,804 | $316,990 | $193,998 | $122,992 |
| 2021 | $3,716 | $310,776 | $190,195 | $120,581 |
| 2020 | $3,681 | $307,590 | $188,245 | $119,345 |
| 2019 | $3,614 | $301,559 | $184,554 | $117,005 |
| 2018 | $3,541 | $295,647 | $180,936 | $114,711 |
| 2017 | $3,450 | $289,851 | $177,389 | $112,462 |
| 2016 | $3,288 | $284,168 | $173,911 | $110,257 |
| 2015 | $2,996 | $250,000 | $153,000 | $97,000 |
| 2014 | $2,885 | $240,000 | $147,000 | $93,000 |
Agents Affiliated with this Home
-
Karly Chavez

Seller's Agent in 2025
Karly Chavez
Key Connections Real Estate
(619) 495-1339
2 in this area
114 Total Sales
-
T
Buyer's Agent in 2025
Taylor Wagner
Realty Place
-
Yolanda Maldonado

Seller's Agent in 2022
Yolanda Maldonado
KELLER WILLIAMS REALTY COLLEGE PARK
(909) 720-5652
1 in this area
36 Total Sales
-
P
Seller's Agent in 2015
Patricia Maughmer
RE/MAX Gold Coast REALTORS
Map
Source: San Diego MLS
MLS Number: 250025823
APN: 262-160-03-35
- 1650 S El Camino Real Unit 101
- 1810 S El Camino Real Unit 207
- 1691 Crest Dr
- 1376 Tennis Club Dr
- 1331 Berryman Canyon
- 1341 Berryman Canyon
- 1240 Berryman Canyon
- 2157 Sea Village Cir
- 1702 Sienna Canyon Dr
- 2058 Sea Village Cir
- 1386 Lake Dr
- 1510 Orangeview Dr
- 1510 Orangeview Dr Unit 1&2
- 2247 Wales Dr
- 1005 Hurstdale Ave
- 498 Avenida de Las Rosas
- 1355 Caminito Septimo
- 1280 Santa fe Dr
- 1153 Crest Dr
- 1429 Trabert Ranch Rd

