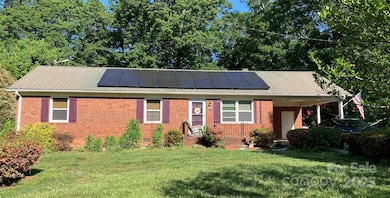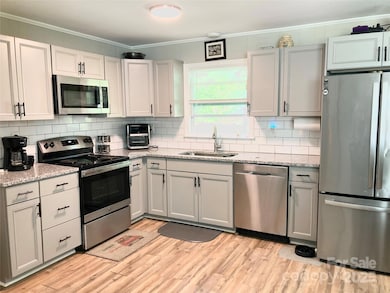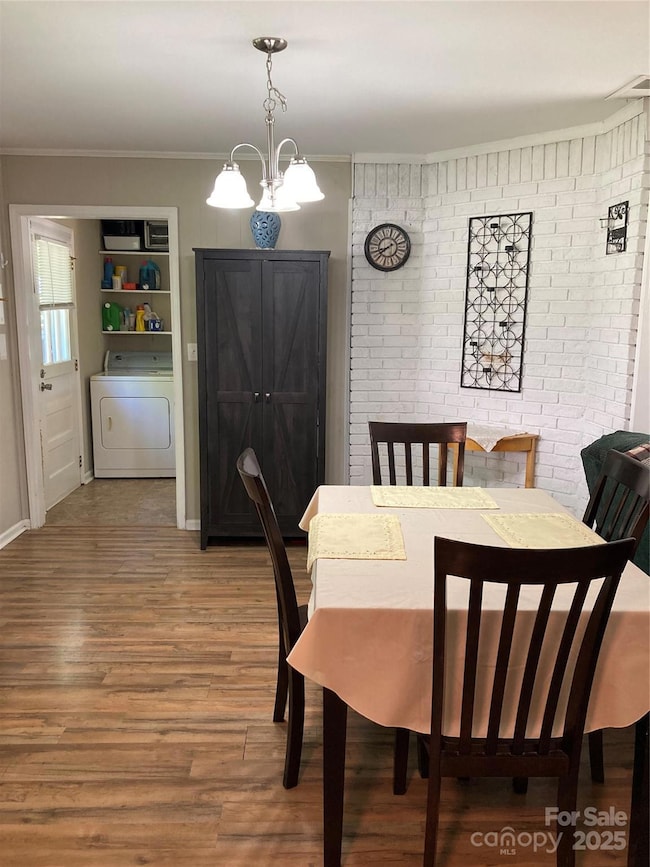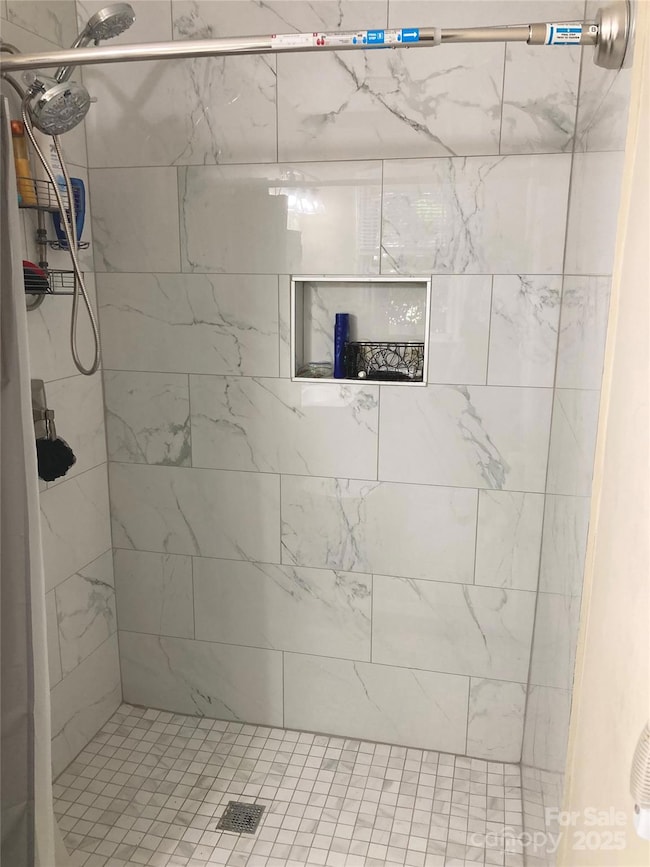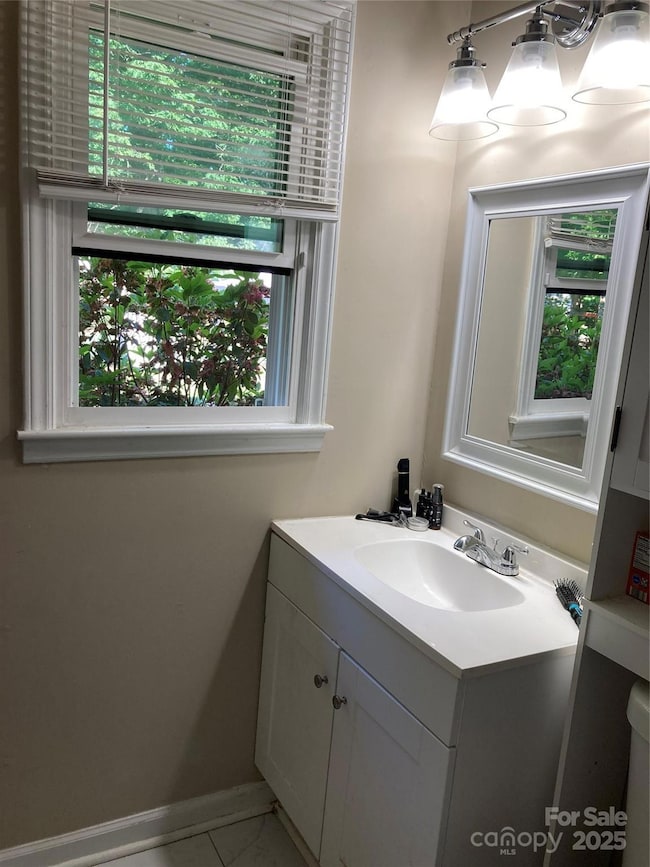1750 Sells Rd Salisbury, NC 28144
Estimated payment $1,577/month
Highlights
- Solar Power System
- Attached Carport
- Central Heating and Cooling System
- Ranch Style House
- Four Sided Brick Exterior Elevation
- Level Lot
About This Home
Charming Updated Brick Ranch!This beautifully updated 3-bedroom, 2-bath home features an open floor plan perfect for modern living. Enjoy a stylish kitchen with granite countertops that seamlessly flows into spacious living and dining areas. The expansive backyard offers endless possibilities for outdoor entertaining, gardening, or play. A perfect blend of comfort and convenience—don’t miss this move-in-ready gem!
Listing Agent
Century 21 Towne and Country Brokerage Email: LitakerL@gmail.com License #32808 Listed on: 05/02/2025

Co-Listing Agent
Century 21 Towne and Country Brokerage Email: LitakerL@gmail.com License #285852
Home Details
Home Type
- Single Family
Est. Annual Taxes
- $1,169
Year Built
- Built in 1972
Lot Details
- Level Lot
- Property is zoned GR3
Home Design
- Ranch Style House
- Metal Roof
- Four Sided Brick Exterior Elevation
Interior Spaces
- 1,211 Sq Ft Home
- Crawl Space
- Electric Dryer Hookup
Kitchen
- Electric Range
- Microwave
- Dishwasher
Bedrooms and Bathrooms
- 3 Main Level Bedrooms
- 2 Full Bathrooms
Parking
- Attached Carport
- Driveway
- 2 Open Parking Spaces
Eco-Friendly Details
- Solar Power System
Schools
- North Rowan Elementary And Middle School
- North Rowan High School
Utilities
- Central Heating and Cooling System
- Septic Tank
Listing and Financial Details
- Assessor Parcel Number 320193
Map
Home Values in the Area
Average Home Value in this Area
Tax History
| Year | Tax Paid | Tax Assessment Tax Assessment Total Assessment is a certain percentage of the fair market value that is determined by local assessors to be the total taxable value of land and additions on the property. | Land | Improvement |
|---|---|---|---|---|
| 2025 | $1,169 | $174,425 | $27,216 | $147,209 |
| 2024 | $1,169 | $174,425 | $27,216 | $147,209 |
| 2023 | $1,169 | $174,425 | $27,216 | $147,209 |
| 2022 | $708 | $94,757 | $18,757 | $76,000 |
| 2021 | $691 | $94,757 | $18,757 | $76,000 |
| 2020 | $345 | $94,757 | $18,757 | $76,000 |
| 2019 | $345 | $94,757 | $18,757 | $76,000 |
| 2018 | $296 | $81,744 | $18,807 | $62,937 |
| 2017 | $296 | $81,744 | $18,807 | $62,937 |
| 2016 | $296 | $81,744 | $18,807 | $62,937 |
| 2015 | $300 | $81,744 | $18,807 | $62,937 |
| 2014 | $305 | $84,694 | $18,807 | $65,887 |
Property History
| Date | Event | Price | Change | Sq Ft Price |
|---|---|---|---|---|
| 05/18/2025 05/18/25 | Price Changed | $279,000 | -1.4% | $230 / Sq Ft |
| 05/02/2025 05/02/25 | For Sale | $283,000 | +2.9% | $234 / Sq Ft |
| 07/22/2022 07/22/22 | Sold | $275,000 | +3.8% | $227 / Sq Ft |
| 06/10/2022 06/10/22 | Price Changed | $265,000 | -3.6% | $219 / Sq Ft |
| 06/04/2022 06/04/22 | For Sale | $275,000 | -- | $227 / Sq Ft |
Purchase History
| Date | Type | Sale Price | Title Company |
|---|---|---|---|
| Warranty Deed | $275,000 | Overbey Jon | |
| Warranty Deed | $275,000 | Overbey Jon | |
| Warranty Deed | -- | Merritt Law Pllc | |
| Warranty Deed | $152,500 | Merritt Law Pllc |
Mortgage History
| Date | Status | Loan Amount | Loan Type |
|---|---|---|---|
| Open | $206,250 | New Conventional | |
| Closed | $206,250 | New Conventional |
Source: Canopy MLS (Canopy Realtor® Association)
MLS Number: 4254096
APN: 320-193
- 250 Greenway Dr
- 310 Jacobs Dr
- 0 Elizabeth Ave Unit 48-49 CAR4299122
- 4355 Franklin Community Center Rd
- 1219 Amberlight Cir
- Cottonwood Plan at Oxford Station
- Sherwood Plan at Oxford Station
- Manchester Plan at Oxford Station
- Gibson Plan at Oxford Station
- Buchanan Plan at Oxford Station
- Chandler Plan at Oxford Station
- Dakota Plan at Oxford Station
- Rockwell Plan at Oxford Station
- Chandler Basement Plan at Oxford Station
- Alexander Plan at Oxford Station
- 3265 W Innes St
- 109 Lancaster Ct Unit 233
- 417 Rugby Rd
- 1131 Amberlight Cir
- 413 Rugby Rd
- 3530 Mellon Dr
- 1245 Amberlight Cir
- 1161 Amberlight Cir
- 1190 Silvertrace Dr
- 1231 Langston Ln
- 130 Lilly Ave
- 2205 Woodleaf Rd
- 1510 Brenner Ave
- 107 Alexander St
- 50 Lakewood Dr
- 321 Woodson St
- 100 Laurel Pointe Cir
- 2345 Statesville Blvd
- 510 S Carolina Ave Unit 5
- 1212 N Church St
- 914 N Church St
- 305 N Ellis St
- 300 1st St
- 2715 Statesville Blvd
- 303 S Yadkin Ave

