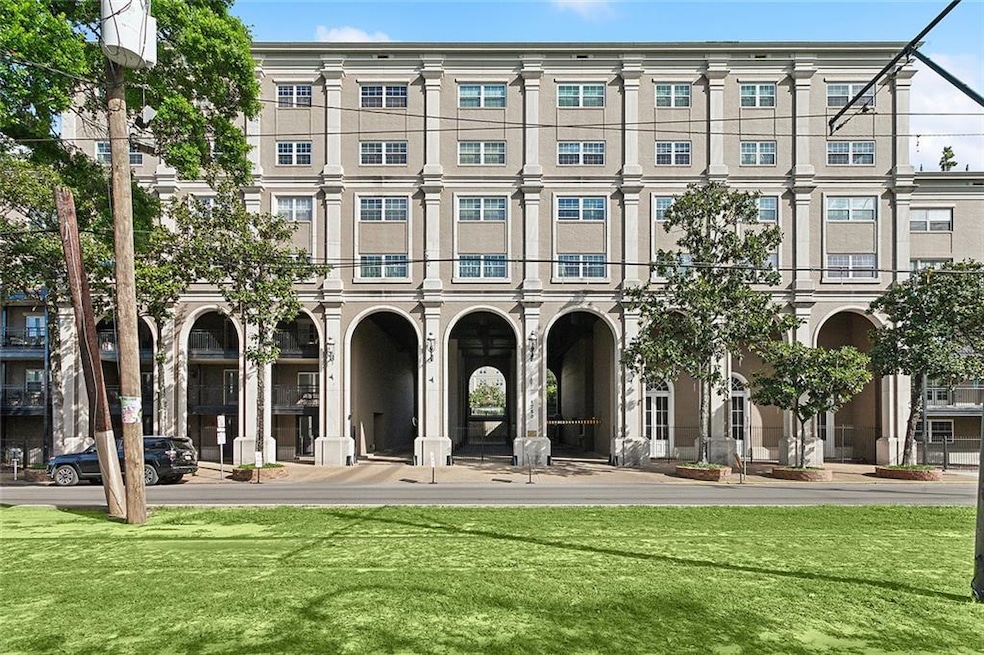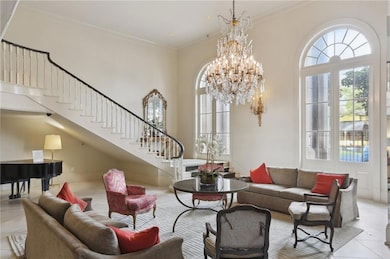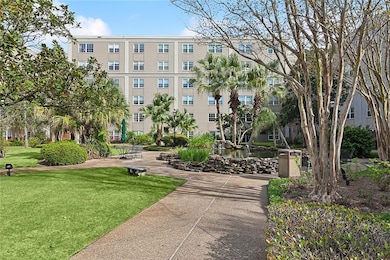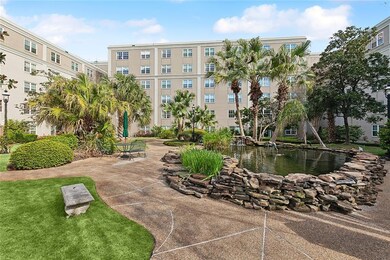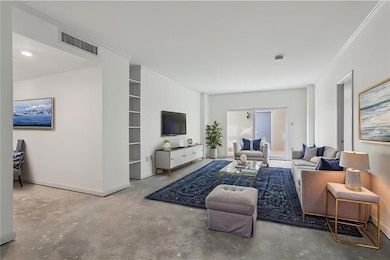Seventeen Fifty St. Charles Condominiums 1750 St Charles Ave Unit 202 Floor 2 New Orleans, LA 70130
Lower Garden District NeighborhoodEstimated payment $4,109/month
Highlights
- Building Security
- 1-minute walk to St Charles And Felicity
- Courtyard
- Traditional Architecture
- Two cooling system units
- Concrete Porch or Patio
About This Home
One of the largest units available here, this 3 bedroom/2 bath condo located at the front downtown corner of 1750 St Charles, boasts a PRIVATE PATIO adjacent to the serene courtyard with fountain, koi pond, and restful places to relax. Tile flooring in foyer, kitchen and baths; otherwise flooring has been removed and the entire unit painted - no popcorn ceilings! Newer double insulated windows and sliding glass door to patio. Two deeded parking spaces in the garage lead to patio via stairs, or an elevator is just around the corner. Building provides 24/7 security, a lovely lobby, gorgeous views from a rooftop terrace, package service, and an all inclusive gym! Priced to sell "as is"; seller will not make repairs or updates to condo. This is a renovator's dream, with 2086sf, waiting for someone to put finishing touches in.
Listing Agent
Compass Uptown-Maple St (LATT28) License #995684807 Listed on: 01/16/2025

Property Details
Home Type
- Condominium
Est. Annual Taxes
- $5,212
Year Built
- Built in 1985
HOA Fees
- $1,189 Monthly HOA Fees
Home Design
- 2,086 Sq Ft Home
- Traditional Architecture
- Entry on the 2nd floor
- Brick Exterior Construction
- Flat Roof with Façade front
Kitchen
- Oven
- Range
- Microwave
- Dishwasher
Bedrooms and Bathrooms
- 3 Bedrooms
- 2 Full Bathrooms
Laundry
- Laundry in unit
- Dryer
- Washer
Parking
- 2 Car Garage
- Parking Available
- Assigned Parking
Outdoor Features
- Courtyard
- Concrete Porch or Patio
Utilities
- Two cooling system units
- Central Heating and Cooling System
- Multiple Heating Units
Additional Features
- Property is in very good condition
- City Lot
Listing and Financial Details
- Assessor Parcel Number 101106230
Community Details
Overview
- Association fees include common areas, water
- 219 Units
- 1750 St Charles Condos Association
- 6-Story Property
Amenities
- Common Area
- Elevator
Pet Policy
- Cats Allowed
- Breed Restrictions
Security
- Building Security
Map
About Seventeen Fifty St. Charles Condominiums
Home Values in the Area
Average Home Value in this Area
Tax History
| Year | Tax Paid | Tax Assessment Tax Assessment Total Assessment is a certain percentage of the fair market value that is determined by local assessors to be the total taxable value of land and additions on the property. | Land | Improvement |
|---|---|---|---|---|
| 2025 | $5,212 | $46,330 | $4,040 | $42,290 |
| 2024 | $5,289 | $46,330 | $4,310 | $42,020 |
| 2023 | $5,094 | $45,060 | $4,070 | $40,990 |
| 2022 | $5,094 | $43,010 | $4,070 | $38,940 |
| 2021 | $5,504 | $45,060 | $4,070 | $40,990 |
| 2020 | $5,558 | $45,060 | $4,070 | $40,990 |
| 2019 | $4,945 | $39,590 | $4,070 | $35,520 |
| 2018 | $5,042 | $39,590 | $4,070 | $35,520 |
| 2017 | $4,800 | $39,590 | $4,070 | $35,520 |
| 2016 | $4,949 | $39,590 | $4,070 | $35,520 |
| 2015 | $4,313 | $35,980 | $1,850 | $34,130 |
| 2014 | -- | $35,980 | $1,850 | $34,130 |
| 2013 | -- | $35,980 | $1,850 | $34,130 |
Property History
| Date | Event | Price | List to Sale | Price per Sq Ft |
|---|---|---|---|---|
| 08/26/2025 08/26/25 | Price Changed | $475,000 | -4.8% | $228 / Sq Ft |
| 06/12/2025 06/12/25 | Price Changed | $499,000 | -7.4% | $239 / Sq Ft |
| 01/16/2025 01/16/25 | For Sale | $539,000 | -- | $258 / Sq Ft |
Source: ROAM MLS
MLS Number: 2482888
APN: 1-01-1-062-30
- 1750 St Charles Ave Unit 412
- 1750 St Charles Ave Unit 312
- 1750 St Charles Ave Unit 420
- 1524 Euterpe St Unit 1A
- 1729 Prytania St
- 1524 Saint Mary St
- 1615 Prytania St
- 1630 Robert C Blakes Sr Dr
- 1815 Carondelet St
- 1921 Prytania St Unit Q
- 1921 Prytania St Unit L
- 1765 Coliseum St Unit 214
- 1765 Coliseum St Unit 221
- 1765 Coliseum St Unit 303
- 1446 St Mary St Unit 1
- 1750 St Charles Ave Unit 541
- 1716 Saint Charles Ave Unit A
- 1716 Saint Charles Ave Unit B
- 1530 Felicity St
- 1530 Felicity St Unit 5
- 1522 Felicity St Unit B
- 1729 Prytania St
- 1520-1522 Felicity St
- 1627 Saint Charles Ave
- 1823 Prytania St Unit 108
- 1470 Urania St
- 1470 Urania St Unit A
- 1832 Prytania St Unit 305
- 1721 Robert C Blakes Sr Dr Unit ID1269264P
- 1721 Robert C Blakes Sr Dr Unit ID1269261P
- 1725 Robert C Blakes Sr Dr Unit ID1338071P
- 1725 Robert C Blakes Sr Dr Unit ID1338069P
- 1725 Robert C Blakes Sr Dr Unit ID1338070P
- 1725 Robert C Blakes Sr Dr Unit 301
- 1818 Prytania St Unit 201
