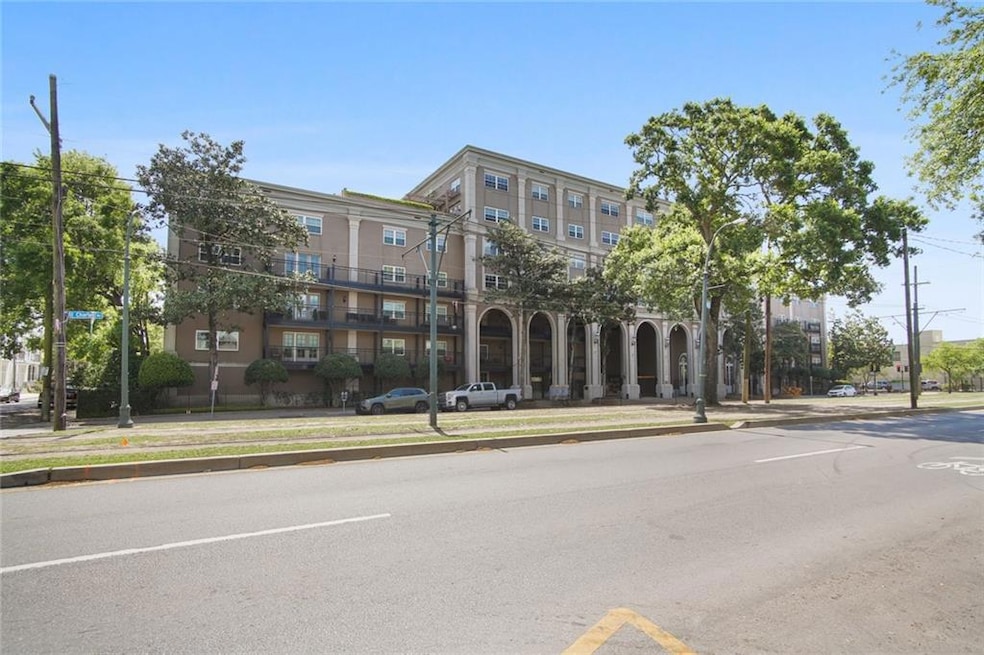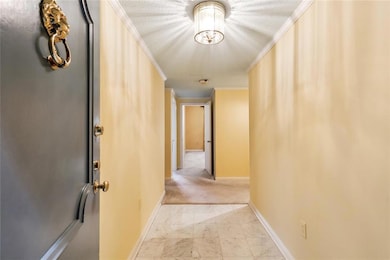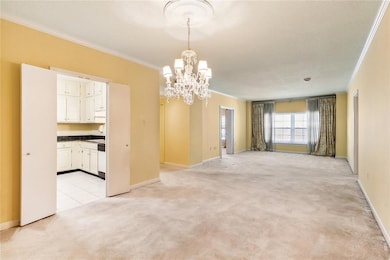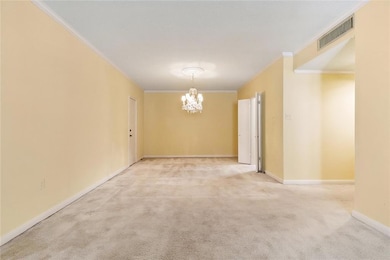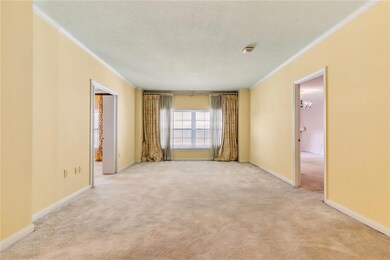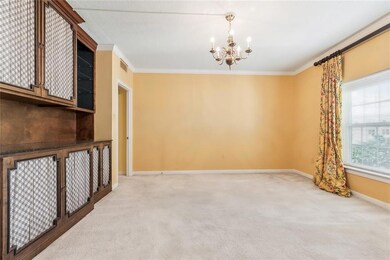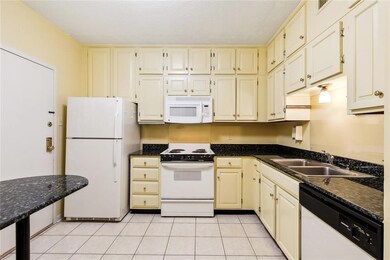
Seventeen Fifty St. Charles Condominiums 1750 St Charles Ave Unit 506 New Orleans, LA 70130
Lower Garden District NeighborhoodEstimated payment $4,498/month
Highlights
- Building Security
- 1-minute walk to St Charles And Felicity
- Wrap Around Porch
- Traditional Architecture
- Balcony
- Storm Windows
About This Home
NEW PRICE! Oversized 3 Bedroom, 2 bath light filled condo on coveted St. Charles Ave is loaded with extras for your good life. Overlooking a lush, landscaped courtyard with pond and fountain, spacious living here delivers your every need. Huge Primary Bedroom offers Sitting Area and Sleep space, plus custom built-in bookcases. The Primary En-Suite bath has a generous mirrored vanity area with linen closest, large tub, and an adjoining, most accommodating floor to ceiling custom closet. Separate Dining and Living Room flow through an adjoining Study/office, converted from an original bedroom, that boasts built-in wood cabinetry and bar top for entertaining. A graciously spaced Guest Bedroom has en-suite bath and walk-in closet that seems to go on forever. Kitchen has built-in shelving, in addition to cabinets, a sitting island, plus a pantry. All Chandeliers and draperies remain! In unit washer and dryer. Storage galore with ++++ closets throughout. Abundant value, this is a must see condo that has the scale of a home, with the charm of an intimate space ready to be personalized as your very own. This amenity-rich property has 24/7 Security, on site management and maintenance, package drop-off and receipt service, common area generator and an electric car charging station.
Recreation opportunities include a Library, park-like Courtyard, the largest private green space in all Uptown, a roof-top terrace and a state of the art Fitness Center. Mardi Gras here is the envy of many, as you can view parades outdoors, indoors, or in the building Motor Court, protected from the elements with full views. See how great living at 1750 is for a carefree, luxury lifestyle that is only seconds to the action within walking distance, or to/from I-10 and all NOLA. This unit awaits your special touches.
Property Details
Home Type
- Condominium
Est. Annual Taxes
- $5,212
Year Built
- Built in 1982
Lot Details
- Fenced
- Sprinkler System
- Property is in very good condition
HOA Fees
- $1,189 Monthly HOA Fees
Home Design
- 2,087 Sq Ft Home
- Traditional Architecture
- Slab Foundation
- Stone
Kitchen
- Oven
- Range
- Microwave
- Dishwasher
Bedrooms and Bathrooms
- 3 Bedrooms
- 2 Full Bathrooms
Laundry
- Laundry in unit
- Dryer
- Washer
Parking
- 1 Car Garage
- Parking Available
- Garage Door Opener
- Assigned Parking
Outdoor Features
- Balcony
- Courtyard
- Wood Patio
- Wrap Around Porch
Utilities
- Two cooling system units
- Central Heating and Cooling System
Additional Features
- Accessibility Features
- City Lot
Listing and Financial Details
- Tax Lot 201
- Assessor Parcel Number 101106385
Community Details
Overview
- Association fees include water
- 219 Units
- 1750 Condo HOA
- Property has 1 Level
Amenities
- Common Area
- Public Transportation
- Elevator
Pet Policy
- Cats Allowed
- Breed Restrictions
Security
- Building Security
- Storm Windows
- Fire and Smoke Detector
Map
About Seventeen Fifty St. Charles Condominiums
Home Values in the Area
Average Home Value in this Area
Tax History
| Year | Tax Paid | Tax Assessment Tax Assessment Total Assessment is a certain percentage of the fair market value that is determined by local assessors to be the total taxable value of land and additions on the property. | Land | Improvement |
|---|---|---|---|---|
| 2025 | $5,212 | $46,330 | $4,040 | $42,290 |
| 2024 | $5,289 | $46,330 | $4,310 | $42,020 |
| 2023 | $5,094 | $45,060 | $4,070 | $40,990 |
| 2022 | $5,094 | $43,010 | $4,070 | $38,940 |
| 2021 | $5,504 | $45,060 | $4,070 | $40,990 |
| 2020 | $5,558 | $45,060 | $4,070 | $40,990 |
| 2019 | $4,945 | $39,590 | $4,070 | $35,520 |
| 2018 | $5,042 | $39,590 | $4,070 | $35,520 |
| 2017 | $4,800 | $39,590 | $4,070 | $35,520 |
| 2016 | $4,949 | $39,590 | $4,070 | $35,520 |
| 2015 | $4,313 | $35,980 | $1,850 | $34,130 |
| 2014 | -- | $35,980 | $1,850 | $34,130 |
| 2013 | -- | $35,980 | $1,850 | $34,130 |
Property History
| Date | Event | Price | Change | Sq Ft Price |
|---|---|---|---|---|
| 08/08/2025 08/08/25 | Under Contract | -- | -- | -- |
| 07/17/2025 07/17/25 | For Rent | $2,800 | 0.0% | -- |
| 04/29/2025 04/29/25 | Price Changed | $525,000 | -4.5% | $252 / Sq Ft |
| 01/24/2025 01/24/25 | Price Changed | $550,000 | -2.7% | $264 / Sq Ft |
| 10/16/2024 10/16/24 | For Sale | $565,000 | -- | $271 / Sq Ft |
Purchase History
| Date | Type | Sale Price | Title Company |
|---|---|---|---|
| Warranty Deed | $20,000 | -- | |
| Warranty Deed | $394,000 | -- |
Mortgage History
| Date | Status | Loan Amount | Loan Type |
|---|---|---|---|
| Previous Owner | $315,200 | No Value Available |
Similar Homes in New Orleans, LA
Source: ROAM MLS
MLS Number: 2471207
APN: 1-01-1-063-85
- 1750 St Charles Ave Unit 519
- 1750 St Charles Ave Unit 202
- 1750 St Charles Ave Unit 635
- 1750 Saint Charles Ave Unit 412
- 1750 Saint Charles Ave Unit 531
- 1524 Euterpe St Unit A
- 1729 Prytania St
- 1723 Prytania St
- 1531 Euterpe St
- 1537 Euterpe St
- 1608 Saint Charles Ave
- 1520 Saint Mary St Unit F
- 1630 Robert C Blakes Sr Dr
- 1815 Carondelet St
- 1921 Prytania St Unit L
- 1750 Saint Charles Ave Unit 338
- 1750 Saint Charles Ave Unit 531
- 1530 Felicity St Unit 3
- 1524 Euterpe St Unit E
- 1627 Saint Charles Ave
- 1470 Urania St Unit A
- 1832 Prytania St Unit 305
- 1520 St Mary St Unit E
- 1520 Saint Mary St Unit F
- 1725 Robert C Blakes Sr Dr Unit 101
- 1428 Urania St
- 1434 Felicity St
- 1720-1740 Baronne St
- 1604 Prytania St
- 1921 Prytania St Unit L
- 1438 Saint Mary St Unit 1/2
- 1532 St Andrew St
- 1532 Saint Andrew St Unit 108
- 1620 Martin Luther King jr Blvd Unit ID1225773P
- 1620 Martin Luther King jr Blvd Unit ID1225777P
