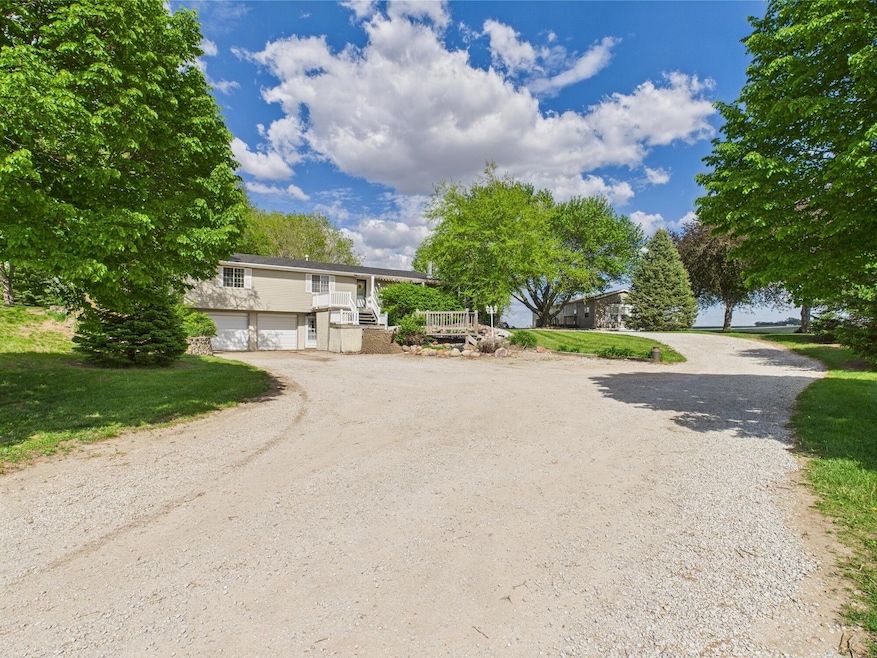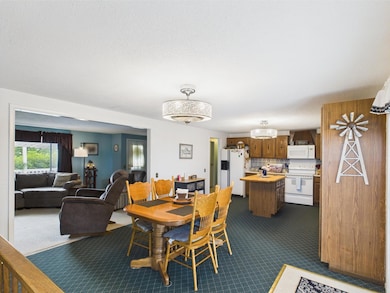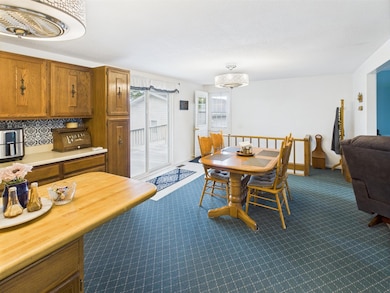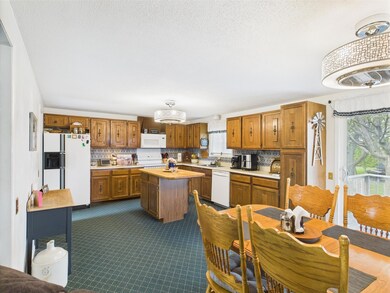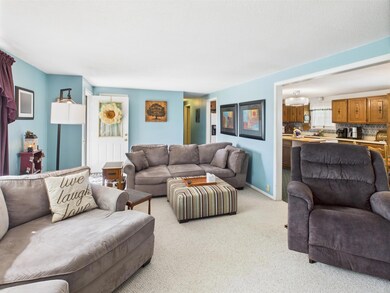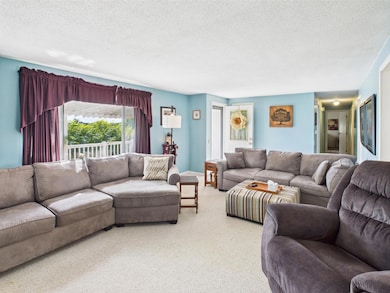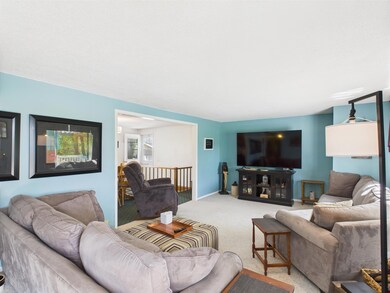1750 State Highway 48 Shenandoah, IA 51601
Estimated payment $1,855/month
Highlights
- Covered Deck
- No HOA
- Living Room
- Raised Ranch Architecture
- Porch
- Fireplace in Basement
About This Home
Unique opportunity just minutes from Shenandoah, IA! This versatile rural property sits on 1 acre of land and includes two separate 3-bedroom, 2-bath homes - perfect for multi-generational living, rental income, or guest accommodations.The primary home features 3 bedrooms and 2 full bathrooms, a comfortable and functional living space, a well-equipped kitchen, and plenty of natural light. Mature trees and open space provide a peaceful, country setting. A 2-car attached garage offers convenience and protection from the elements.Second Home-The second dwelling is a well-maintained 3-bedroom, 2-bath mobile home, set apart from the main house for added privacy. It's ideal for extended family, rental income, or even a home-based business.
Listing Agent
United Country Gilworth Real Estate & Auction License #S71884000 Listed on: 05/05/2025
Home Details
Home Type
- Single Family
Est. Annual Taxes
- $3,382
Year Built
- Built in 1975
Home Design
- Raised Ranch Architecture
- Frame Construction
- Composition Roof
Interior Spaces
- 1-Story Property
- Ceiling Fan
- Family Room
- Living Room
- Combination Kitchen and Dining Room
- Fire and Smoke Detector
- Washer and Dryer Hookup
Kitchen
- Electric Range
- Microwave
- Dishwasher
- Disposal
Bedrooms and Bathrooms
- 3 Bedrooms
- 2 Bathrooms
Partially Finished Basement
- Walk-Out Basement
- Basement Fills Entire Space Under The House
- Fireplace in Basement
- Recreation or Family Area in Basement
- Laundry in Basement
Parking
- 4 Car Garage
- Garage Door Opener
Outdoor Features
- Covered Deck
- Storage Shed
- Outbuilding
- Porch
Schools
- Shenandoah Elementary And Middle School
- Shenandoah High School
Utilities
- Central Air
- Heating System Uses Propane
- Well
- Water Softener is Owned
- Septic System
Community Details
- No Home Owners Association
Map
Home Values in the Area
Average Home Value in this Area
Tax History
| Year | Tax Paid | Tax Assessment Tax Assessment Total Assessment is a certain percentage of the fair market value that is determined by local assessors to be the total taxable value of land and additions on the property. | Land | Improvement |
|---|---|---|---|---|
| 2025 | $3,514 | $302,960 | $50,000 | $252,960 |
| 2024 | $3,514 | $269,020 | $50,000 | $219,020 |
| 2023 | $3,382 | $269,020 | $50,000 | $219,020 |
| 2022 | $2,604 | $233,970 | $50,000 | $183,970 |
| 2021 | $2,604 | $209,080 | $27,000 | $182,080 |
| 2020 | $2,588 | $193,890 | $27,000 | $166,890 |
Property History
| Date | Event | Price | List to Sale | Price per Sq Ft |
|---|---|---|---|---|
| 05/05/2025 05/05/25 | For Sale | $299,000 | -- | $145 / Sq Ft |
Source: Southwest Iowa Association of Realtors®
MLS Number: 25-817
APN: 000508400240000
- 102 E Valley Ave
- 104 E Sheridan Ave
- 402 W Clarinda Ave
- 201 E Clarinda Ave
- 806 5th Ave
- 600 West St
- 803 E Nishna Rd
- 505 S Elm St
- 702 7th Ave
- 208 W Summit Ave
- 712 West St
- 0 Walnut St Unit 11276604
- 108 W Nishna Rd
- 806 9th Ave
- 00 U S 59
- 123 Sleepy Hollow Dr
- 1400 Maple St
- 1614 410th Ave
- 12 Mayridge Dr
- 24 Mayridge Dr
