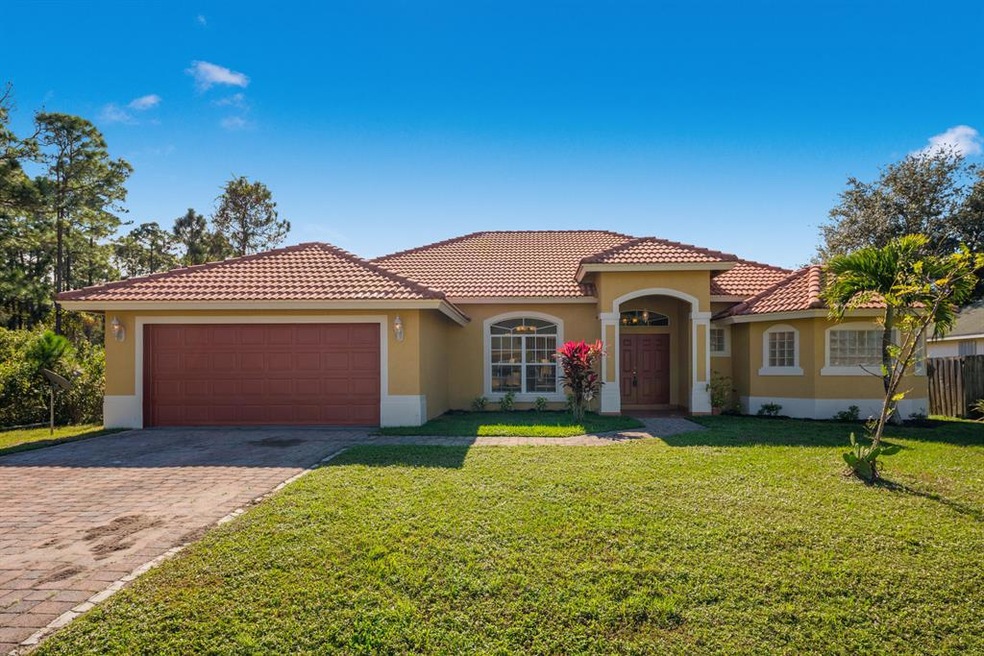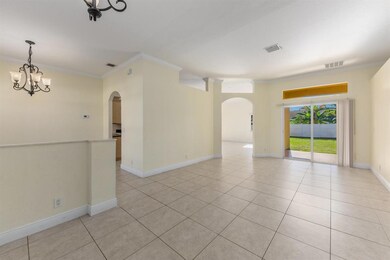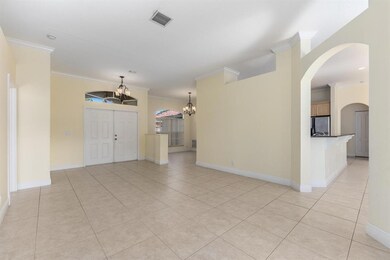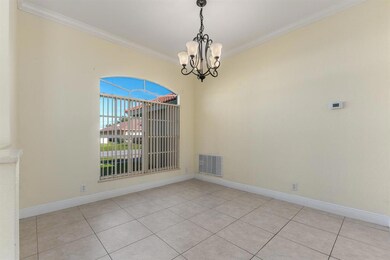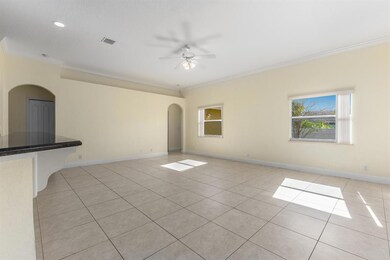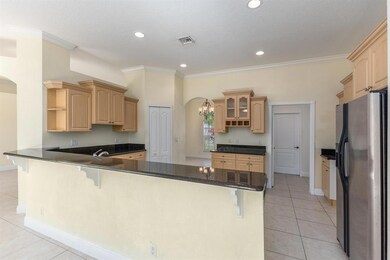
1750 SW Desert Ave Port Saint Lucie, FL 34953
Oak Hammock NeighborhoodEstimated Value: $486,000 - $541,000
Highlights
- Roman Tub
- High Ceiling
- 2 Car Attached Garage
- Attic
- Formal Dining Room
- Built-In Features
About This Home
As of February 2019Gorgeous 4 bedroom, 3 full bath home with upgrades galore. Starting with exterior, barrel tiled roof, brick paver driveway, tiled flooring in front and back patio. large covered patio overlooking a large & private backyard. Interior comes with a split floor plan. High ceilings throughout, porcelain tile flooring throughout, crown molding in main area and many plant shelves. Great floor plan with the 4th bed/3rd bath can easily be used as a mother-in-law suite. Kitchen has raised panel cabinets, Pantry, granite counter tops, (to be installed) new stainless steel stove & microwave. Others are newer. Master suite has large walk-in closets, Roman tub framed by roman columns, separate shower, dual vanities. Home has plenty of windows for a more natural light and comfort feeling. Great area!!!
Last Agent to Sell the Property
RE/MAX Masterpiece Realty License #BK3169435 Listed on: 12/13/2018

Home Details
Home Type
- Single Family
Est. Annual Taxes
- $6,267
Year Built
- Built in 2006
Lot Details
- 10,000 Sq Ft Lot
- Property is zoned RS-2
Parking
- 2 Car Attached Garage
- Garage Door Opener
- Driveway
Home Design
- Barrel Roof Shape
Interior Spaces
- 2,550 Sq Ft Home
- 1-Story Property
- Built-In Features
- High Ceiling
- Ceiling Fan
- Entrance Foyer
- Family Room
- Formal Dining Room
- Fire and Smoke Detector
- Attic
Kitchen
- Breakfast Bar
- Electric Range
- Microwave
- Dishwasher
- Disposal
Bedrooms and Bathrooms
- 4 Bedrooms
- Split Bedroom Floorplan
- Closet Cabinetry
- Walk-In Closet
- 3 Full Bathrooms
- Roman Tub
Outdoor Features
- Patio
Utilities
- Central Heating and Cooling System
- Electric Water Heater
Community Details
- Port St Lucie Section 11 Subdivision
Listing and Financial Details
- Assessor Parcel Number 342055000480007
Ownership History
Purchase Details
Home Financials for this Owner
Home Financials are based on the most recent Mortgage that was taken out on this home.Purchase Details
Home Financials for this Owner
Home Financials are based on the most recent Mortgage that was taken out on this home.Similar Homes in the area
Home Values in the Area
Average Home Value in this Area
Purchase History
| Date | Buyer | Sale Price | Title Company |
|---|---|---|---|
| Duff Janett | $265,000 | Prime Title Services Llc | |
| Ojong Ninis Konstitoeani | $72,900 | Chelsea Title Company |
Mortgage History
| Date | Status | Borrower | Loan Amount |
|---|---|---|---|
| Open | Duff Janett | $165,000 | |
| Previous Owner | Ojong Ninis Konstitoeani | $258,100 |
Property History
| Date | Event | Price | Change | Sq Ft Price |
|---|---|---|---|---|
| 02/15/2019 02/15/19 | Sold | $265,000 | -5.3% | $104 / Sq Ft |
| 01/16/2019 01/16/19 | Pending | -- | -- | -- |
| 12/13/2018 12/13/18 | For Sale | $279,900 | 0.0% | $110 / Sq Ft |
| 07/01/2016 07/01/16 | Rented | $1,650 | -5.7% | -- |
| 06/01/2016 06/01/16 | Under Contract | -- | -- | -- |
| 05/19/2016 05/19/16 | For Rent | $1,750 | -- | -- |
Tax History Compared to Growth
Tax History
| Year | Tax Paid | Tax Assessment Tax Assessment Total Assessment is a certain percentage of the fair market value that is determined by local assessors to be the total taxable value of land and additions on the property. | Land | Improvement |
|---|---|---|---|---|
| 2024 | $9,047 | $473,800 | $120,000 | $353,800 |
| 2023 | $9,047 | $473,500 | $120,000 | $353,500 |
| 2022 | $7,909 | $368,900 | $105,000 | $263,900 |
| 2021 | $7,022 | $272,100 | $60,000 | $212,100 |
| 2020 | $7,143 | $260,500 | $48,000 | $212,500 |
| 2019 | $6,915 | $260,800 | $42,000 | $218,800 |
| 2018 | $6,267 | $247,200 | $34,000 | $213,200 |
| 2017 | $5,871 | $230,000 | $28,000 | $202,000 |
| 2016 | $5,457 | $208,800 | $24,800 | $184,000 |
| 2015 | $4,935 | $164,600 | $15,600 | $149,000 |
| 2014 | $4,345 | $149,600 | $0 | $0 |
Agents Affiliated with this Home
-
Jean Cidel

Seller's Agent in 2019
Jean Cidel
RE/MAX
(772) 924-6637
4 in this area
257 Total Sales
-
Remy Noel
R
Buyer's Agent in 2019
Remy Noel
Atlantic Shores ERA Powered
(954) 328-8989
1 in this area
40 Total Sales
-
Julie Ries

Seller's Agent in 2016
Julie Ries
NextHome Treasure Coast
(772) 607-3933
8 Total Sales
-
Audra Kozlowski
A
Buyer's Agent in 2016
Audra Kozlowski
RE/MAX
(772) 528-8241
2 in this area
43 Total Sales
Map
Source: BeachesMLS
MLS Number: R10488165
APN: 34-20-550-0048-0007
- 1749 SW California Blvd
- 1901 SW Diamond St
- 1842 SW Lennox St
- 1755 SW Cannon Ave
- 1701 SW Cannon Ave
- 1978 SW Hillman St
- 1649 SW Cycle St
- 1999 SW Gourmet St
- 1661 SW California Blvd
- 1921 SW Hickock Terrace
- 1896 SW Kimberly Ave
- 1901 SW Swift Ave
- 1882 SW Agnes St
- 2057 SW Brevity Terrace
- 2071 SW Brevity Terrace
- 1812 SW Cecelia Ln
- 1783 SW Erie St
- 1774 SW Janette Ave
- 1892 SW Altman Ave
- 1791 SW Boeing St
- 1750 SW Desert Ave
- 1758 SW Desert Ave
- 1742 SW Desert Ave
- 1749 SW Commerce Ave
- 1757 SW Commerce Ave
- 1766 SW Desert Ave
- 1734 SW Desert Ave
- 1749 SW Desert Ave
- 1757 SW Desert Ave
- 1741 SW Desert Ave
- 1765 SW Commerce Ave
- 1733 SW Commerce Ave
- 1774 SW Desert Ave
- 1726 SW Desert Ave
- 1733 SW Desert Ave
- 1765 SW Desert Ave
- 1773 SW Commerce Ave
- 1725 SW Commerce Ave
- 1725 SW Desert Ave
- 1758 SW Del Rio Blvd
