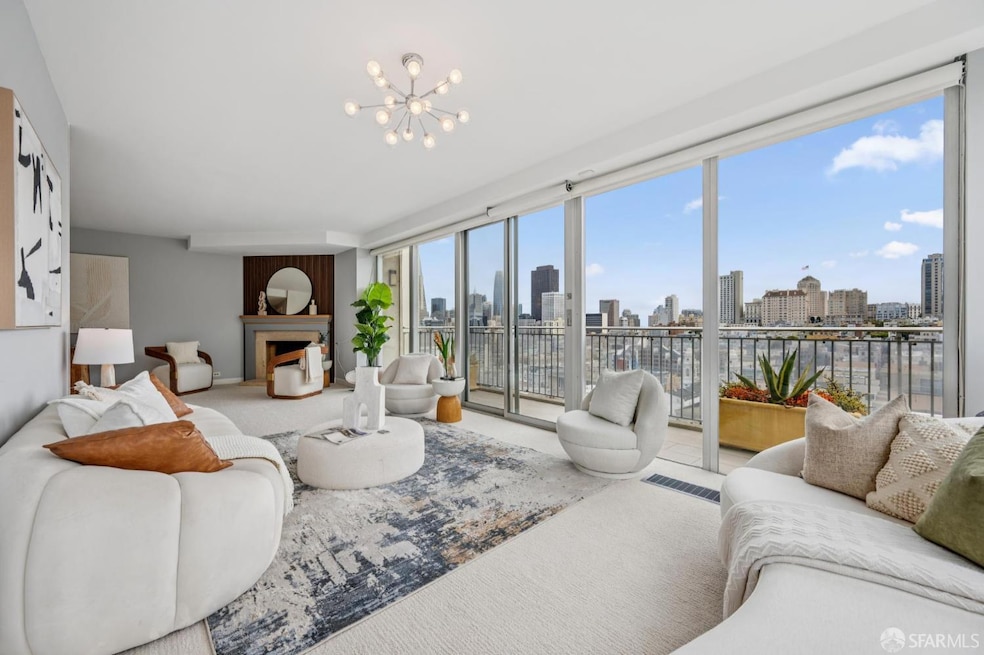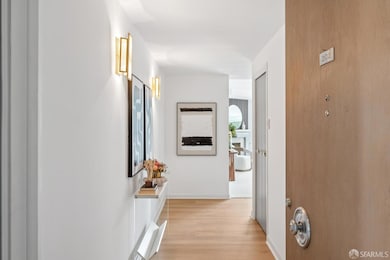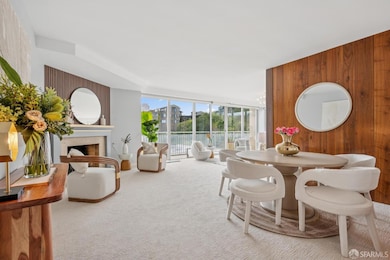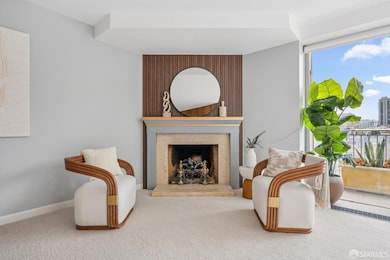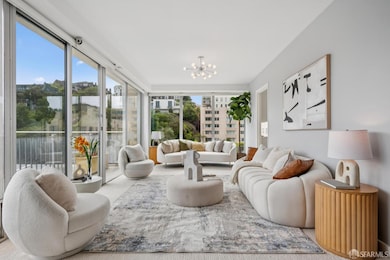Royal Towers 1750 Taylor St Unit 202 Floor 0 San Francisco, CA 94133
Russian Hill NeighborhoodEstimated payment $15,613/month
Highlights
- Lap Pool
- 2-minute walk to Mason And Green
- Contemporary Architecture
- Yick Wo Elementary School Rated A
- 0.82 Acre Lot
- Wood Flooring
About This Home
Nestled on the east slope of Russian Hill, Unit 202 is a luminous 2-bed, 2-bath condominium (Co-Op). Views unfold like a private gallery overlooking San Francisco's most coveted vistas- floor-to-ceiling windows and a generous step out terrace frame breathtaking southern vistas of the Bay Bridge, Downtown skyline, Coit Tower, and the glimmering bay. With its prime location in the heart of one of San Francisco's most desirable and historic residential neighborhoods featuring scenic Capri-like slopes and enchanting architecture, this chic urban abode is wonderful for enjoying a contemporary urban lifestyle in a Park-like setting- and yet close to the booming technology and financial centers of Jackson Square, the Financial District and SoMa, as well as the shopping and dining attractions of San Francisco's quaint Little Italy''- City living at its finest!
Property Details
Home Type
- Co-Op
Year Built
- Built in 1964
Lot Details
- 0.82 Acre Lot
HOA Fees
- $2,512 Monthly HOA Fees
Home Design
- Contemporary Architecture
Interior Spaces
- Fireplace With Gas Starter
- Formal Entry
- Great Room
- Living Room with Fireplace
Kitchen
- Double Oven
- Microwave
- Dishwasher
Flooring
- Wood
- Carpet
- Tile
Bedrooms and Bathrooms
- 2 Bedrooms
- 2 Full Bathrooms
Parking
- Attached Garage
- Enclosed Parking
Outdoor Features
- Lap Pool
Community Details
Overview
- Association fees include common areas, door person, gas, insurance on structure, maintenance structure, management, pool, recreation facility, roof, security, sewer, trash, water
Pet Policy
- Limit on the number of pets
- Pet Size Limit
- Dogs and Cats Allowed
Map
About Royal Towers
Home Values in the Area
Average Home Value in this Area
Property History
| Date | Event | Price | List to Sale | Price per Sq Ft |
|---|---|---|---|---|
| 10/03/2025 10/03/25 | For Sale | $2,098,000 | 0.0% | -- |
| 10/03/2025 10/03/25 | Off Market | $2,098,000 | -- | -- |
| 09/17/2025 09/17/25 | For Sale | $2,098,000 | 0.0% | -- |
| 09/17/2025 09/17/25 | Off Market | $2,098,000 | -- | -- |
| 09/03/2025 09/03/25 | For Sale | $2,098,000 | 0.0% | -- |
| 09/03/2025 09/03/25 | Off Market | $2,098,000 | -- | -- |
| 08/15/2025 08/15/25 | For Sale | $2,098,000 | -- | -- |
Purchase History
| Date | Type | Sale Price | Title Company |
|---|---|---|---|
| Quit Claim Deed | -- | First American Title Company |
Source: San Francisco Association of REALTORS®
MLS Number: 425065721
APN: 0128C-001
- 1750 Taylor St Unit 2202
- 1750 Taylor St Unit 1901
- 1750 Taylor St Unit 1401
- 1750 Taylor St Unit 1001
- 947 Green St Unit 6
- 202 Union St
- 999 Green St Unit 1501
- 1020 Union St Unit 19
- 719 Green St
- 1070 Green St Unit 801
- 1101 Green St Unit 404
- 1101 Green St Unit 1801
- 1100 Union St Unit 1000
- 19-23 Salmon St
- 1925 Leavenworth St Unit 7
- 49a Auburn St
- 47 Auburn St Unit A
- 47 Auburn St
- 164 Bernard St
- 941 Lombard St
- 866 Green St Unit 5
- 1632 Mason St Unit 38
- 1107 Broadway Unit ID1309749P
- 1142 Pacific Ave
- 8 Doric Alley
- 1208 Powell St Unit 6
- 1954-1964 Hyde St
- 1244 Washington St
- 2211 Leavenworth St
- 371 Columbus Ave
- 1645 Hyde St Unit 7
- 640 Broadway Unit 1
- 1025 Powell St Unit 5
- 650 Chestnut St
- 1463 Hyde St
- 1150 Sacramento St Unit 604
- 1221 Jones St
- 1224 Sacramento St Unit ID1259135P
- 1200 Sacramento St
- 1298 Sacramento St Unit 6
