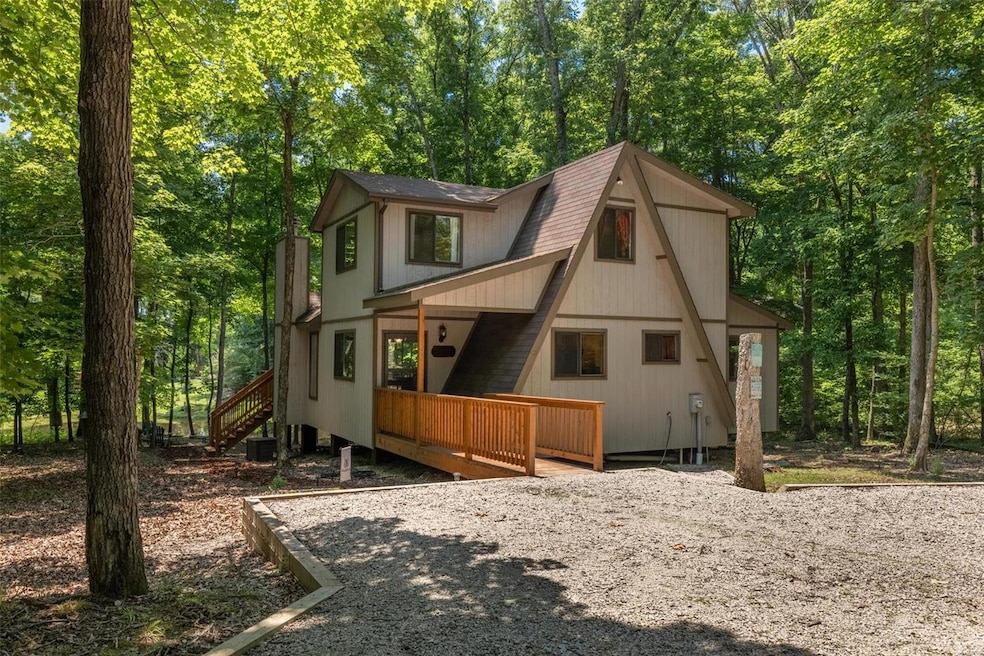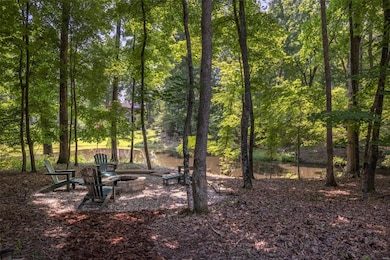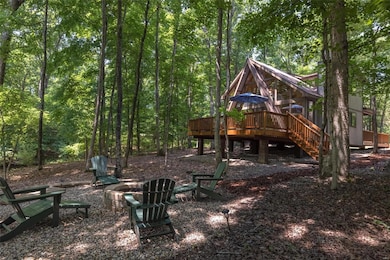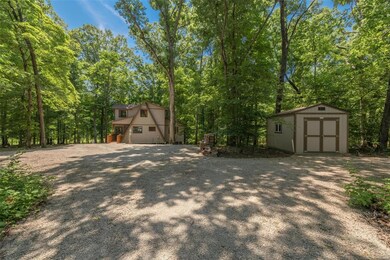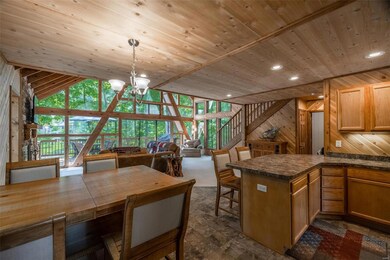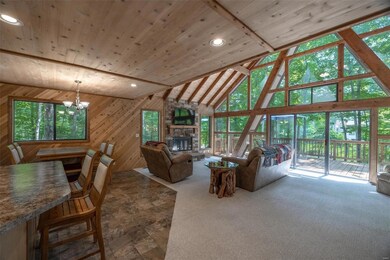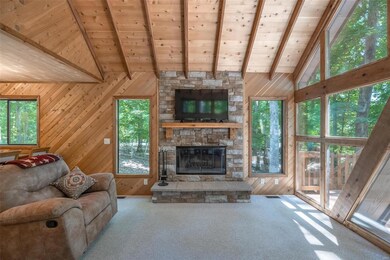
1750 Turrach Ridge Innsbrook, MO 63390
Highlights
- Golf Club
- Waterfront
- A-Frame Home
- Access To Lake
- Open Floorplan
- Clubhouse
About This Home
As of September 2021Gorgeous two bedroom and two bathroom chalet on Turrach lake. You'll love park like setting the second you pull in the driveway. Huge towering oaks provide summertime shade and maple trees offer fall time color. Feed the fish in the cute lake. Enjoy family time around the firepit or dinners on the large deck. Inside there's a floor to ceiling stone fireplace and cedar on the walls and ceilings. The oversized breakfast bar offers amply place to entertain or dine. Enjoy watching the wildlife through the huge expanse of floor to ceiling windows. All windows are insulated and double pane. Plenty of sleeping between the main floor master plus the oversized upstairs loft and private bedroom. Most furnishings are included in the sale. This chalet is on the central sewer system and is able to be rented. Huge shed offers room for a golf cart parking.
Last Agent to Sell the Property
Innsbrook Properties, Inc. License #2004031788 Listed on: 07/06/2021
Home Details
Home Type
- Single Family
Est. Annual Taxes
- $2,683
Year Built
- Built in 2016
Lot Details
- 1 Acre Lot
- Waterfront
- Wooded Lot
HOA Fees
- $279 Monthly HOA Fees
Parking
- Off-Street Parking
Home Design
- A-Frame Home
- Rustic Architecture
- Cedar
Interior Spaces
- 1,460 Sq Ft Home
- 1.5-Story Property
- Open Floorplan
- Vaulted Ceiling
- Ceiling Fan
- Wood Burning Fireplace
- Living Room with Fireplace
- Combination Dining and Living Room
- Loft
- Lower Floor Utility Room
- Partially Carpeted
- Water Views
Kitchen
- Eat-In Kitchen
- Breakfast Bar
- Electric Oven or Range
- Microwave
- Dishwasher
- Disposal
Bedrooms and Bathrooms
- 2 Bedrooms | 1 Primary Bedroom on Main
- Split Bedroom Floorplan
- 2 Full Bathrooms
Laundry
- Dryer
- Washer
Home Security
- Security System Owned
- Storm Doors
Outdoor Features
- Access To Lake
- Deck
- Shed
Schools
- Wright City East/West Elementary School
- Wright City Middle School
- Wright City High School
Utilities
- Forced Air Heating and Cooling System
- Underground Utilities
- Electric Water Heater
Listing and Financial Details
- Assessor Parcel Number 11-15.0-0-00-007.018.000
Community Details
Recreation
- Golf Club
- Tennis Club
- Community Pool
Additional Features
- Clubhouse
Ownership History
Purchase Details
Home Financials for this Owner
Home Financials are based on the most recent Mortgage that was taken out on this home.Purchase Details
Home Financials for this Owner
Home Financials are based on the most recent Mortgage that was taken out on this home.Purchase Details
Similar Homes in the area
Home Values in the Area
Average Home Value in this Area
Purchase History
| Date | Type | Sale Price | Title Company |
|---|---|---|---|
| Warranty Deed | -- | None Available | |
| Warranty Deed | -- | None Available | |
| Warranty Deed | -- | None Available |
Mortgage History
| Date | Status | Loan Amount | Loan Type |
|---|---|---|---|
| Open | $393,750 | Stand Alone Refi Refinance Of Original Loan |
Property History
| Date | Event | Price | Change | Sq Ft Price |
|---|---|---|---|---|
| 04/01/2025 04/01/25 | For Sale | $599,900 | +9.1% | $411 / Sq Ft |
| 04/01/2025 04/01/25 | Off Market | -- | -- | -- |
| 09/23/2021 09/23/21 | Sold | -- | -- | -- |
| 08/01/2021 08/01/21 | Pending | -- | -- | -- |
| 07/06/2021 07/06/21 | For Sale | $549,900 | +74.6% | $377 / Sq Ft |
| 12/18/2017 12/18/17 | Sold | -- | -- | -- |
| 12/12/2017 12/12/17 | Pending | -- | -- | -- |
| 10/01/2017 10/01/17 | For Sale | $315,000 | -- | -- |
Tax History Compared to Growth
Tax History
| Year | Tax Paid | Tax Assessment Tax Assessment Total Assessment is a certain percentage of the fair market value that is determined by local assessors to be the total taxable value of land and additions on the property. | Land | Improvement |
|---|---|---|---|---|
| 2024 | $2,683 | $42,942 | $9,644 | $33,298 |
| 2023 | $2,683 | $42,942 | $9,644 | $33,298 |
| 2022 | $2,498 | $39,761 | $8,930 | $30,831 |
| 2021 | $2,498 | $39,761 | $8,930 | $30,831 |
| 2020 | $2,503 | $39,761 | $8,930 | $30,831 |
| 2019 | $2,494 | $39,761 | $0 | $0 |
| 2017 | $2,410 | $39,761 | $0 | $0 |
| 2016 | $541 | $39,761 | $0 | $0 |
| 2015 | -- | $8,930 | $0 | $0 |
| 2011 | -- | $8,930 | $0 | $0 |
Agents Affiliated with this Home
-
Dane Wobbe

Seller's Agent in 2025
Dane Wobbe
Innsbrook Properties, Inc.
(636) 359-2356
89 Total Sales
-
Dan Dieckmann

Seller's Agent in 2021
Dan Dieckmann
Innsbrook Properties, Inc.
(636) 293-2766
222 Total Sales
-
Sarah Bernard

Buyer's Agent in 2021
Sarah Bernard
RedKey Realty Leaders
(314) 780-9070
464 Total Sales
-
Warren Wobbe

Seller Co-Listing Agent in 2017
Warren Wobbe
Innsbrook Properties, Inc.
(314) 799-6149
60 Total Sales
Map
Source: MARIS MLS
MLS Number: MIS21047533
APN: 11-15.0-0-00-007.018.000
- 1758 Turrach Dr
- 1703 Wynnbrook Woods Dr
- 756 E Saint Gallen Dr
- 682 Shadow Lake Circle Dr
- 735 E Aspen Circle Dr
- 11400 MacS Cove Dr
- 11400 Macs Cove
- 707 E Aspen Slope Dr
- 23879 Earl Dr
- 628 W Saint Gallen Dr
- 152 Geneva Cove Dr
- 634 Wunderbar Point Dr
- 803 S Aspen Point Dr
- 96 Geneva View Dr
- 483 Hummingbird View Dr
- 847 E Aspen Circle Dr
- 1235 Powderhorn Dr
- 13556 Rustic Valley Dr
- 22350 S Stracks Church Rd
- 13009 Squirrel Run
