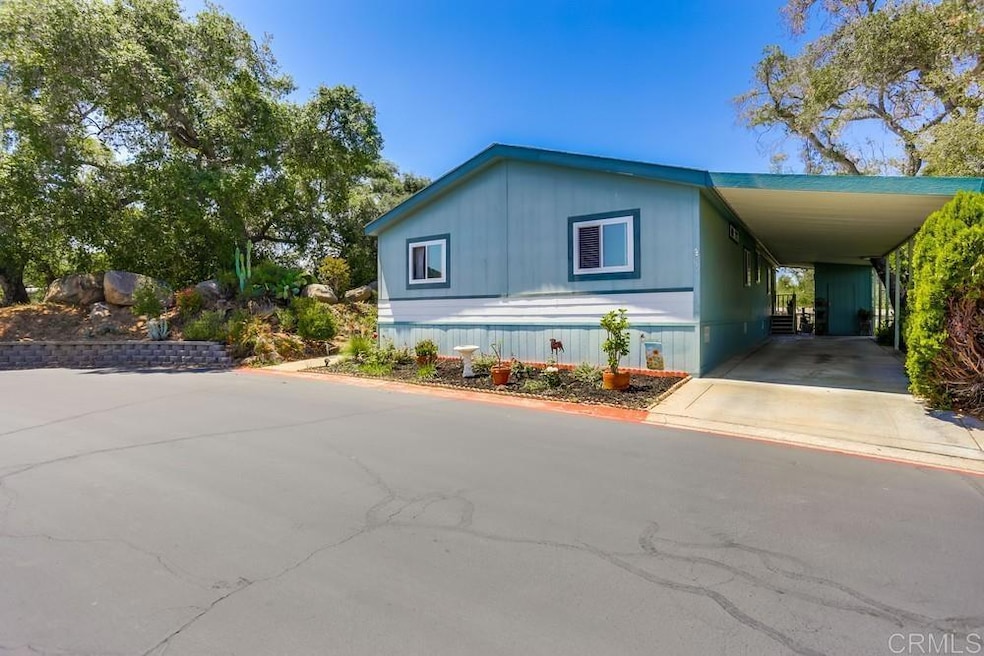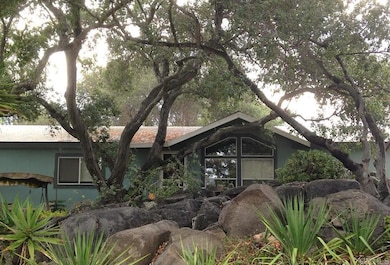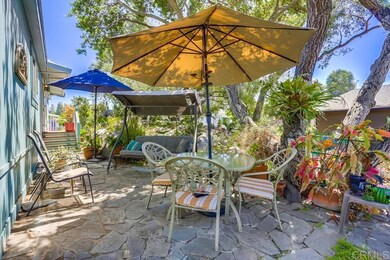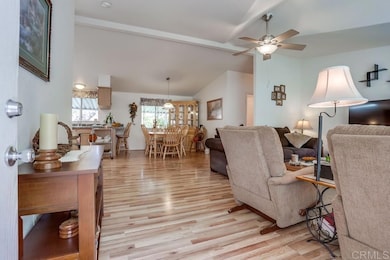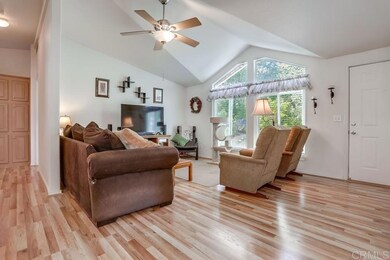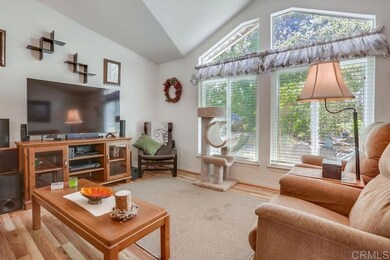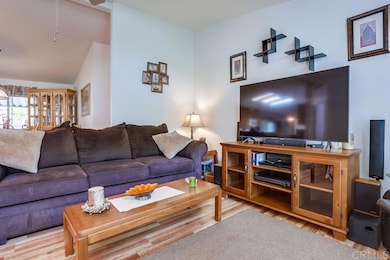
1750 W Citracado Pkwy Unit 157 Escondido, CA 92029
Vineyard NeighborhoodEstimated payment $4,263/month
Highlights
- Spa
- Primary Bedroom Suite
- Open Floorplan
- RV Parking in Community
- View of Trees or Woods
- Community Lake
About This Home
This spacious light & bright 3 BR plus den or 4th BR home has everything you’ve been looking for, and you OWN THE LAND– no space rent & no age restrictions! Vaulted ceilings, skylights, dual pane windows, woodgrain plank flooring, kitchen island with space for both breakfast & dining tables. Primary bedroom has 2 closets, ensuite bath with dual sinks & dual shower heads, plus an adjacent office or nursery. Peaceful views out every window. New roof in 2024! Incredible yard with slate patio areas on each side of the house. Any time of day there is a shady spot to relax under the canopy of trees & enjoy the cool breezes, chirping birds, green plants, & giant boulders. Corner lot with lovely curb appeal, close to guest parking. Home is on a permanent foundation with 433A recorded. Conventional, FHA & VA financing available. 2 pets allowed &there are beautiful trails to walk with them in the community. Very low $180 monthly HOA fee includes trash & sewer. Amenities include clubhouse with kitchen & game tables, pool & spa heated year-round, playground, RV parking, tennis &basketball court. The Del Lago Academy of Science, Technology, Engineering & Mathematics is within walking distance. Close to shopping, restaurants, hiking & biking at Lake Hodges. Come see your new home today!
Listing Agent
LPT Realty Brokerage Email: abra@abrarider.com License #01878197 Listed on: 06/13/2025

Property Details
Home Type
- Manufactured Home
Year Built
- Built in 2004
Lot Details
- 5,000 Sq Ft Lot
- Corner Lot
- Wooded Lot
- Private Yard
HOA Fees
- $180 Monthly HOA Fees
Property Views
- Woods
- Mountain
Home Design
- Composition Roof
Interior Spaces
- 1,512 Sq Ft Home
- 1-Story Property
- Open Floorplan
- High Ceiling
- Double Pane Windows
- Blinds
- Family Room Off Kitchen
- Home Office
- Bonus Room
Kitchen
- Kitchenette
- Open to Family Room
- Gas Range
- Microwave
Bedrooms and Bathrooms
- 3 Bedrooms
- Primary Bedroom Suite
- Walk-In Closet
- 2 Full Bathrooms
- Dual Vanity Sinks in Primary Bathroom
- Multiple Shower Heads
- Walk-in Shower
- Exhaust Fan In Bathroom
- Linen Closet In Bathroom
Laundry
- Laundry Room
- Dryer
- Washer
Parking
- 3 Parking Spaces
- 3 Carport Spaces
- Parking Available
Accessible Home Design
- Halls are 36 inches wide or more
- Doors swing in
- No Interior Steps
- More Than Two Accessible Exits
Outdoor Features
- Spa
- Stone Porch or Patio
- Shed
Schools
- Bernardo Elementary School
- Bear Valley Middle School
- Escondido High School
Mobile Home
- Mobile home included in the sale
- Mobile Home is 27 x 56 Feet
- Manufactured Home
- Cement Board Skirt
Utilities
- Forced Air Heating and Cooling System
- Heating System Uses Natural Gas
- Gas Water Heater
- Cable TV Available
Listing and Financial Details
- Tax Lot 1
- Tax Tract Number 1
- Assessor Parcel Number 2351622753
- Seller Considering Concessions
Community Details
Overview
- Mountain Shadows Association, Phone Number (760) 746-9127
- Pk Community Management HOA
- Mountain Shadows | Phone (760) 746-9127
- Maintained Community
- RV Parking in Community
- Community Lake
- Foothills
- Mountainous Community
- Greenbelt
Amenities
- Clubhouse
- Banquet Facilities
- Billiard Room
- Meeting Room
- Recreation Room
Recreation
- Tennis Courts
- Sport Court
- Community Playground
- Community Pool
- Community Spa
- Dog Park
- Hiking Trails
Pet Policy
- Pets Allowed
- Pet Restriction
Security
- Resident Manager or Management On Site
Map
Home Values in the Area
Average Home Value in this Area
Property History
| Date | Event | Price | Change | Sq Ft Price |
|---|---|---|---|---|
| 06/21/2025 06/21/25 | For Sale | $624,800 | 0.0% | $413 / Sq Ft |
| 06/21/2025 06/21/25 | Off Market | $624,800 | -- | -- |
| 06/13/2025 06/13/25 | For Sale | $624,800 | -- | $413 / Sq Ft |
Similar Homes in the area
Source: California Regional Multiple Listing Service (CRMLS)
MLS Number: NDP2507314
- 1751 W Citracado Pkwy Unit 224
- 1751 W Citracado Pkwy Unit 212
- 2137 N Mammoth Place
- 1917 Tecate Glen
- 2185 Gibraltar Glen
- 2035 Badger Glen
- 1301 S Hale Ave Unit 4
- 2009 Pointer Glen
- 2010 Palsero Ave
- 1873 Guilder Glen
- 1867 Guilder Glen
- 1819 Castle Glen
- 0 Hill Valley Dr Unit NDP2410667
- 1669 Lisbon Place
- 2241 Willowbrook St
- 1001 S Hale Ave Unit 2
- 1001 S Hale Ave Unit 5
- 2027 Jenna Place
- 955 Howard Ave Unit 40
- 1575 W Valley Pkwy Unit 25
- 2243 Avenida Del Diablo
- 1040 S Hale Ave
- 1500 W 11th Ave
- 1361 W 9th Ave
- 910 Del Dios Rd
- 1510 Knoll Park Glen
- 700 W Grand Ave
- 711-721 S Pine St
- 315 Royal Glen Unit 508
- 650 N Centre City Pkwy
- 410 W 15th Ave
- 203 W 3rd Ave Unit 319-A
- 601 W Lincoln Ave
- 640 W Lincoln Ave
- 1134 Adele Ln
- 823 Nordahl Rd
- 440 Citracado Pkwy Unit 3
- 213 E 6th Ave
- 852 Avenida Ricardo
- 1651 S Juniper St
