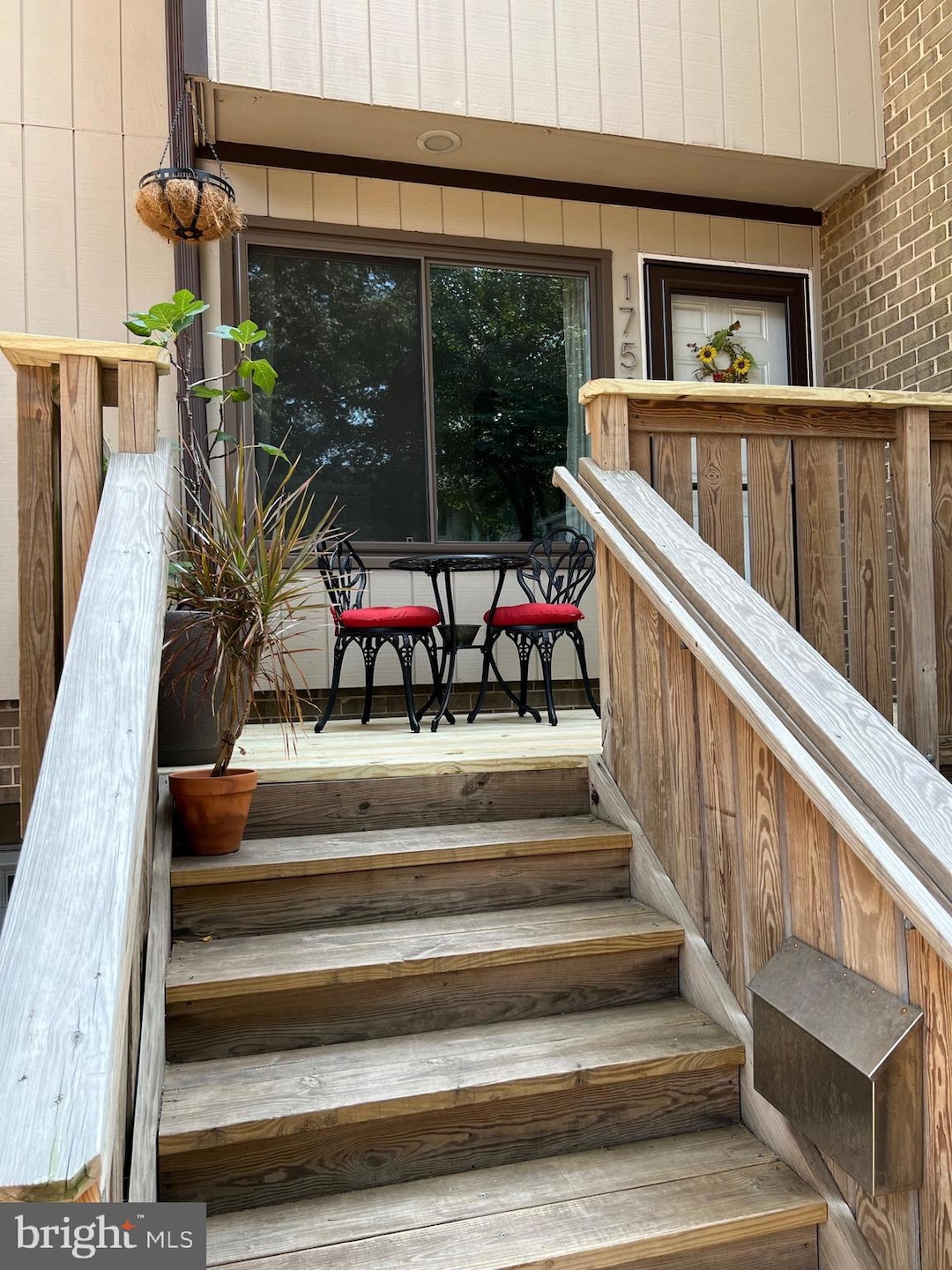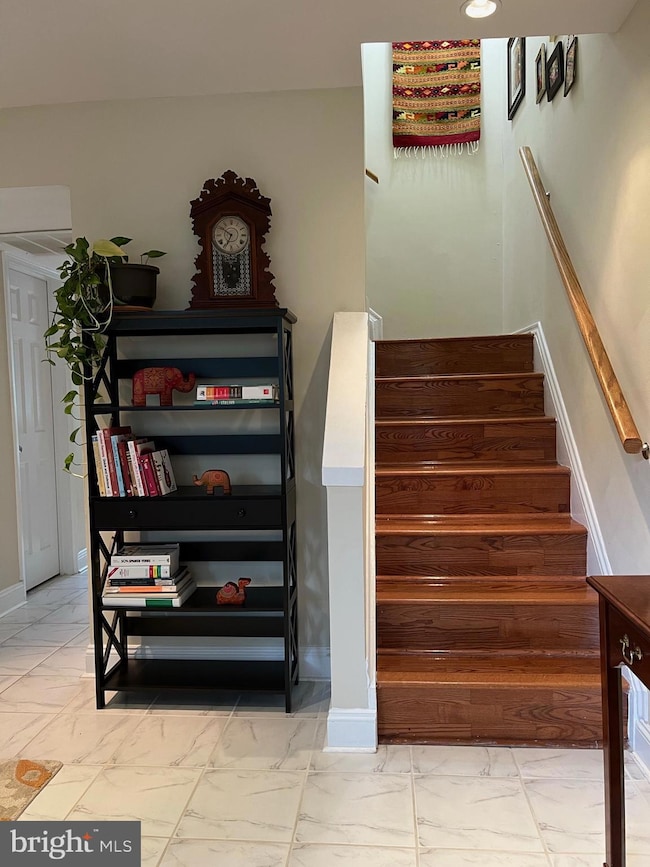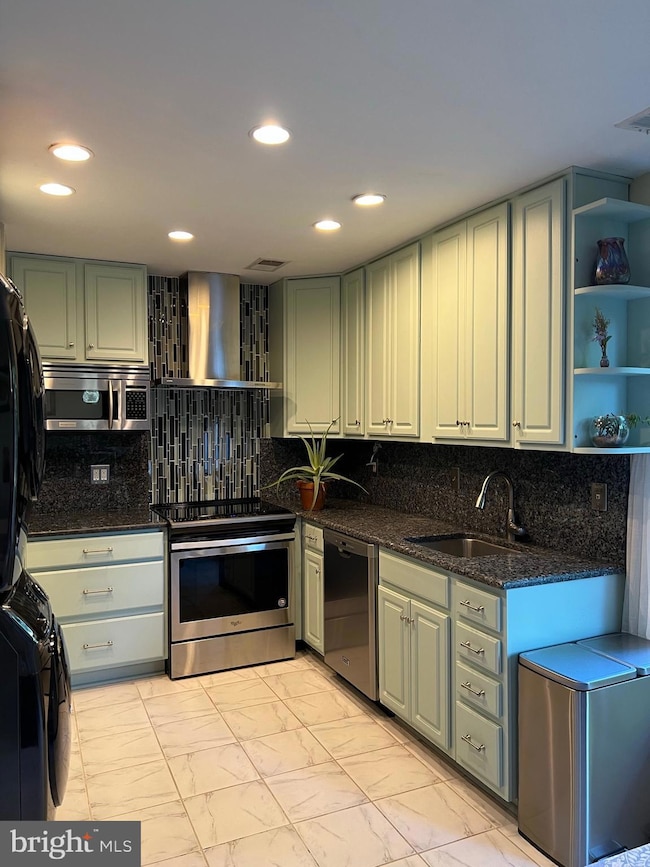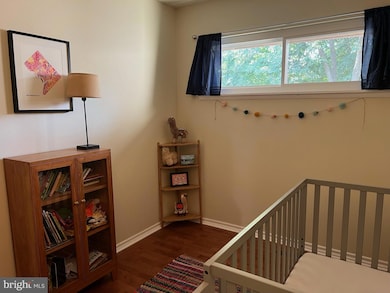
1750 Westwind Way Unit 107 McLean, VA 22102
Tysons Corner NeighborhoodHighlights
- Contemporary Architecture
- Wood Flooring
- Community Basketball Court
- Longfellow Middle School Rated A
- Community Pool
- Eat-In Kitchen
About This Home
Lovely upper level garden-style townhome overlooking the courtyard. Southeast facing unit that gets lots of natural light! Very well maintained home with 3 custom closets on second floor, brand new hot water heater (2022), new refrigerator (2021), new front deck (2022), all new windows (2019), and entire home is freshly painted! All bathrooms and kitchen are also updated. The community includes pool, playground, basketball court, and plenty of parking on private community drive. Walking distance to McLean Metro Station, Safeway grocery store, restaurants and parks. Easy access to 495, 66 and Dulles Toll Road. Highly rated schools and daycare close by. This is a perfect place to call home with a wonderful community and friendly feel.
Rentspree Application Online - Landlord requires Credit Score to be at least 700
Townhouse Details
Home Type
- Townhome
Year Built
- Built in 1972
HOA Fees
- $286 Monthly HOA Fees
Parking
- Parking Lot
Home Design
- Contemporary Architecture
- Wood Siding
Interior Spaces
- 1,138 Sq Ft Home
- Property has 2 Levels
- Recessed Lighting
- Wood Flooring
Kitchen
- Eat-In Kitchen
- Built-In Range
- Built-In Microwave
- Dishwasher
- Disposal
Bedrooms and Bathrooms
- 3 Bedrooms
Laundry
- Laundry in unit
- Front Loading Dryer
- Front Loading Washer
Schools
- Mclean High School
Utilities
- Central Heating and Cooling System
- Natural Gas Water Heater
Listing and Financial Details
- Residential Lease
- Security Deposit $2,700
- Tenant pays for electricity, insurance, internet
- Rent includes common area maintenance, parking, sewer, snow removal, trash removal, water
- No Smoking Allowed
- 12-Month Min and 24-Month Max Lease Term
- Available 12/13/25
- Assessor Parcel Number 0303 26 0107
Community Details
Overview
- Association fees include common area maintenance, lawn maintenance, pool(s), sewer, snow removal, trash, water
- The Westerlies Subdivision
- Property Manager
Recreation
- Community Basketball Court
- Community Playground
- Community Pool
Pet Policy
- Pets allowed on a case-by-case basis
- Pet Deposit $500
Map
Property History
| Date | Event | Price | List to Sale | Price per Sq Ft |
|---|---|---|---|---|
| 12/08/2025 12/08/25 | Price Changed | $2,500 | -7.4% | $2 / Sq Ft |
| 11/01/2025 11/01/25 | For Rent | $2,700 | +12.5% | -- |
| 11/11/2022 11/11/22 | Rented | $2,400 | 0.0% | -- |
| 09/27/2022 09/27/22 | Under Contract | -- | -- | -- |
| 09/21/2022 09/21/22 | For Rent | $2,400 | +11.6% | -- |
| 04/19/2014 04/19/14 | Rented | $2,150 | 0.0% | -- |
| 04/12/2014 04/12/14 | Off Market | $2,150 | -- | -- |
| 04/08/2014 04/08/14 | Under Contract | -- | -- | -- |
| 03/12/2014 03/12/14 | For Rent | $2,150 | -- | -- |
About the Listing Agent
Teresa's Other Listings
Source: Bright MLS
MLS Number: VAFX2274752
APN: 0303-26-0107
- 1650 La Salle Ave
- 1652 Colonial Hills Dr
- 1747 Gilson St
- 7509 Sawyer Farm Way Unit 2002
- 7205 Bayside Ct
- 1781 Chain Bridge Rd Unit 303
- 7552 Sawyer Farm Way Unit 1405
- 7465 Backett Wood Terrace Unit 1215
- 7585 Sawyer Farm Way Unit 904
- 1827 Olmstead Dr
- 7416 Hallcrest Dr
- 7431 Hallcrest Dr
- 7505 Magarity Rd
- 7349 Eldorado Ct
- 1496 Evans Farm Dr
- 7306 Sportsman Dr
- 1492 Evans Farm Dr
- 1832 Pimmit Dr
- 7680 Tremayne Place Unit 308
- 1913 Storm Dr
- 1710 Westwind Way
- 1653 Anderson Rd
- 1604 Colonial Ln
- 7465 Backett Wood Terrace Unit 1215
- 1813 Olmstead Dr
- 7480 Birdwood Ave
- 7480 Birdwood Ave Unit FL11-ID778
- 7480 Birdwood Ave Unit FL8-ID779
- 7480 Birdwood Ave Unit FL9-ID776
- 1575 Anderson Rd
- 1726 Baldwin Dr
- 1800 Chain Bridge Rd
- 7114 Xavier Ct
- 7340 Eldorado St
- 7370 Eldorado St
- 7680 Tremayne Place Unit 201
- 1684 Chain Bridge Rd
- 7721 Tremayne Place Unit 313
- 1581 Spring Gate Dr
- 7621 Provincial Dr Unit 210






