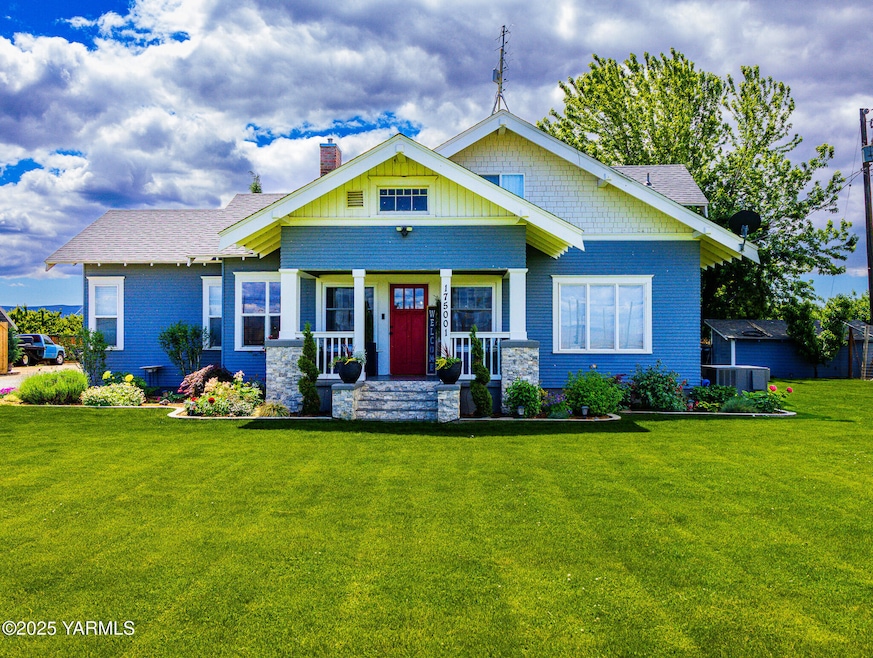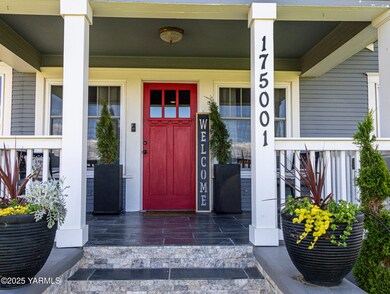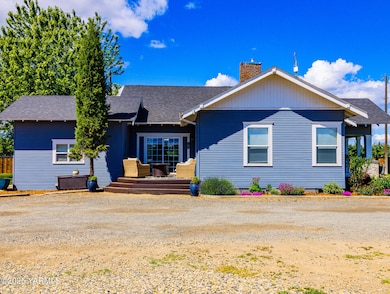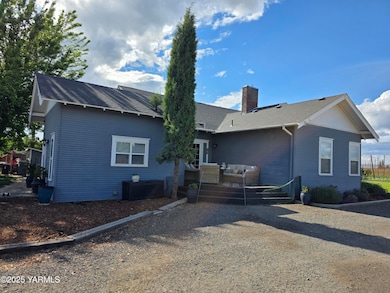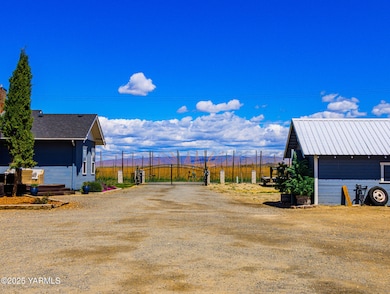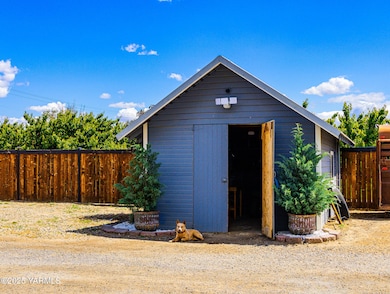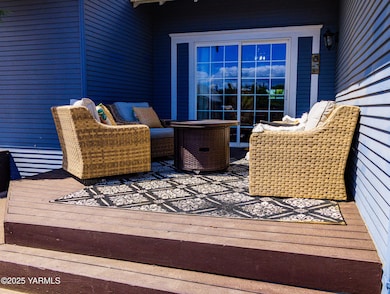
175001 W King Tull Rd Prosser, WA 99350
Estimated payment $3,189/month
Highlights
- RV Access or Parking
- Main Floor Primary Bedroom
- Formal Dining Room
- Deck
- Den
- 1 Car Detached Garage
About This Home
Charming Country Home with Scenic Orchard Views - Move-In Ready!Welcome to this inviting 4 bed, 2 bath home on a picturesque 0.71 fully fenced acre lot, surrounded by farmland and orchards. This spacious country retreat features a large upstairs loft, separate utility room, and a flexible floor plan with one bedroom currently used as an office. Kitchen has beautiful granite countertops, A vintage nook near a window to enjoy those morning home cooked meals and a nice yard view, nice sized pantry and so much more country charm. The partially updated unfinished basement is currently utilized as a man cave and offers additional potential. Extra storage available in the basement.Enjoy peaceful mornings or evenings on the charming front porch, with views of surrounding fields and farmland. Outside the dining is a nice, cozy deck for additional outdoor dining or brunches. The home is fully fenced with nice black wrought iron and light colored brick in the front and partial wood fencing in the backyard--perfect for privacy, pets, or entertaining. Automatic gate for easier access and security. The home has been well maintained, with a newer roof (approx. 5 years old) and a brand-new water heater.Just minutes from downtown Grandview, local wineries, schools, and Highway 82, this property offers the ideal blend of rural tranquility and city convenience. Whether you're looking for a peaceful lifestyle or room to grow, this home has it all.Don't miss out--schedule your private showing today!
Home Details
Home Type
- Single Family
Est. Annual Taxes
- $2,376
Year Built
- Built in 1925
Lot Details
- 0.71 Acre Lot
- Lot Dimensions are 200 x 150
- Dog Run
- Property is Fully Fenced
- Level Lot
- Garden
Home Design
- Concrete Foundation
- Frame Construction
- Composition Roof
- Wood Siding
Interior Spaces
- 3,220 Sq Ft Home
- 2-Story Property
- Gas Fireplace
- Formal Dining Room
- Den
- Partially Finished Basement
- Recreation or Family Area in Basement
- Property Views
Kitchen
- Eat-In Kitchen
- Range
- Dishwasher
Flooring
- Carpet
- Tile
Bedrooms and Bathrooms
- 4 Bedrooms
- Primary Bedroom on Main
- 2 Full Bathrooms
Parking
- 1 Car Detached Garage
- RV Access or Parking
Accessible Home Design
- Accessible Hallway
Outdoor Features
- Deck
- Storage Shed
Utilities
- Central Air
- Propane
- Community Well
- Septic Design Installed
Listing and Financial Details
- Assessor Parcel Number 130941000004000
Map
Home Values in the Area
Average Home Value in this Area
Tax History
| Year | Tax Paid | Tax Assessment Tax Assessment Total Assessment is a certain percentage of the fair market value that is determined by local assessors to be the total taxable value of land and additions on the property. | Land | Improvement |
|---|---|---|---|---|
| 2024 | $2,376 | $360,610 | $90,000 | $270,610 |
| 2023 | $2,376 | $250,540 | $42,550 | $207,990 |
| 2022 | $2,249 | $224,530 | $42,550 | $181,980 |
| 2021 | $2,705 | $224,530 | $42,550 | $181,980 |
| 2020 | $2,811 | $224,530 | $42,550 | $181,980 |
| 2019 | $2,516 | $224,530 | $42,550 | $181,980 |
| 2018 | $1,926 | $206,980 | $25,000 | $181,980 |
| 2017 | $1,673 | $139,660 | $27,000 | $112,660 |
| 2016 | $1,704 | $139,660 | $27,000 | $112,660 |
| 2015 | $1,651 | $139,660 | $27,000 | $112,660 |
| 2014 | -- | $139,660 | $27,000 | $112,660 |
| 2013 | -- | $139,660 | $27,000 | $112,660 |
Property History
| Date | Event | Price | Change | Sq Ft Price |
|---|---|---|---|---|
| 07/28/2025 07/28/25 | Price Changed | $550,000 | -2.7% | $171 / Sq Ft |
| 06/23/2025 06/23/25 | Price Changed | $565,000 | -1.7% | $175 / Sq Ft |
| 05/19/2025 05/19/25 | For Sale | $575,000 | -- | $179 / Sq Ft |
Purchase History
| Date | Type | Sale Price | Title Company |
|---|---|---|---|
| Warranty Deed | $245,000 | Chicago Title |
Mortgage History
| Date | Status | Loan Amount | Loan Type |
|---|---|---|---|
| Closed | $0 | USDA | |
| Closed | $147,930 | USDA | |
| Closed | $0 | USDA | |
| Closed | $196,000 | New Conventional |
Similar Homes in Prosser, WA
Source: MLS Of Yakima Association Of REALTORS®
MLS Number: 25-1353
APN: 130941000004000
- 0 Apricot Rd
- 1 Apricot
- TBD W Apricot Rd
- 10401 N 1739 Prairie NW
- 168715 W Johnson Rd
- 0 Olmstead Rd
- 166214 W Johnson Rd
- 163201 W Apricot Rd
- Lot 1A Vista Grande Way Unit Lt 1A
- 0 Wilgus Lot 2 Rd Unit 2 25-968
- 0 Rd Unit 1 25-967
- 0 Rd Unit 3 25-974
- TDB Rd Unit 4
- 10401 N 1739 Pr Nw M0to6oicl3z
- TBD Wigus Rd Lot 1
- TBD Wilgus Rd Lot 2
- TBD Wilgus Rd Lot 3
- 614 E Wine Country Rd
- 205 Pleasant Ave Unit 20
- 179301 W Hanks Rd
