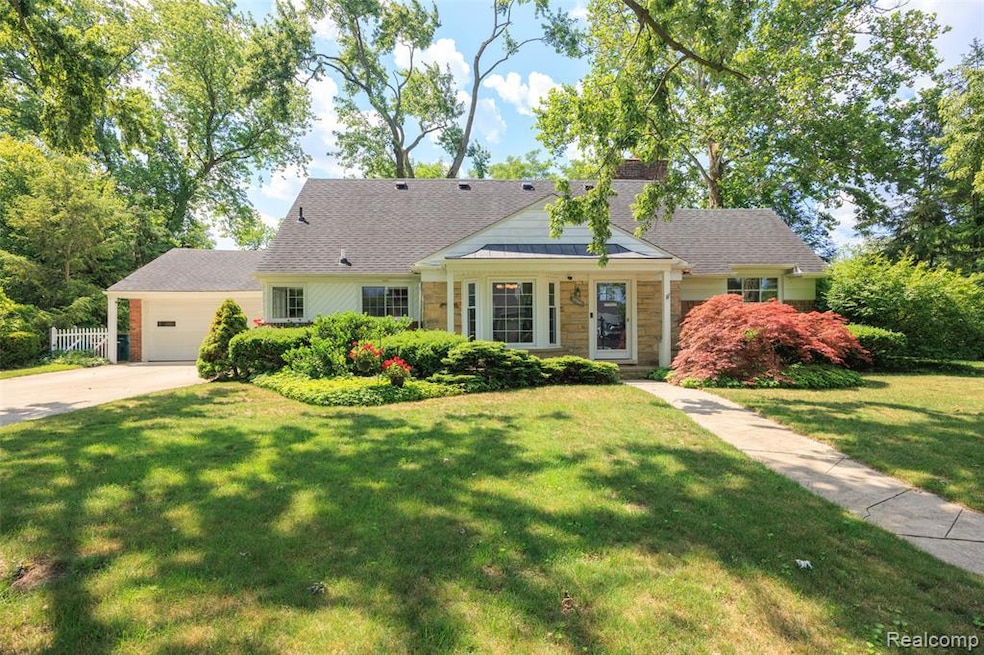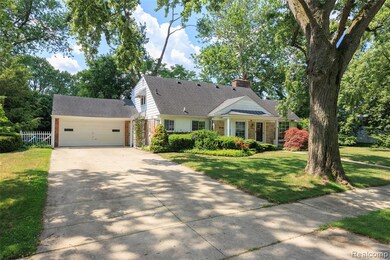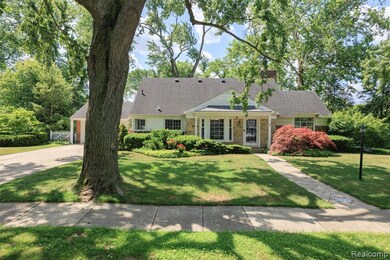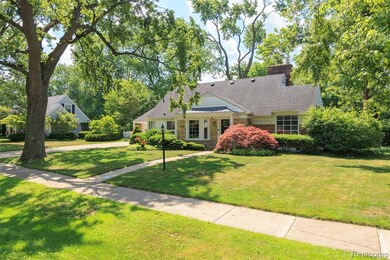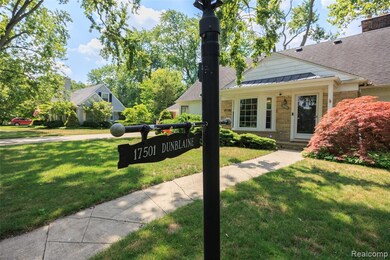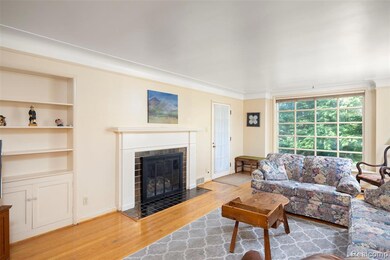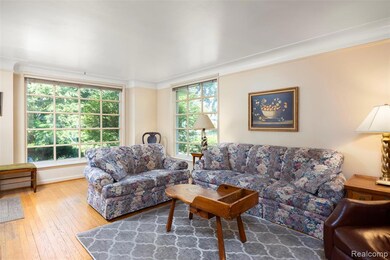
$600,000
- 3 Beds
- 2.5 Baths
- 2,171 Sq Ft
- 31980 Inglewood St
- Beverly Hills, MI
Welcome to this Beverly Hills Open Floor Plan Ranch, featuring a beautifully updated kitchen that seamlessly connects the living, dining, and kitchen areas—perfect for modern living and effortless entertaining. The remodeled kitchen shines with stylish cabinetry, sleek countertops, and stainless-steel appliances. Enjoy peace of mind and comfort year-round with new roof, new windows, a new
Dawn Waldrip Bertani Real Estate One Inc-Shelby
