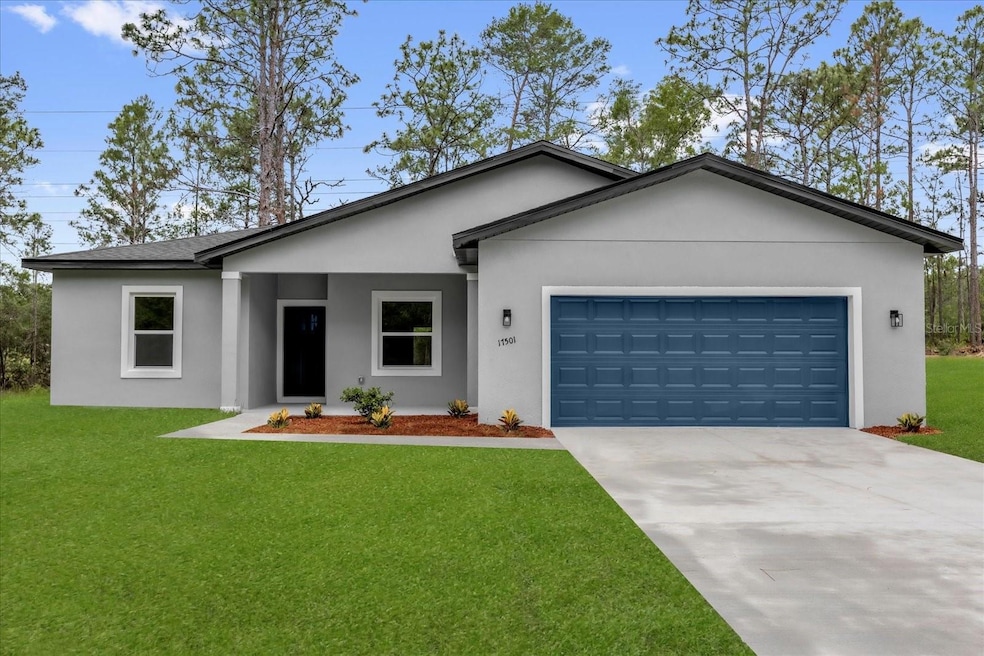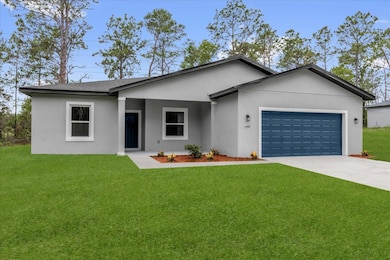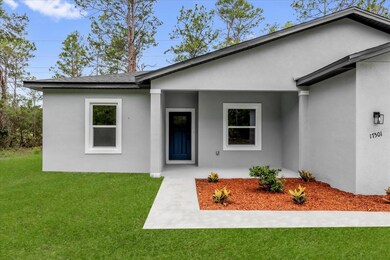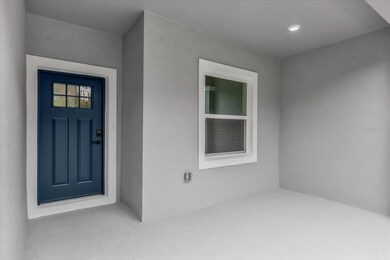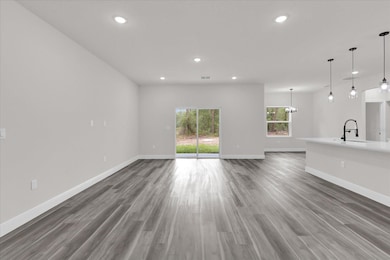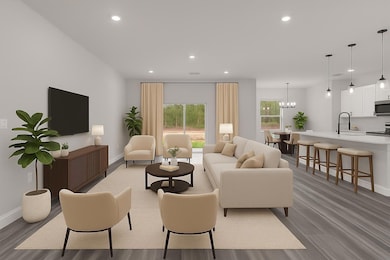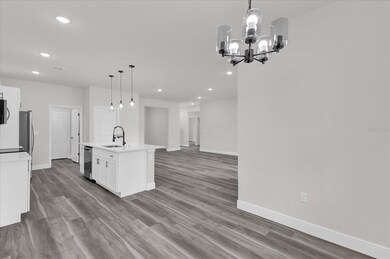Estimated payment $2,097/month
Highlights
- New Construction
- Open Floorplan
- Main Floor Primary Bedroom
- 0.5 Acre Lot
- Freestanding Bathtub
- Stone Countertops
About This Home
Brand New Construction!
Discover this stunning 4-bedroom, 3-bathroom home with a versatile den, designed for contemporary living and surrounded by natural beauty. Boasting 1,949 sq ft of air-conditioned space and a total footprint of 2,661 sq ft, this thoughtfully designed floor plan offers both style and practicality.
Upon entry, you'll find elegant touches throughout, including luxury vinyl plank flooring, plenty of natural light, and an open-concept layout ideal for everyday living and entertaining. The chef’s kitchen features quartz countertops, shaker cabinets, stainless steel appliances, and a spacious island that anchors the living area.
The primary suite is your private retreat, offering a walk-in closet and a luxurious ensuite bath with dual vanities, a freestanding soaking tub, and a walk-in tile shower. Three additional bedrooms—including a guest suite with its own full bath—plus a dedicated home office or den provide flexibility for families or remote work.
Other standout features include:
Attached 2-car garage
Separate laundry room
Covered patio ideal for relaxing outdoors
Energy-efficient construction
No HOA restrictions
Ideally situated in a quiet neighborhood with convenient access to schools, shopping, and recreation, this move-in ready home offers everything you need—inside and out.
Listing Agent
WRA BUSINESS & REAL ESTATE Brokerage Phone: 407-512-1008 License #3436678 Listed on: 06/06/2025

Home Details
Home Type
- Single Family
Year Built
- Built in 2025 | New Construction
Lot Details
- 0.5 Acre Lot
- Southwest Facing Home
- Garden
Parking
- 2 Car Attached Garage
Home Design
- Slab Foundation
- Shingle Roof
- Block Exterior
- Stucco
Interior Spaces
- 1,949 Sq Ft Home
- Open Floorplan
- Bar Fridge
- Awning
- Sliding Doors
- Family Room Off Kitchen
- Combination Dining and Living Room
- Den
- Laundry Room
Kitchen
- Convection Oven
- Microwave
- Freezer
- Dishwasher
- Stone Countertops
- Disposal
Flooring
- Ceramic Tile
- Luxury Vinyl Tile
- Vinyl
Bedrooms and Bathrooms
- 4 Bedrooms
- Primary Bedroom on Main
- Walk-In Closet
- 3 Full Bathrooms
- Freestanding Bathtub
- Soaking Tub
Utilities
- Central Air
- Heat Pump System
- Thermostat
- Septic Tank
Community Details
- No Home Owners Association
- Marion Oaks Unit6 Se Oversized Subdivision
Listing and Financial Details
- Home warranty included in the sale of the property
- Visit Down Payment Resource Website
- Legal Lot and Block 9 / 6/682
- Assessor Parcel Number 8006-0682-22
Map
Home Values in the Area
Average Home Value in this Area
Property History
| Date | Event | Price | List to Sale | Price per Sq Ft |
|---|---|---|---|---|
| 09/29/2025 09/29/25 | Price Changed | $335,000 | -0.9% | $172 / Sq Ft |
| 08/25/2025 08/25/25 | Price Changed | $338,000 | -0.6% | $173 / Sq Ft |
| 06/06/2025 06/06/25 | For Sale | $340,000 | -- | $174 / Sq Ft |
Source: Stellar MLS
MLS Number: O6316127
- 17525 SW 41st Cir
- 17485 SW 41st Cir
- 17139 SW 44th Cir
- 17397 SW 41st Cir
- 0 SW 41st Ave
- 17190 SW 44th Cir
- 4098 SW 172nd Place Rd
- 4414 SW 172nd Place Rd
- 4440 SW 172nd Place Rd
- 17159 SW 42nd Terrace
- 4489 SW 172nd Place Rd
- 0 SW 172nd Place Rd
- 17085 SW 40th Terrace
- 17135 SW 41st Ct
- 16954 SW 39th Cir
- 4229 SW 169th Lane Rd
- 777 Marion Oaks Ln
- 16984 SW 40th Cir
- 16862 SW 40th Cir
- Tbd 177th Place
- 17135 SW 41st Ct
- 4240 SW 169th Lane Rd
- 3897 SW 169th Lane Rd
- 16816 SW 41st Avenue Rd
- 16952 SW 46th Terrace
- 500 Marion Oaks Blvd
- 242 Marion Oaks Golf Rd
- 405 Marion Oaks Golf Rd
- 3334 SW 177th Lane Rd
- 3310 SW 177th Lane Rd
- 17927 SW 32nd Cir
- 536 Marion Oaks Golf Rd
- 501 Marion Oaks Golf Rd
- 3063 SW 168th Loop
- 16331 SW 37th Terrace Rd
- 5027 SW 165th Street Rd
- 3525 SW 163rd Place Rd
- 16619 SW 31st Cir
- 16745 SW 29th Terrace Rd
- 16463 SW 55th Court Rd
